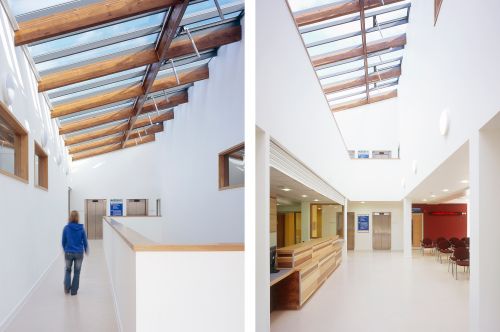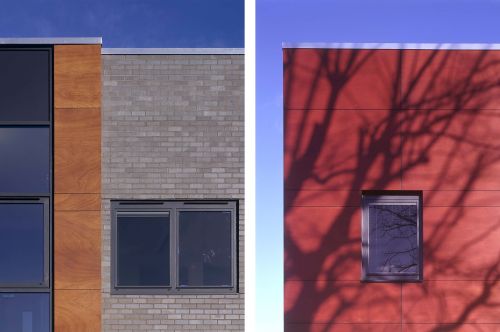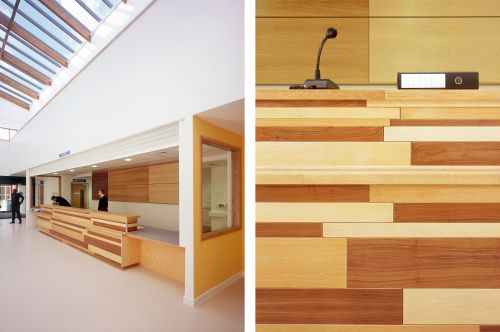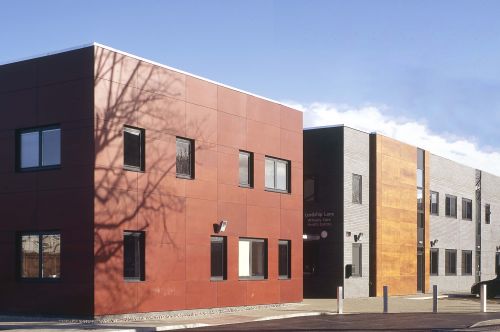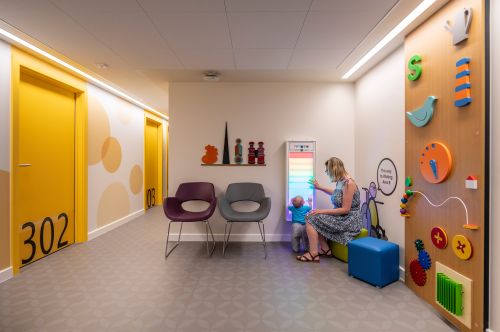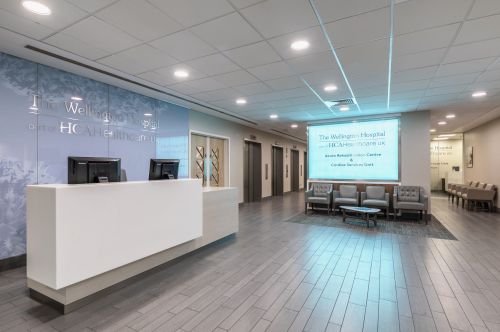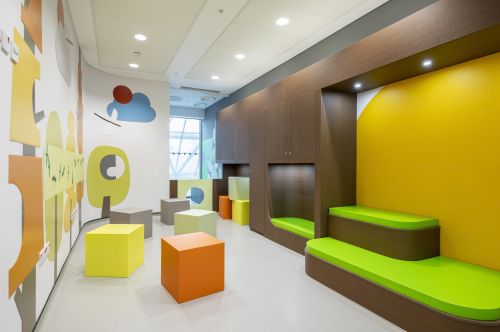Lordship Lane Primary Care Centre, London N17
This Tottenham scheme was the first to be developed in Haringey as part of the Barnet Enfield and Haringey LIFT. The client for the project was the Elevate LIFT Company. The Centre consolidates a seven doctor GP practice with Primary Care services. The building has a double height glazed entrance. The courtyard, adjacent to the main waiting and reception provides a central focus for the design and floods the building with light. The façade has richly coloured but robust timber panels combined with blue brick. The interior also features timber, making use of timber acoustic panels and laminated beams. We were novated to Galliford Try for the construction stage of the project. The building was handed over 12 weeks ahead of programme building.
-
Awards
Shortlisted in Building Better Healthcare Awards, Best primary care design
-
Sector
Healthcare
-
Client
Elevate Partnerships Ltd
-
Value
£5M
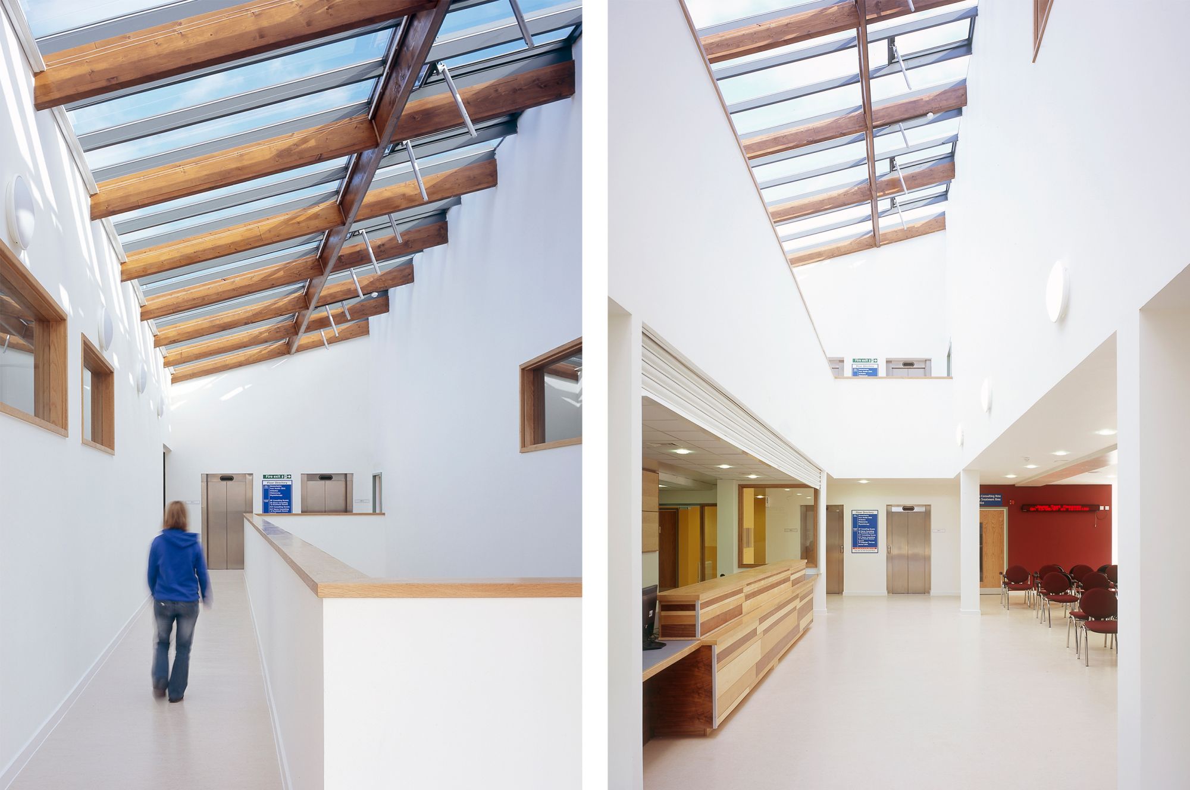
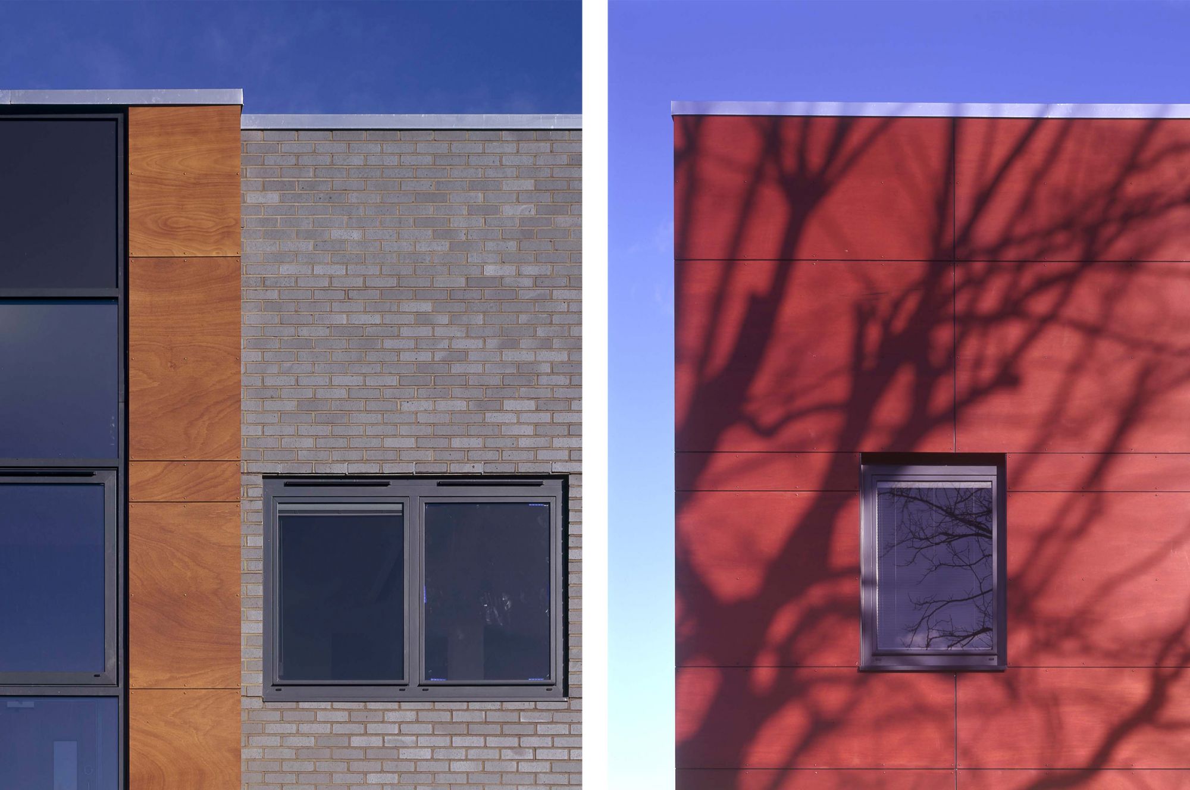
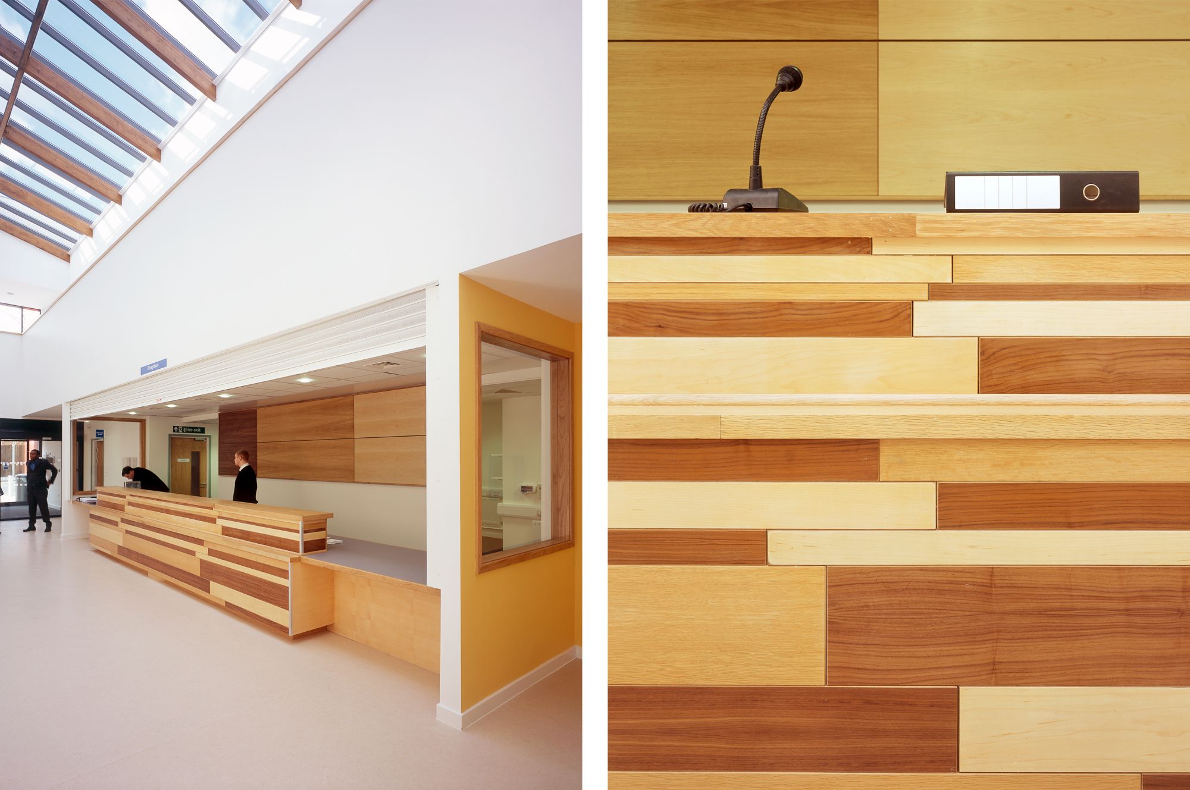
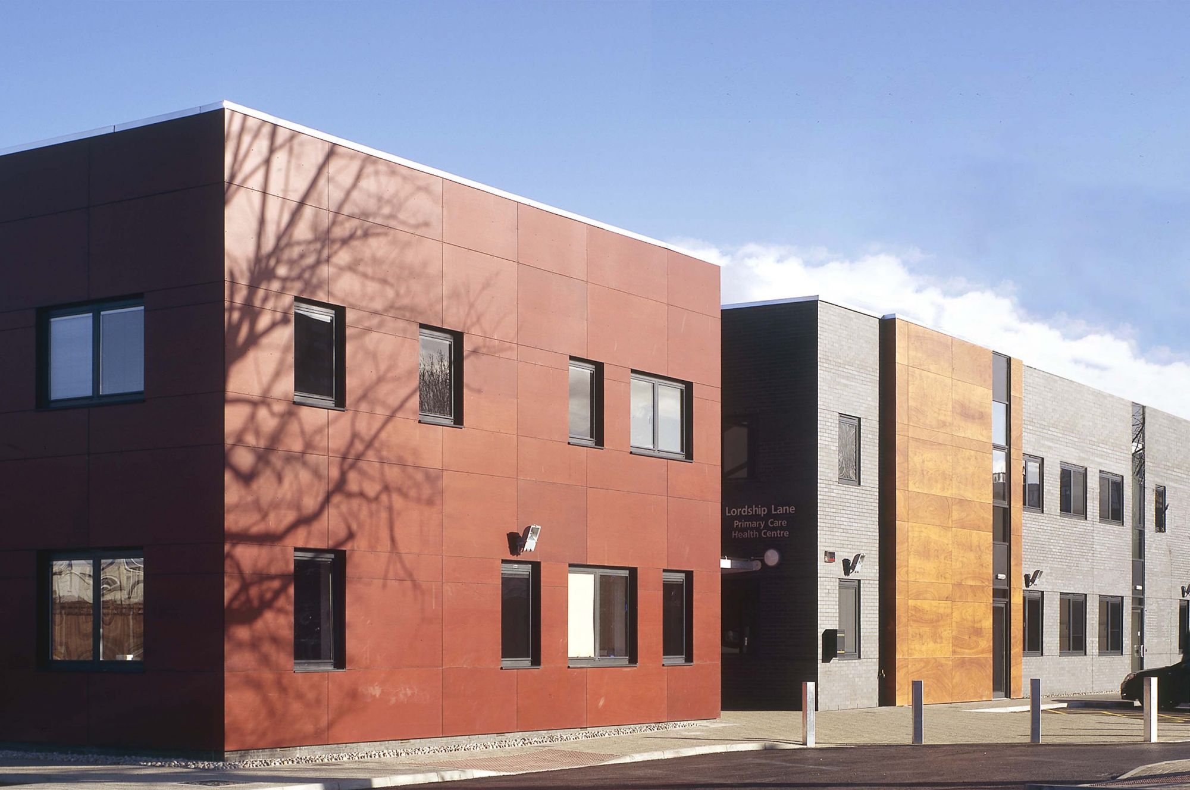
We achieved handover of Lordship Lane some twelve weeks early which was in no small part due to the ability of Sonnemann Toon Architects to stick to the agreed design programme and the completeness of the information they provided.
More Healthcare Projects
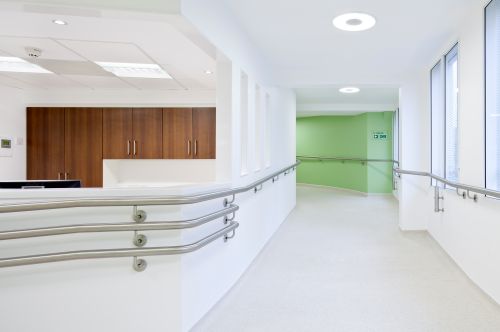
Princess Grace Hospital ITU
London W1
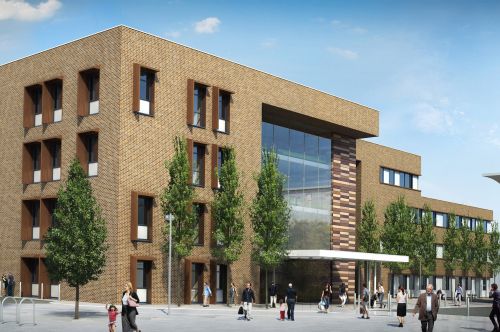
St. Leonards Polyclinic
London N1
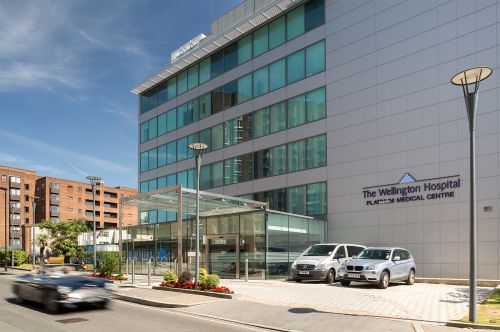
Platinum Medical Centre
London NW8
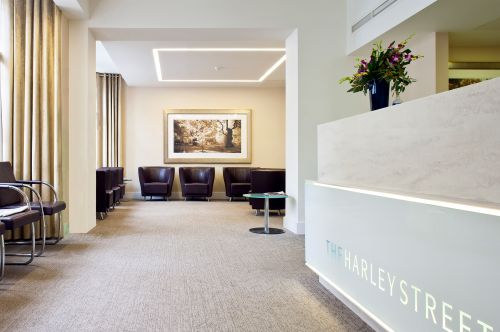
Harley Street Clinic ITU
London W1
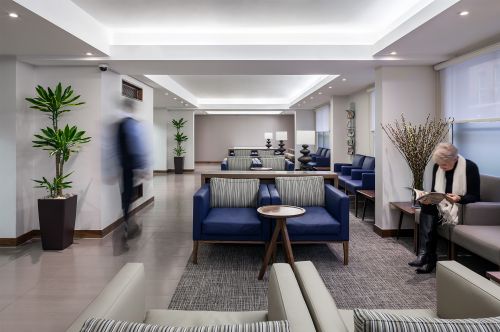
Princess Grace Hospital Main Entrance
London W1
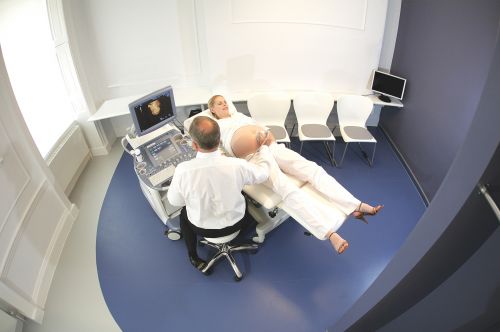
London Ultrasound Clinic
London W1
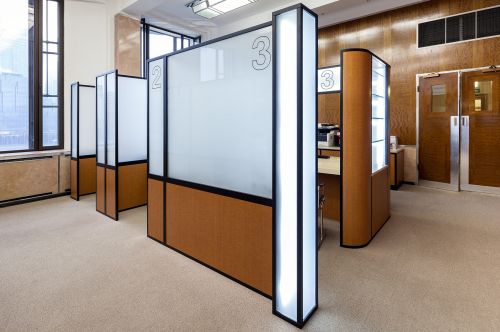
St. Olaf House
London SE1
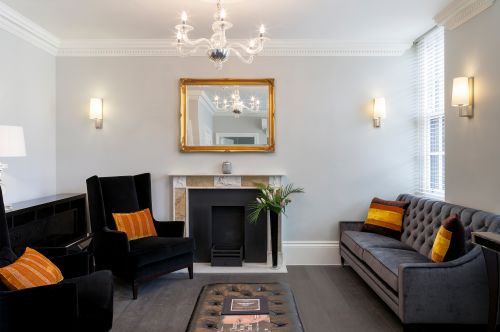
The Harley Street Dental Studio
London W1
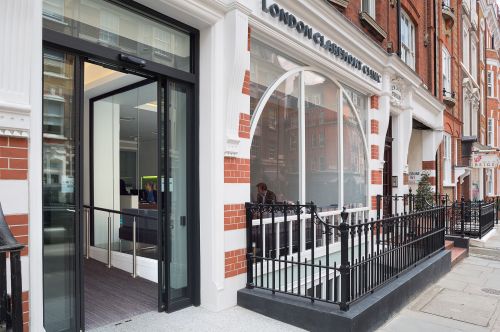
The Diagnostic and Treatment Centre
London W1
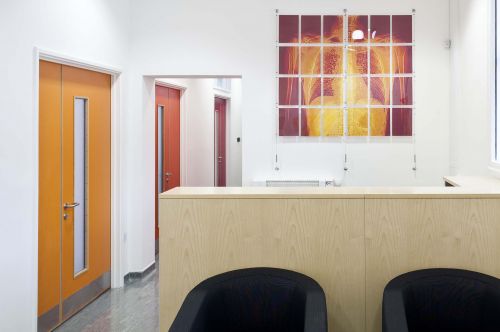
The Centre for Respiratory Medicine
London W2
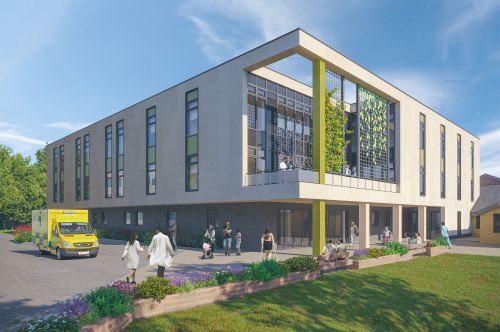
Rehabilitation Hospital
Southampton
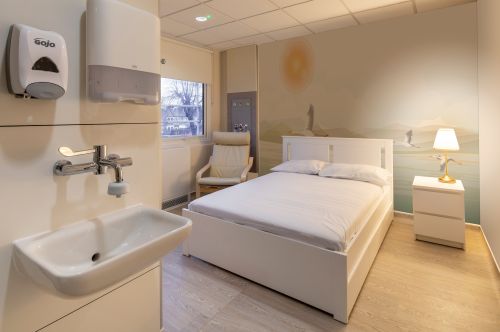
Barts Maternity Service
London
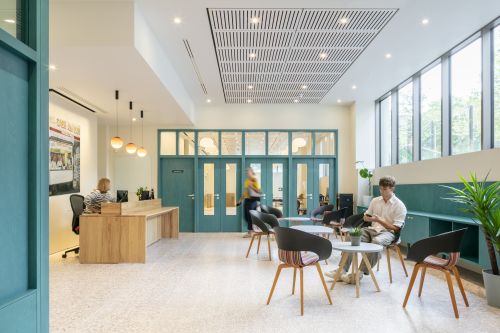
Aberfeldy WellOne
London
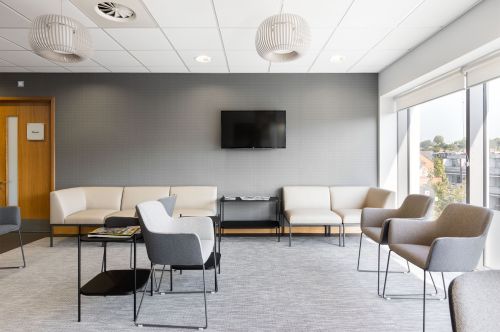
The Dermatology Partnership
London
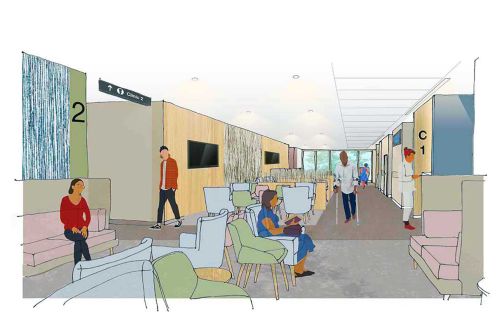
Fife Elective Orthopaedic Centre
Kirkcaldy
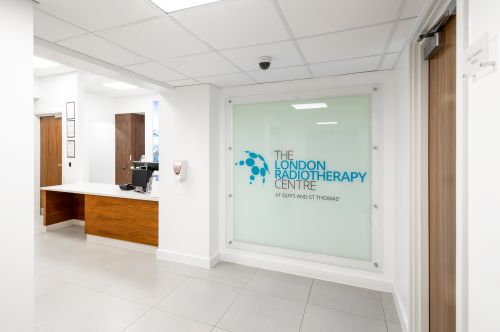
Guys Hospital Linac
London
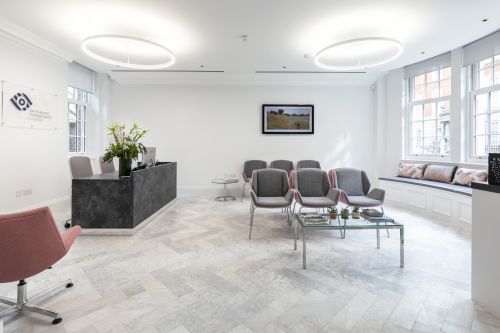
New Cavendish Street Ophthalmic Clinic
London W1
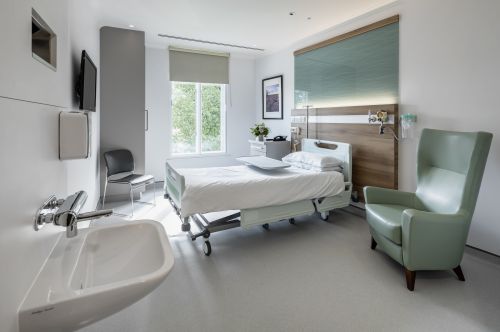
St. Francis & St. Elizabeth Wards
London NW8
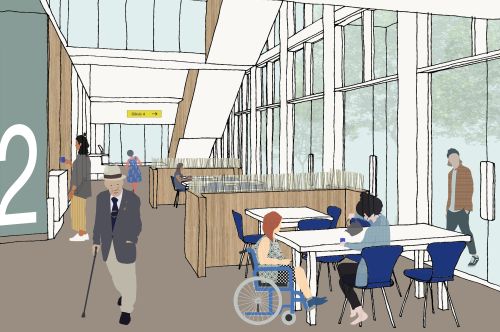
Princess Alexandra Eye Pavilion
Edinburgh
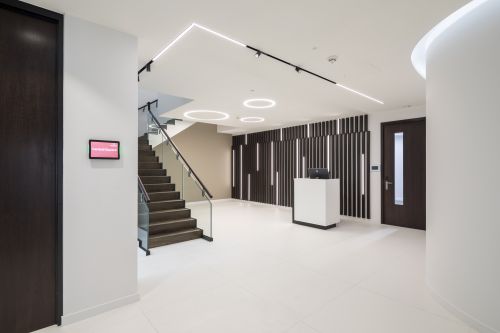
Preventicum Clinic
London WC2
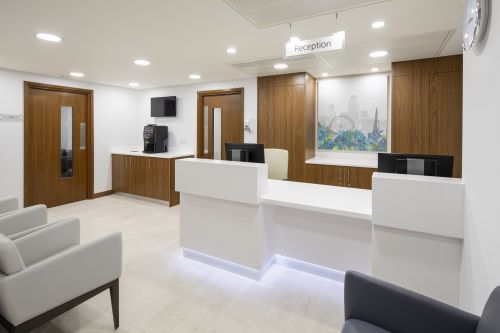
Emblem House
London SE1
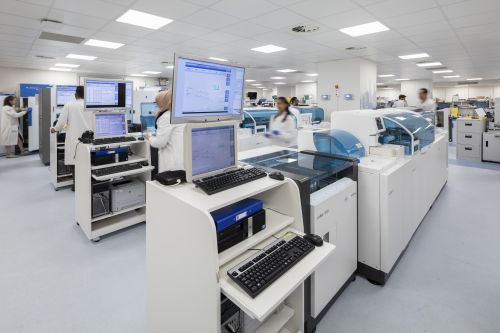
Shropshire House Laboratories
London WC1
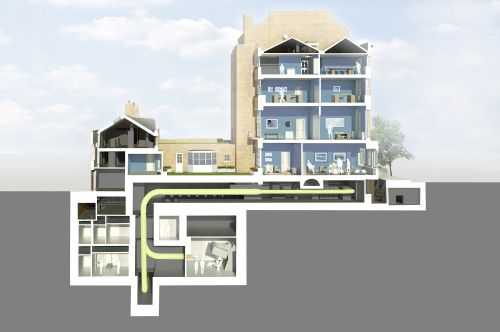
Harley Street Proton Beam Therapy
London W1
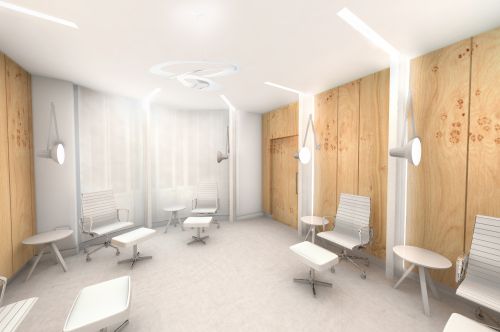
The Focus Clinic
London
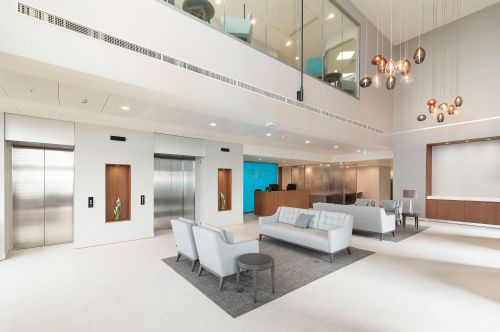
GUYS CANCER TREATMENT CENTRE
LONDON SE1
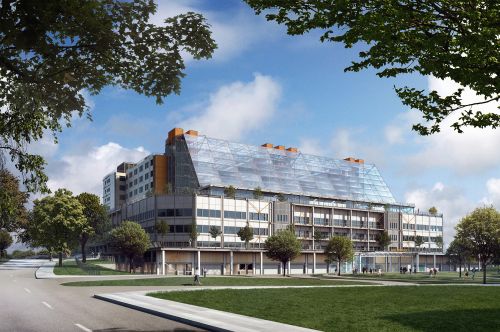
Midland Metropolitan Hospital
Birmingham
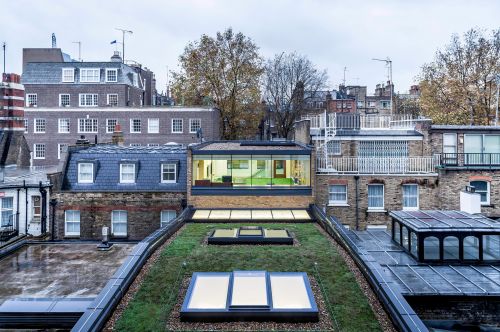
Isokinetic Sports Clinic
London W1
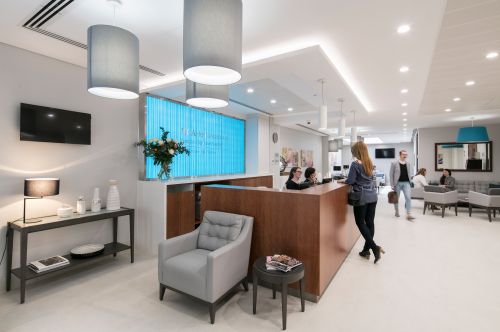
WELBECK STREET CENTRE
London W1
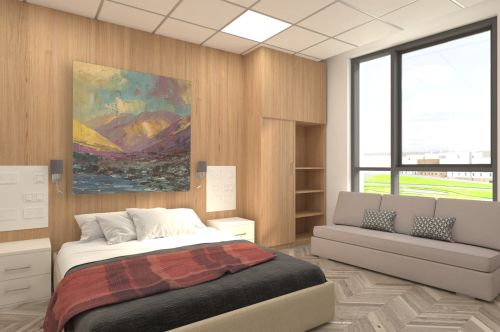
The Baird Family Hospital
Aberdeen
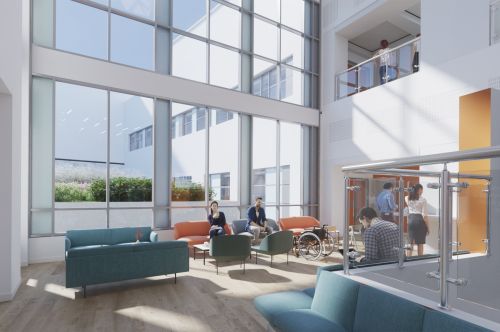
The Anchor Centre
Aberdeen
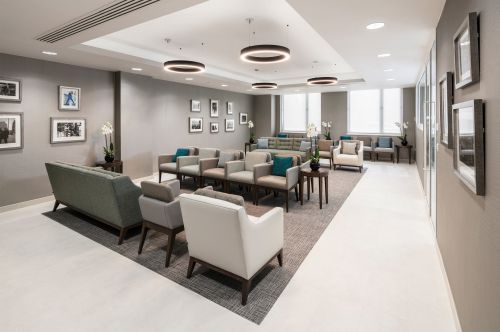
SYDNEY STREET
LONDON SW3
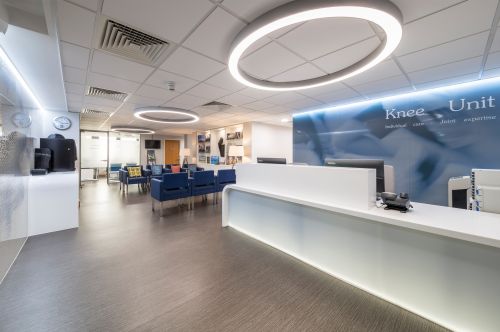
Wellington Knee Unit
London NW8
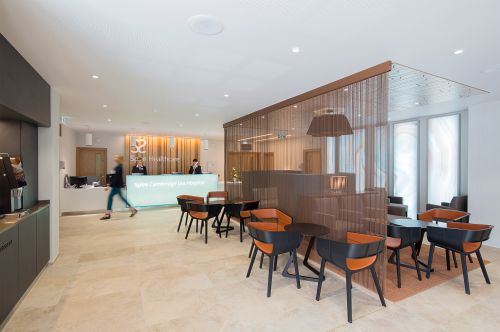
Spire Cambridge Lea Hospital
Cambridge
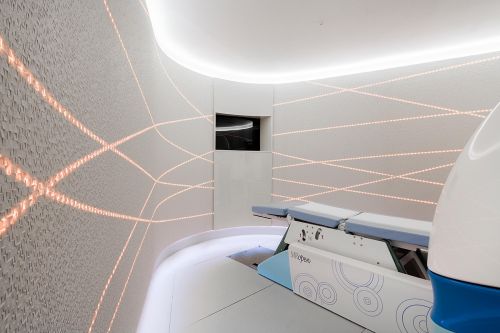
European Scanning Centre
London W1
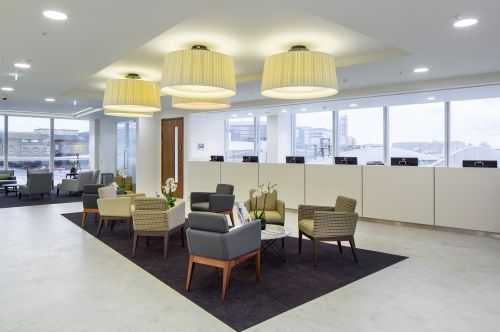
The Shard
London SE1
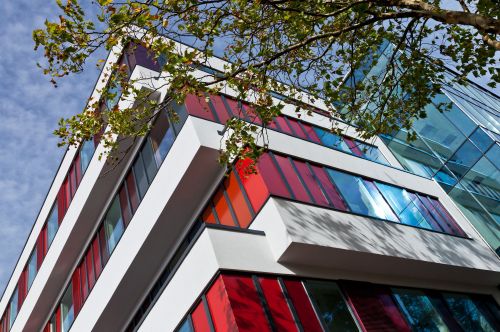
City of Coventry Health Facility
Coventry
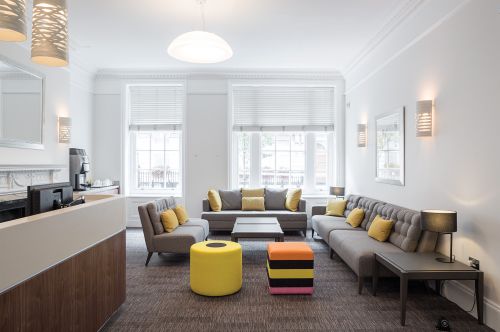
Harley Street Paediatric Clinic
London W1
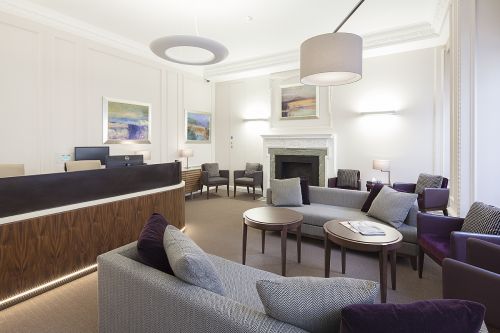
Devonshire Street Clinic
London W1
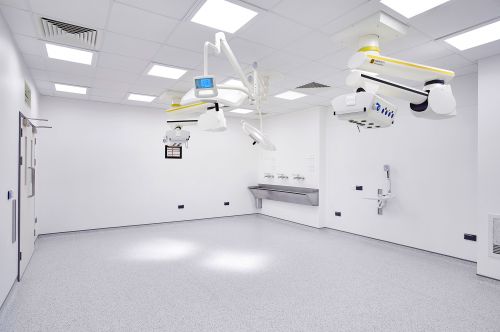
The Heart Hospital Theatres
London W1
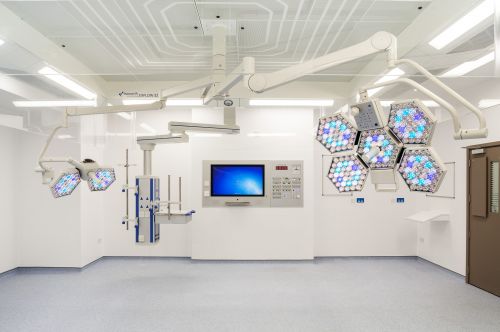
Barts Maternity Theatres
London E1
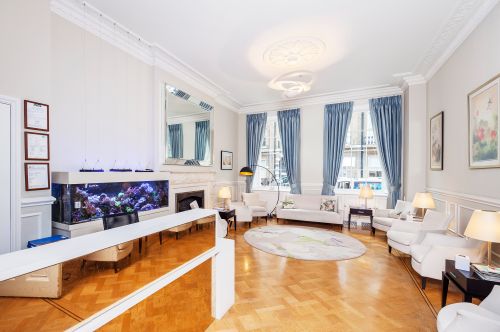
The Harley Street Fertility Clinic
London W1
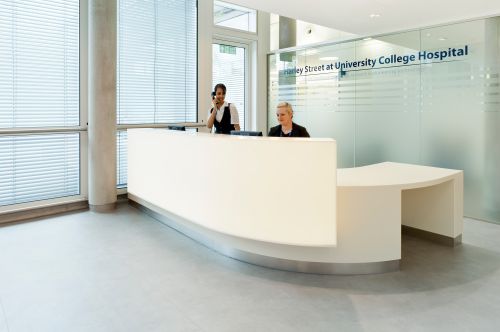
Harley Street at UCH
London NW1
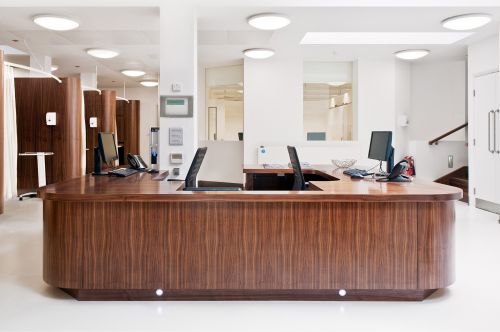
LOC - 93 & 97 HARLEY STREET
London W1
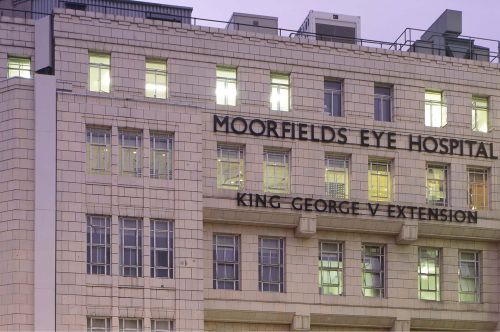
Moorfields Eye Hospital Entrance
London EC1
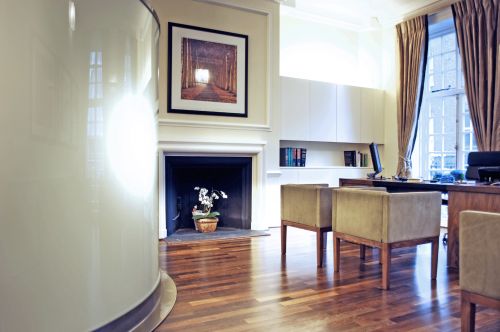
LOC - 95 Harley Street
London W1
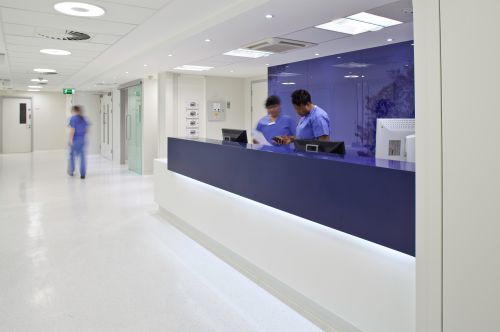
Wellington Hospital AAU
London NW8
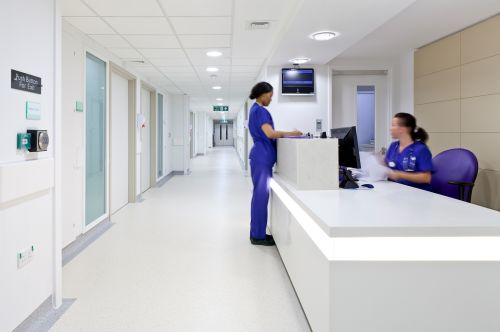
London Bridge Hospital Expansion
London SE1
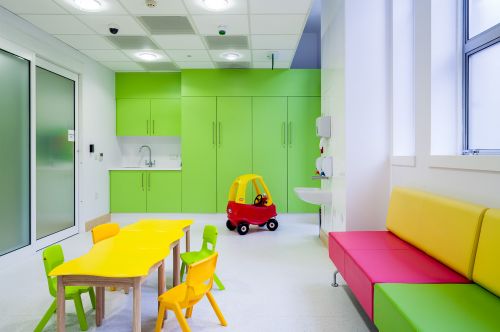
Portland Hospital Day Case Unit
London W1
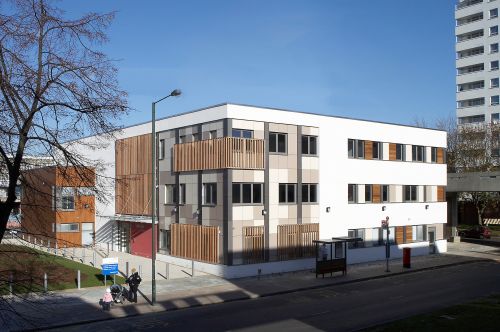
Lakeside Medical Centre
London SE2
