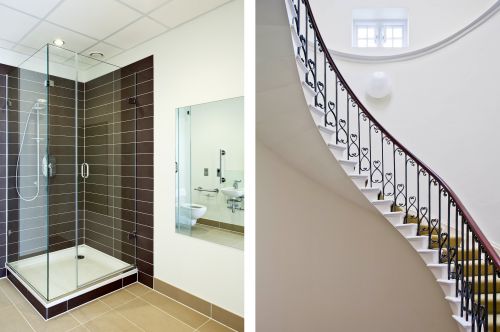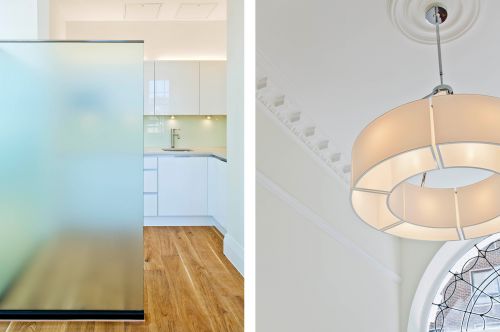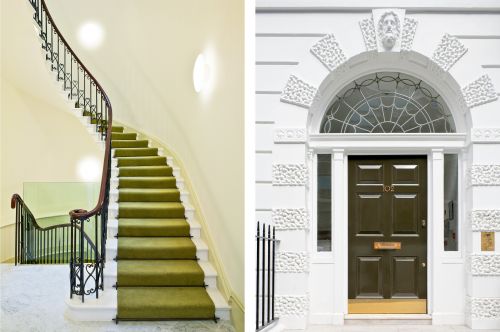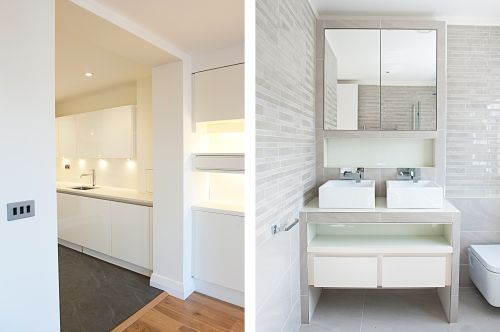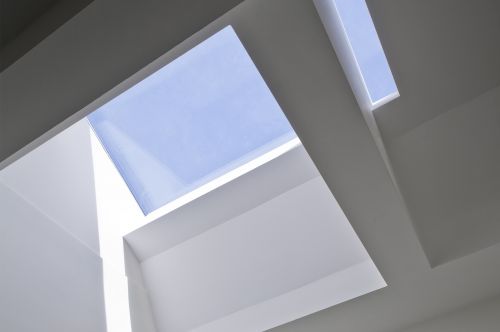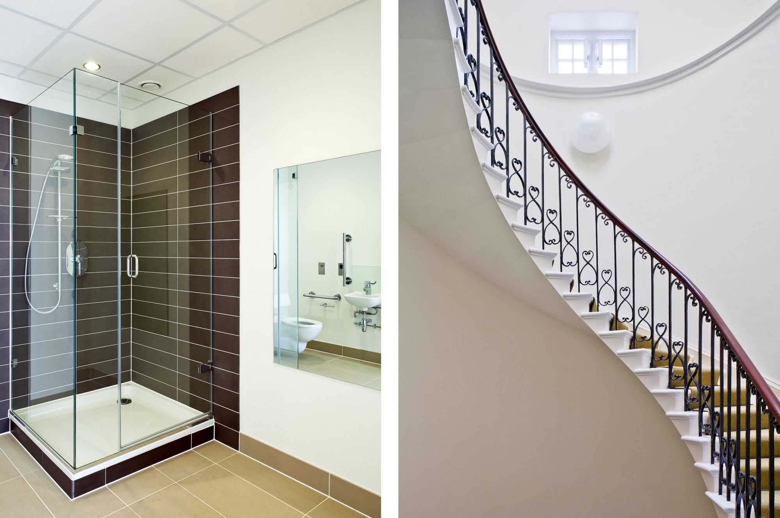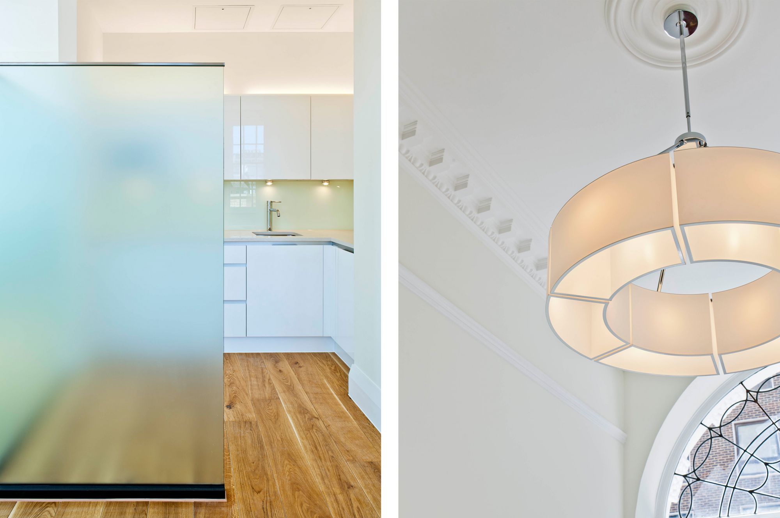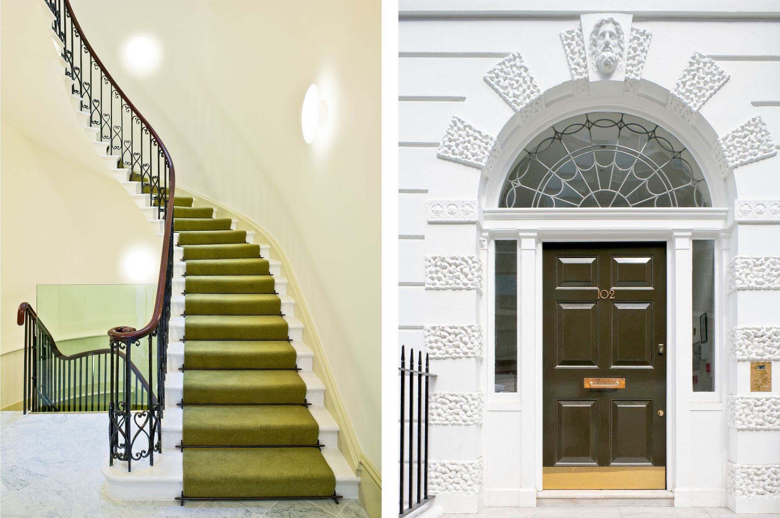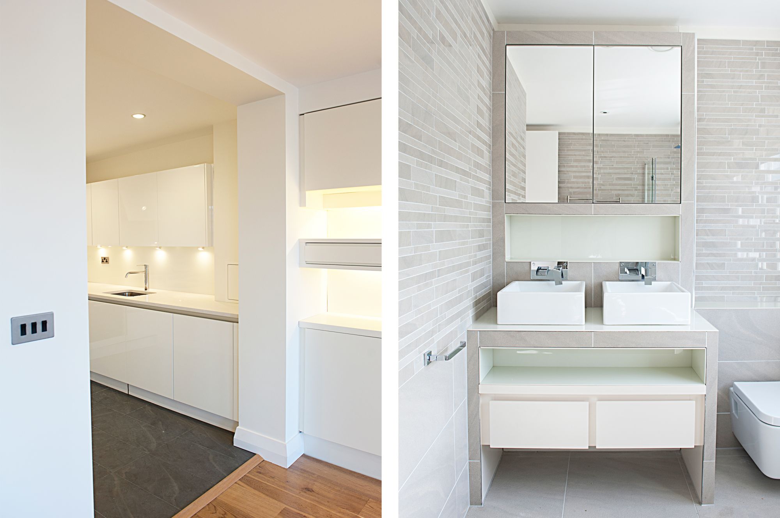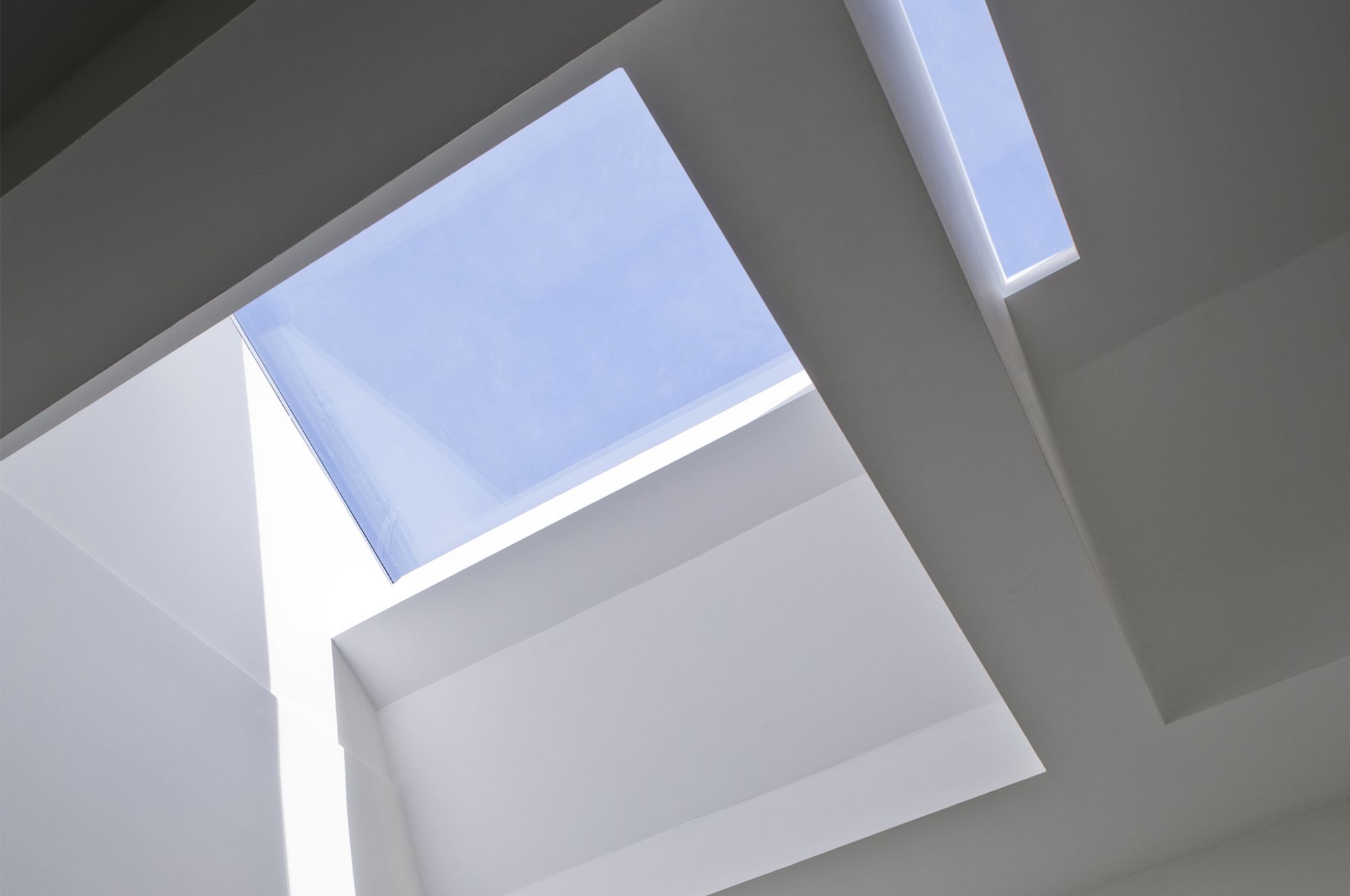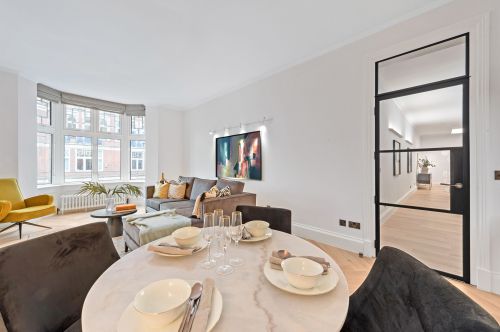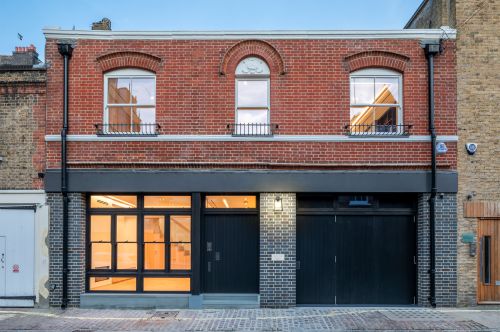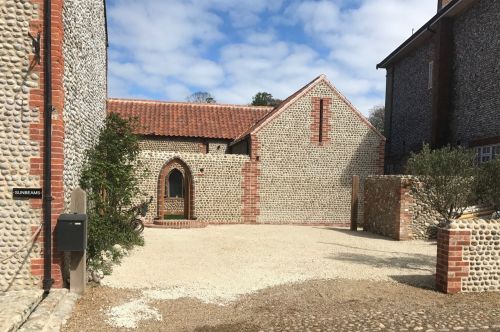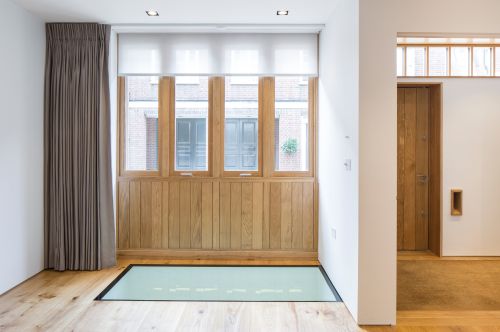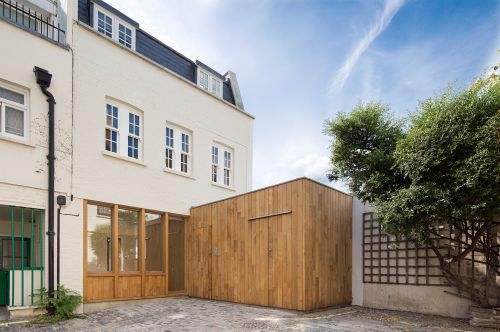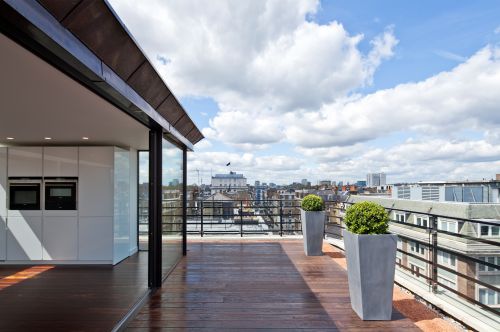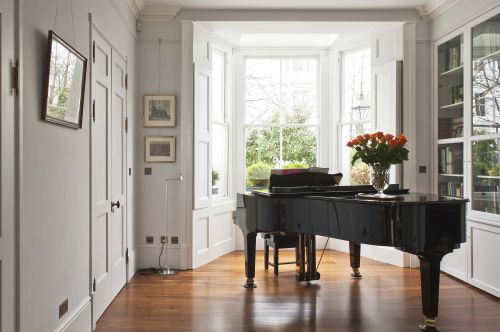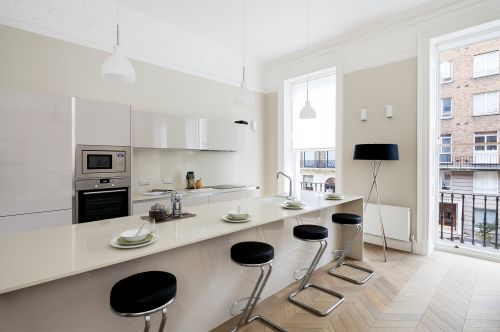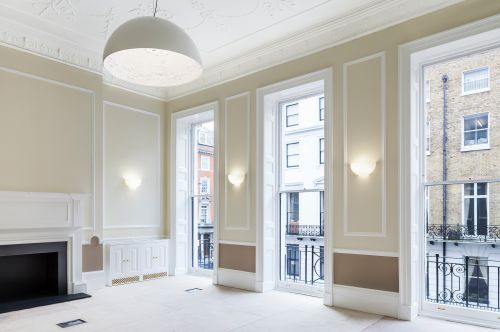102 Harley Street, London W1
The proposed development involves the complete refurbishment and extension of a six level Georgian Grade II listed terrace house. Proposed uses within the building comprise medical facilities at basement, ground and first floors and dwellings at second, third and fourth floors.
The brief was to create modern, high quality, flexible medical consulting accommodation with particular focus on the potential use of diagnostic equipment and exclusive new residential accommodation.
The scheme includes a two storey extension constructed at lower ground and ground floor within an open yard at the rear of the building along with extensions at the rear of the third and fourth floors, reinstating accommodation that was demolished during the 1950s. In addition, the rear elevation has been rebuilt incorporating a bay window and internally the accommodation has been reconfigured to include the installation of a lift.
-
Sector
Residential
-
Client
The Howard de Walden Estate
-
Value
£1.9M
