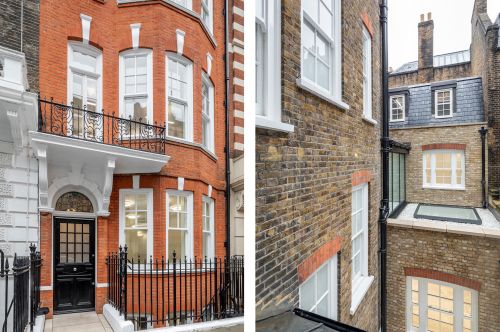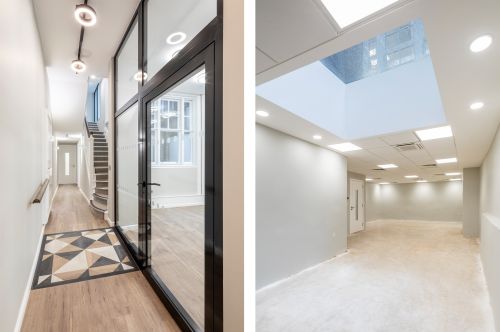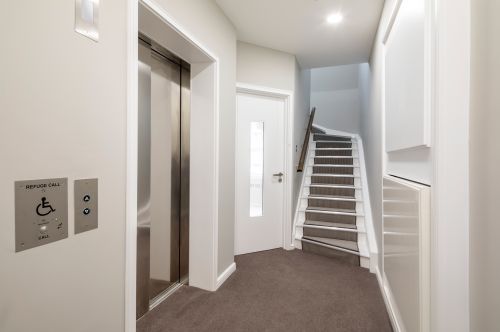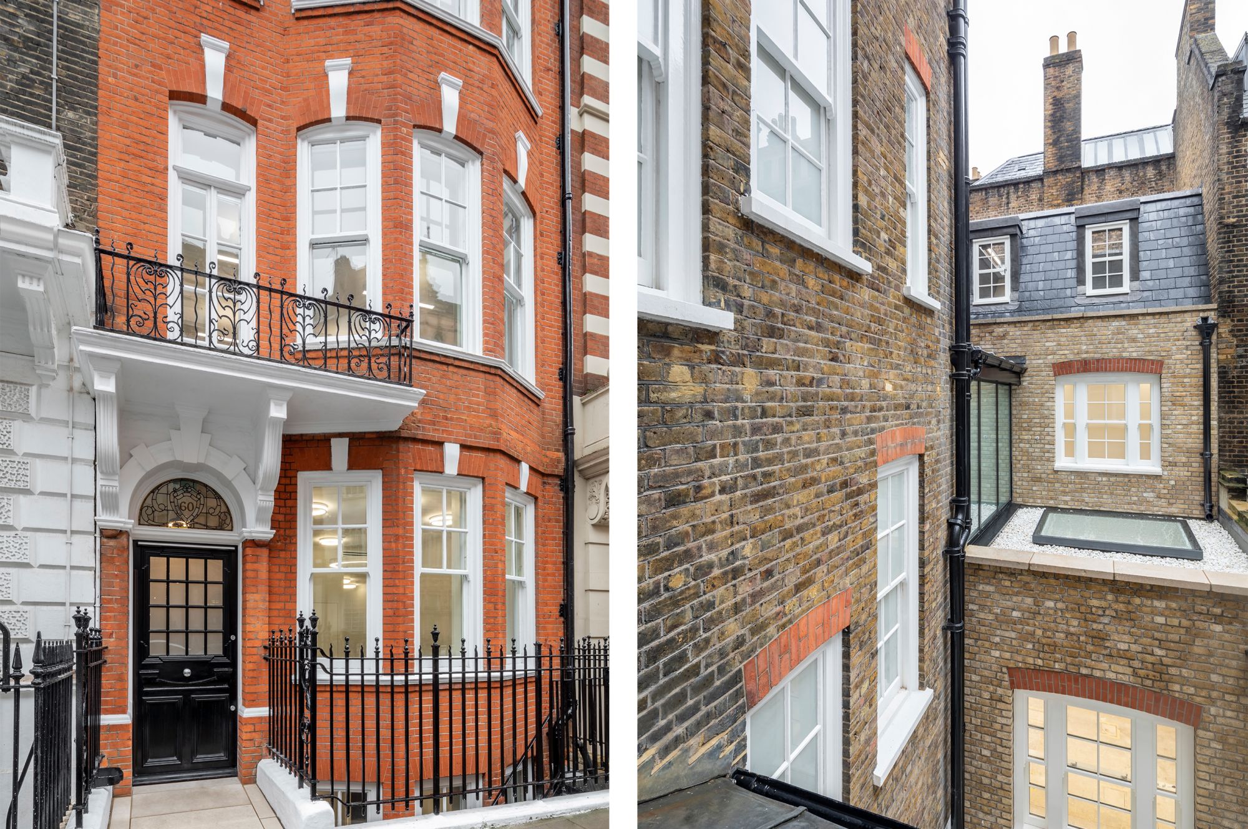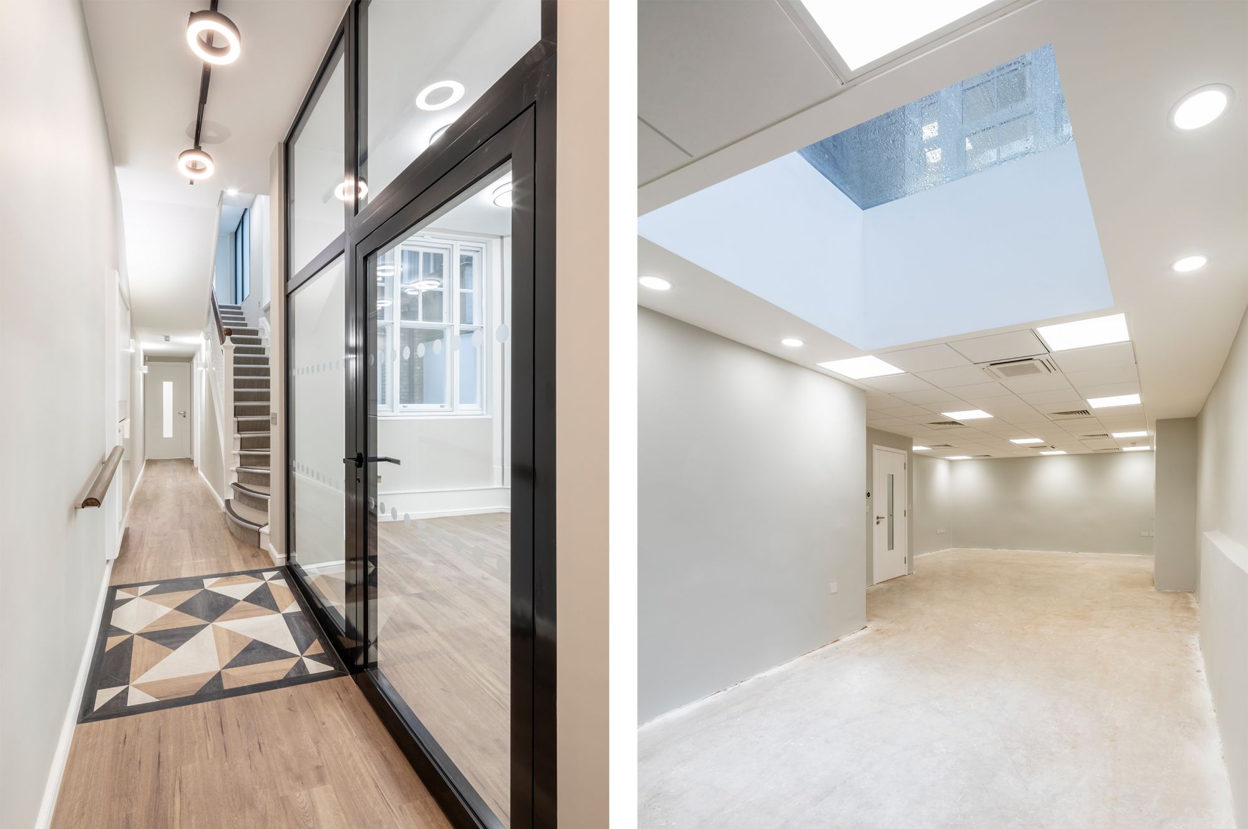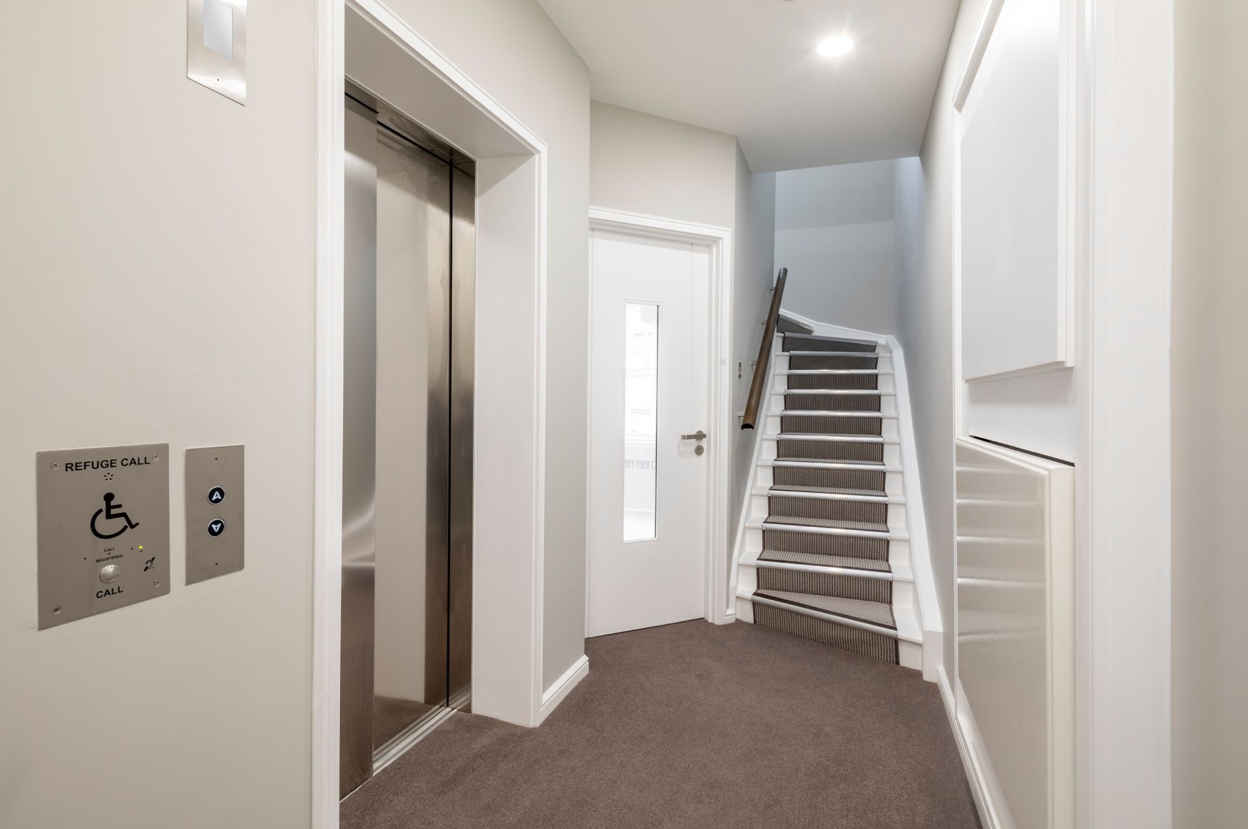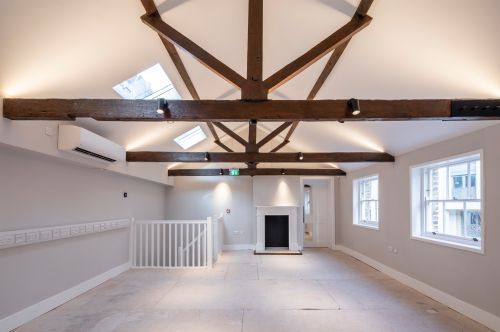60 Wimpole Street, London
The brief was to maximise a tired asset and upgrade the building for medical use. A new passenger lift provides level access to all floors and new plant provides comfort cooling while removing perimeter radiators. The basement lightwell was infilled and the ground floor extended - both with large roof lights. A new first floor annex with air handling plant above (concealed behind a traditional mansard screen) was constructed to serve the rear of the building. The top two floors previously housed a maisonette which was part of a use-swap elsewhere on the estate. This also meant a new stair had to be built to avoid clashing with the new lift. A compact, but very usable building ready for a tenant!
-
Sector
Listed Buildings and Conservation Area, Healthcare
-
Area
520sqm
-
Client
The Howard de Walden Estate
