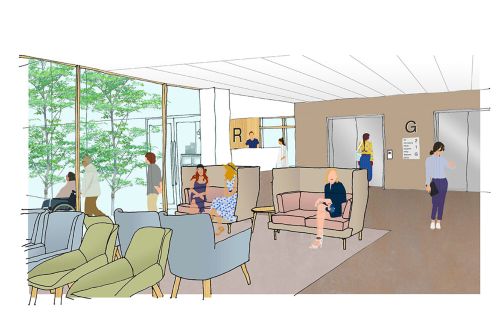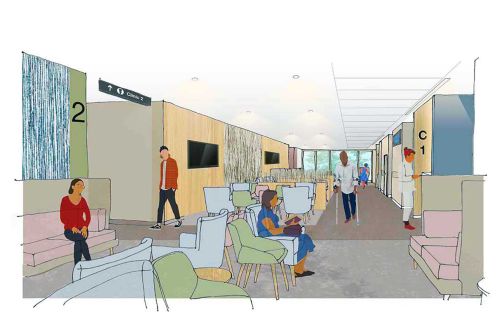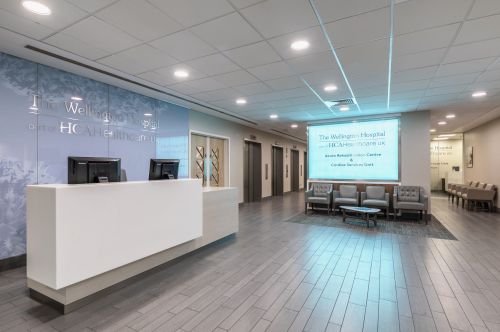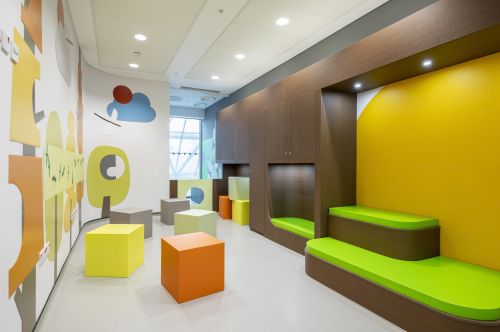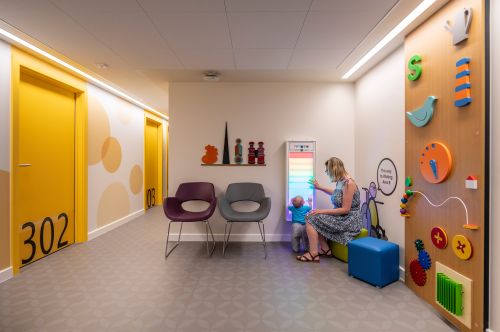Fife Elective Orthopaedic Centre, Kirkcaldy
Sonnemann Toon Architects developed the interior design and wayfinding strategy for this holistically designed centre of excellence for orthopaedic care. The concept for the interior was to strengthen the visual connection to the outdoors to encourage patients to mobilise as soon as possible after surgery and to support them in physical activity for a speedy recovery. Consulting rooms, waiting areas and physiotherapy gyms open to a landscaped courtyard and wards have glazed breakout spaces with window seats in circulation areas. This visual connectivity to external space aids patient wellbeing and is reinforced through the natural themes which have inspired the artwork strategy. Interior finishes palette of pale timber and natural muted colours which, when contrasted with simple supergraphics in black and white, give clarity to wayfinding.
-
Sector
Healthcare
-
Area
6080sqm
-
Client
NHS Fife
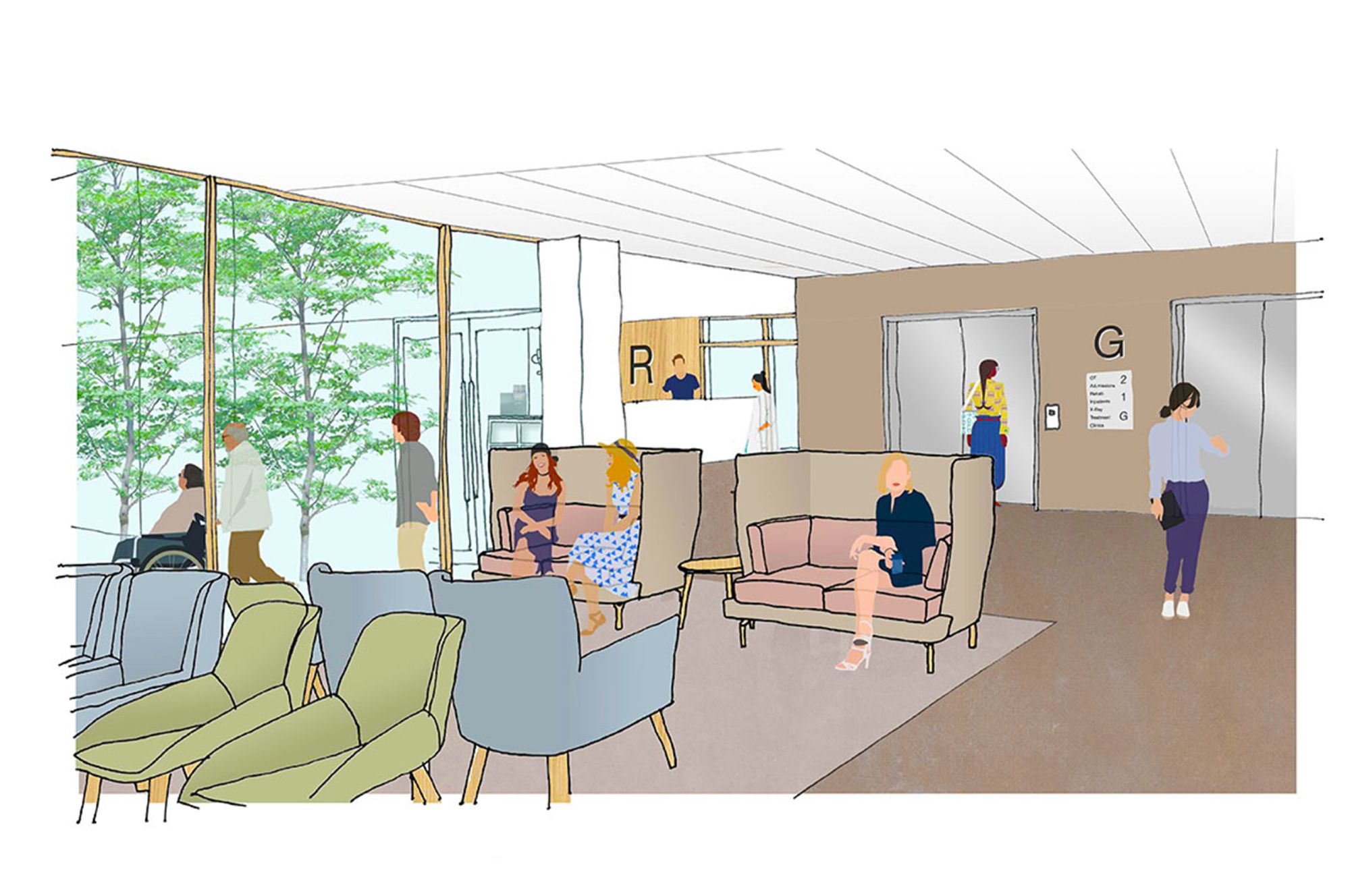
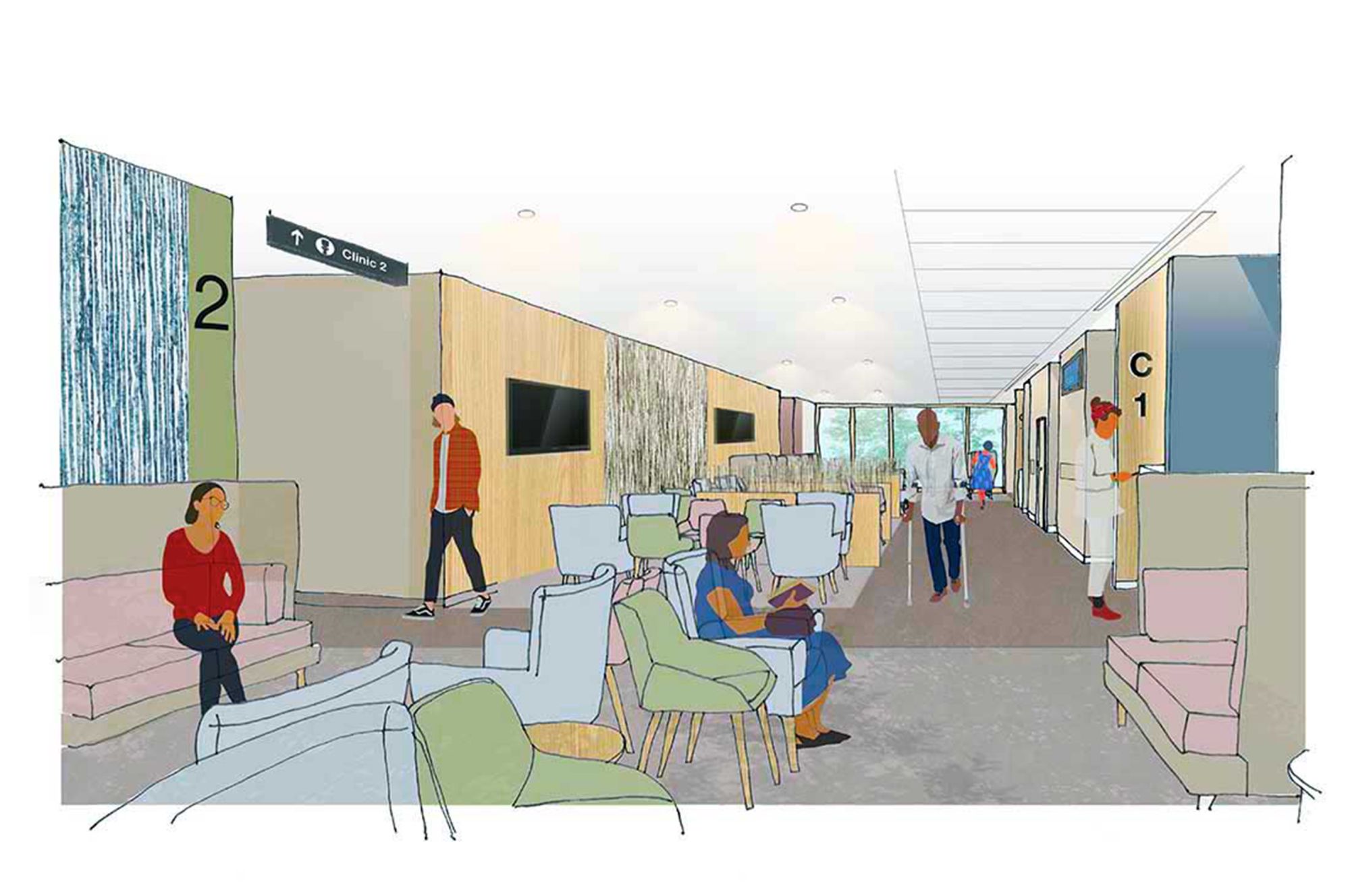
More Healthcare Projects
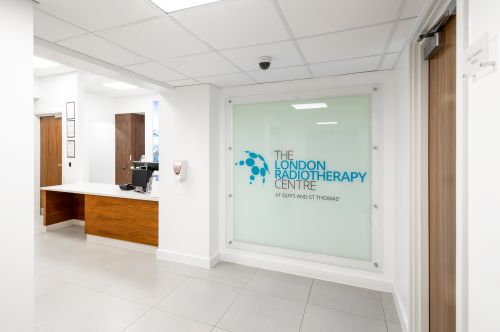
Guys Hospital Linac
London
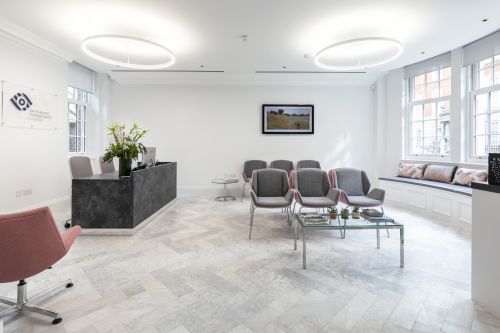
New Cavendish Street Ophthalmic Clinic
London W1
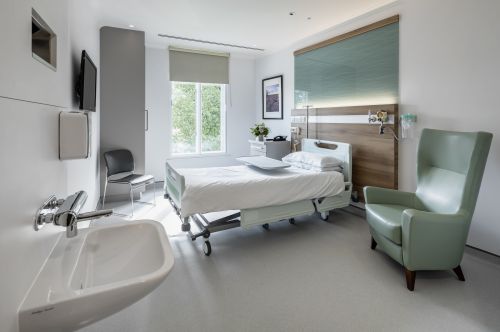
St. Francis & St. Elizabeth Wards
London NW8
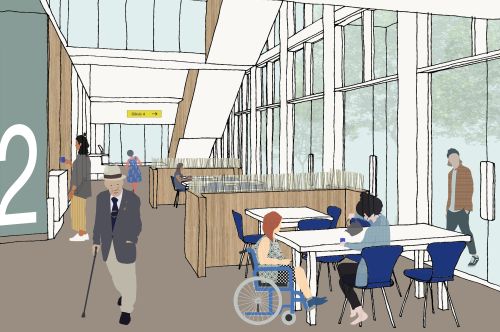
Princess Alexandra Eye Pavilion
Edinburgh
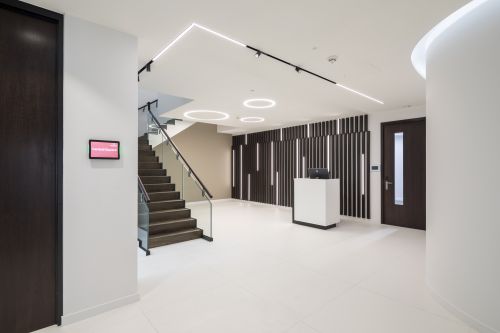
Preventicum Clinic
London WC2
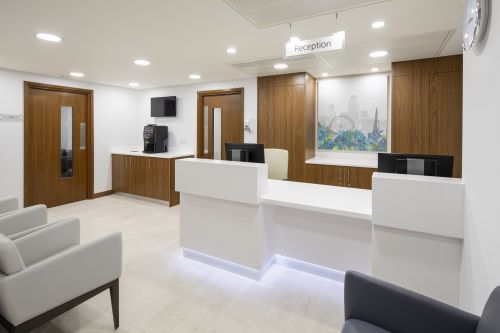
Emblem House
London SE1
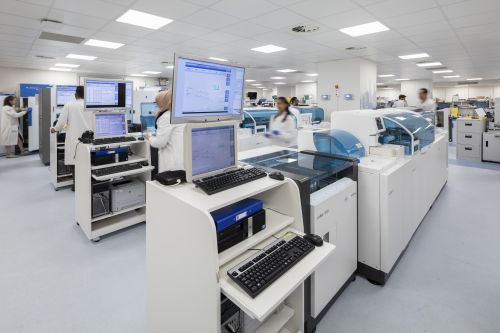
Shropshire House Laboratories
London WC1
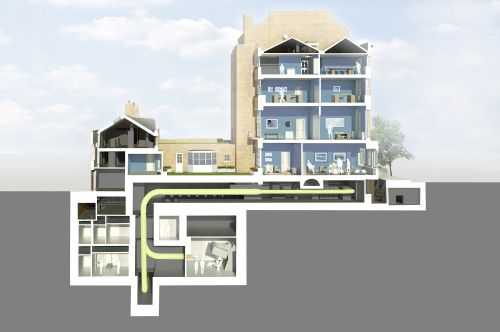
Harley Street Proton Beam Therapy
London W1
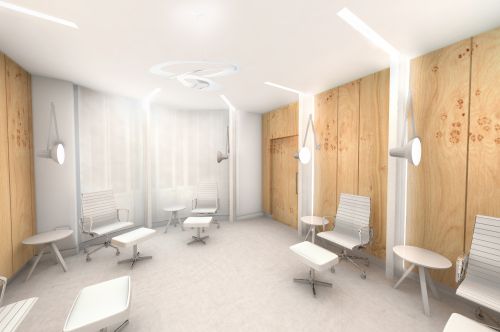
The Focus Clinic
London
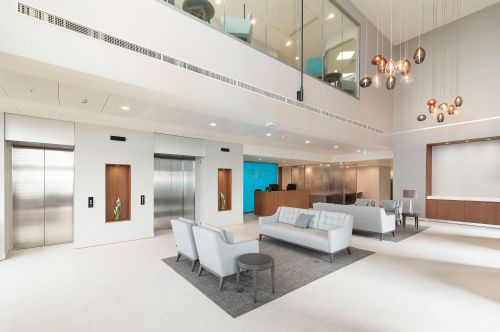
GUYS CANCER TREATMENT CENTRE
LONDON SE1
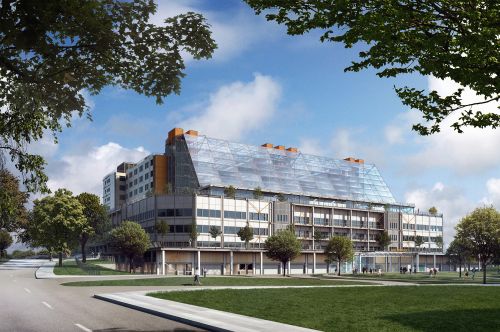
Midland Metropolitan Hospital
Birmingham
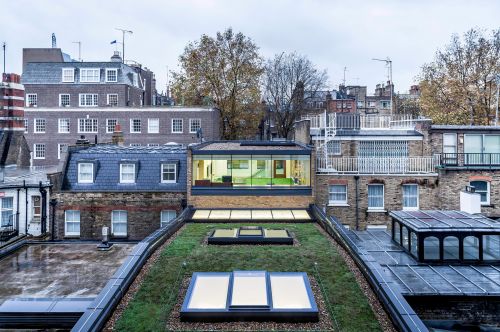
Isokinetic Sports Clinic
London W1
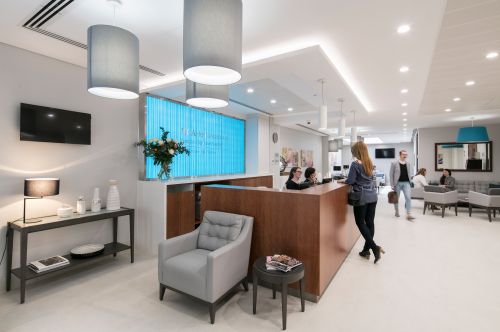
WELBECK STREET CENTRE
London W1
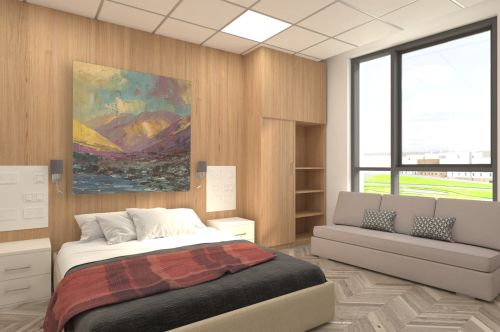
The Baird Family Hospital
Aberdeen
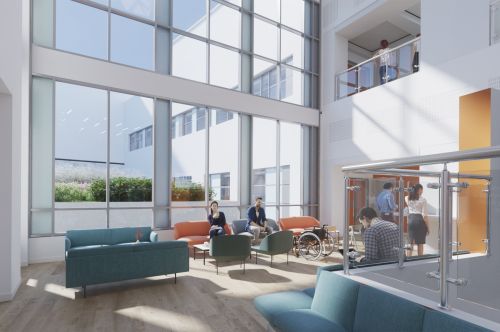
The Anchor Centre
Aberdeen
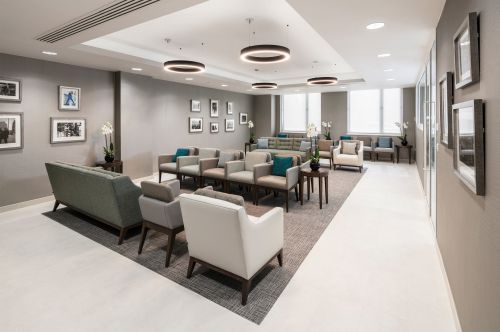
SYDNEY STREET
LONDON SW3
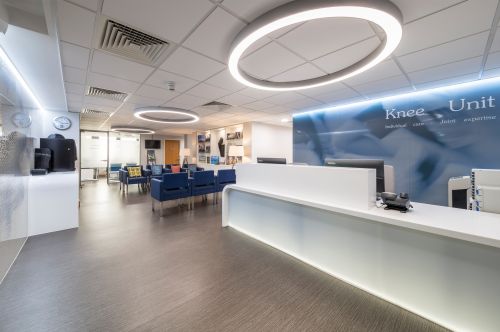
Wellington Knee Unit
London NW8
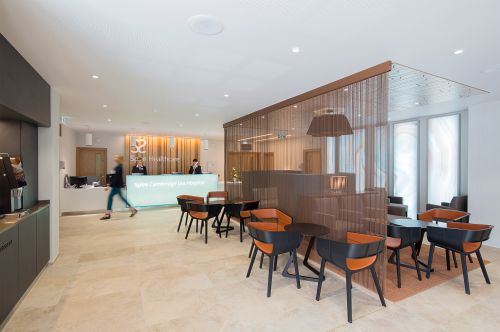
Spire Cambridge Lea Hospital
Cambridge
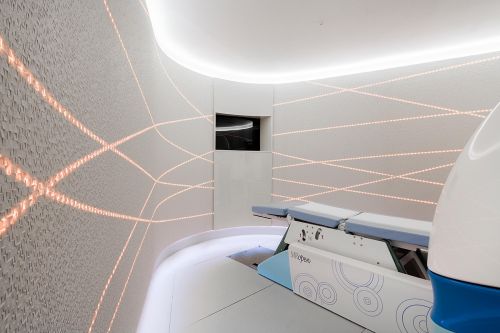
European Scanning Centre
London W1
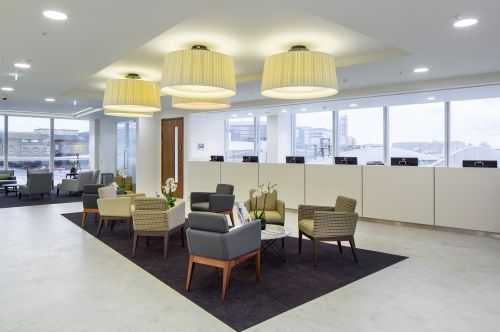
The Shard
London SE1
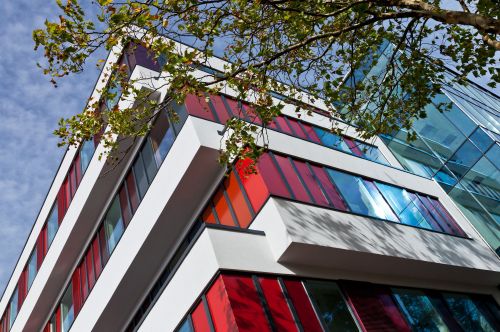
City of Coventry Health Facility
Coventry
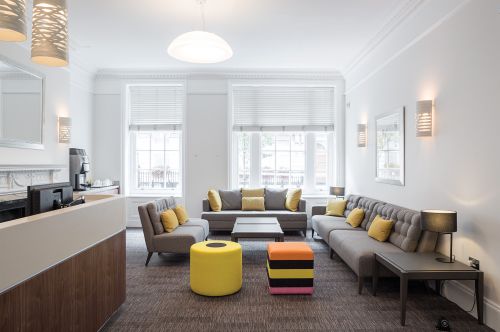
Harley Street Paediatric Clinic
London W1
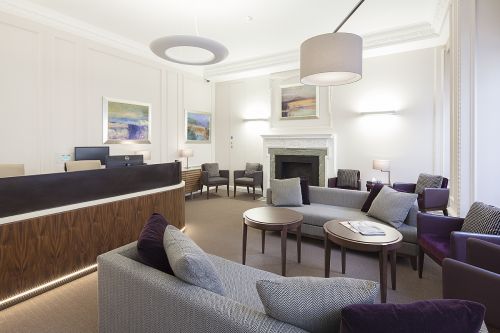
Devonshire Street Clinic
London W1
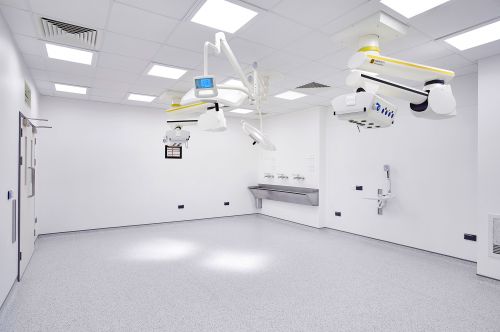
The Heart Hospital Theatres
London W1
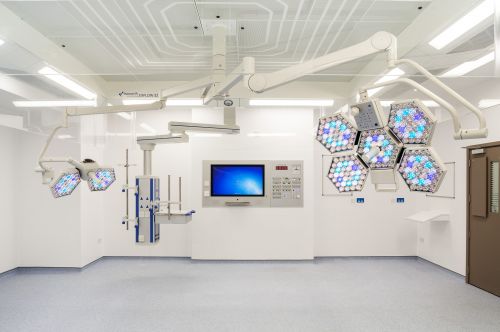
Barts Maternity Theatres
London E1
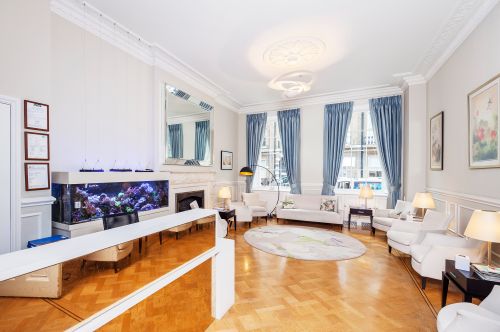
The Harley Street Fertility Clinic
London W1
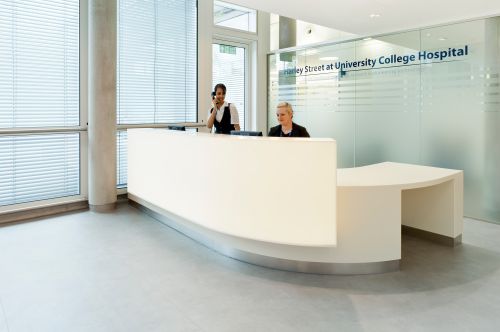
Harley Street at UCH
London NW1
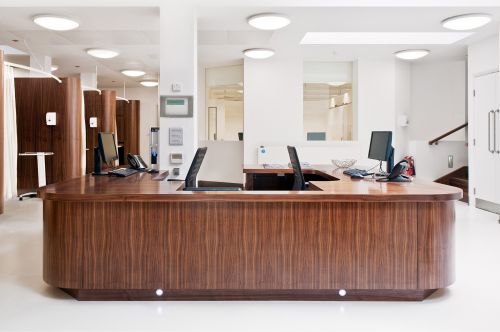
LOC - 93 & 97 HARLEY STREET
London W1
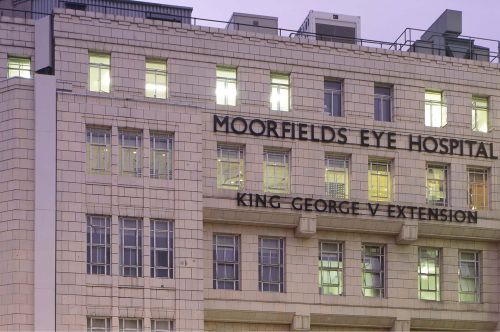
Moorfields Eye Hospital Entrance
London EC1
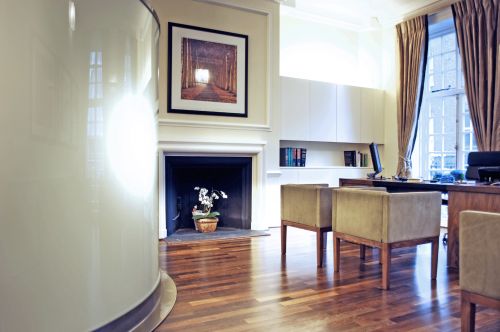
LOC - 95 Harley Street
London W1
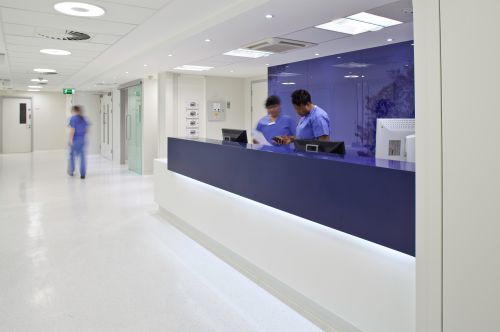
Wellington Hospital AAU
London NW8
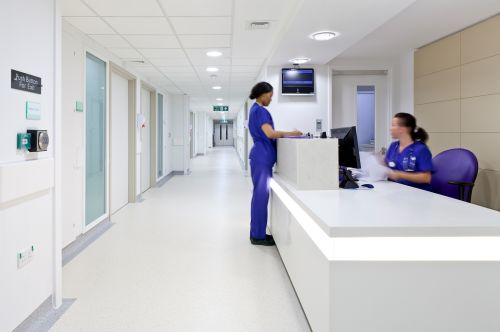
London Bridge Hospital Expansion
London SE1
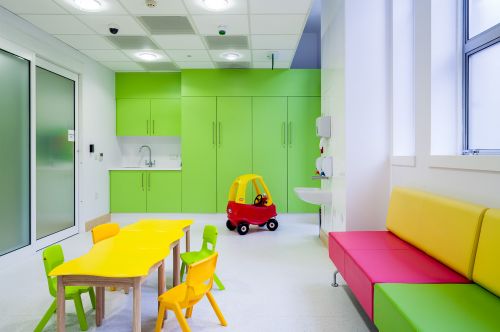
Portland Hospital Day Case Unit
London W1
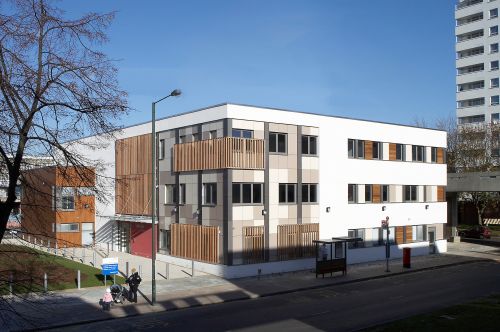
Lakeside Medical Centre
London SE2
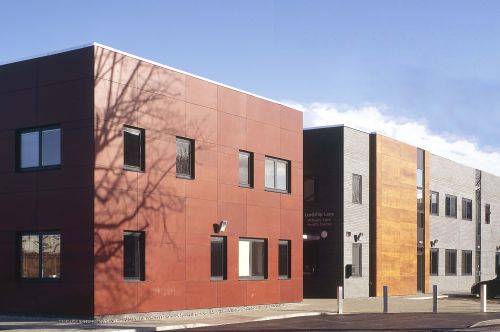
Lordship Lane Primary Care Centre
London N17
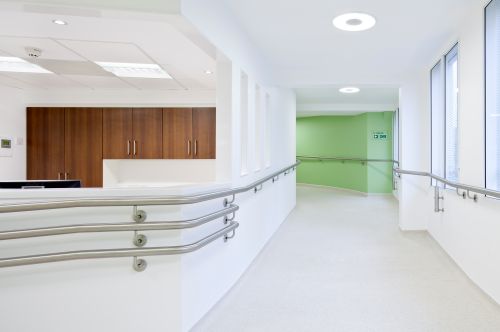
Princess Grace Hospital ITU
London W1
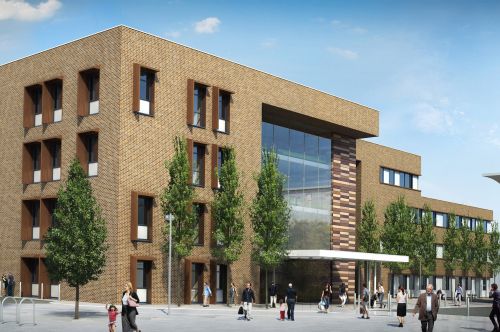
St. Leonards Polyclinic
London N1
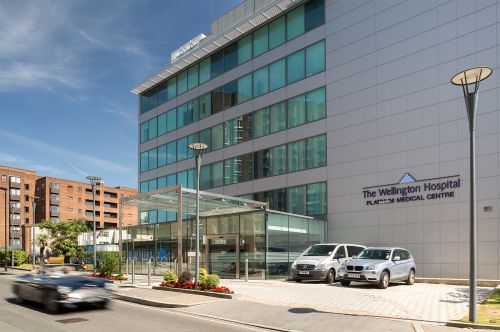
Platinum Medical Centre
London NW8
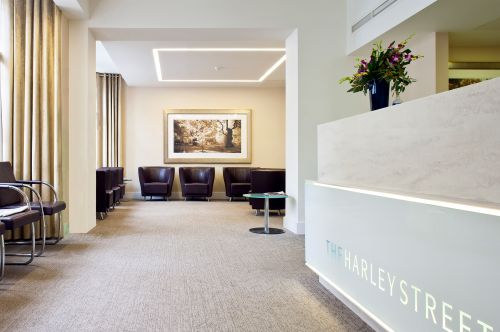
Harley Street Clinic ITU
London W1
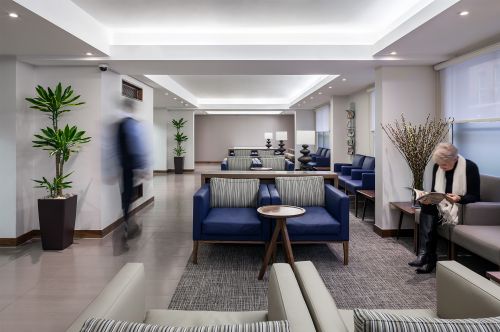
Princess Grace Hospital Main Entrance
London W1
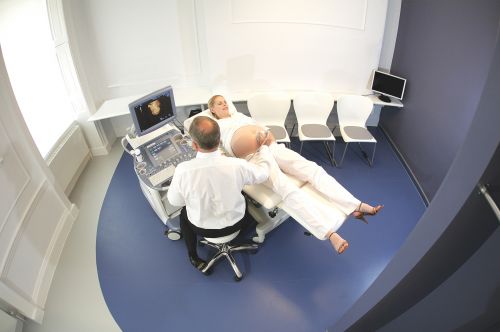
London Ultrasound Clinic
London W1
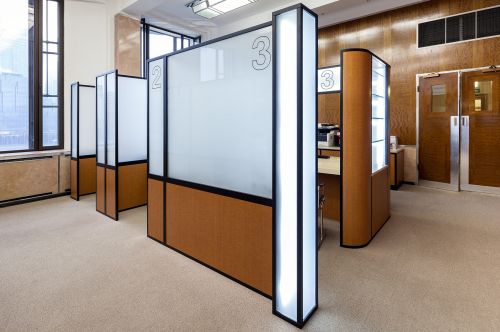
St. Olaf House
London SE1
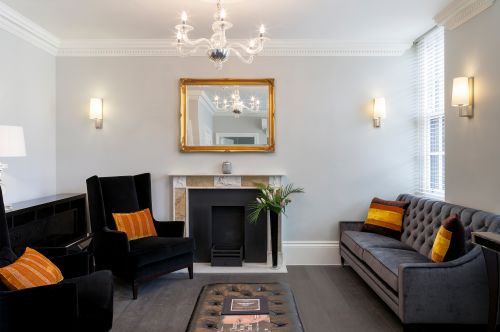
The Harley Street Dental Studio
London W1
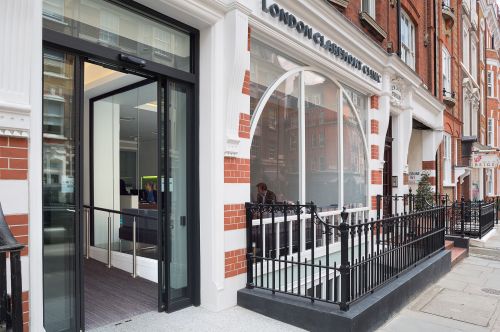
The Diagnostic and Treatment Centre
London W1
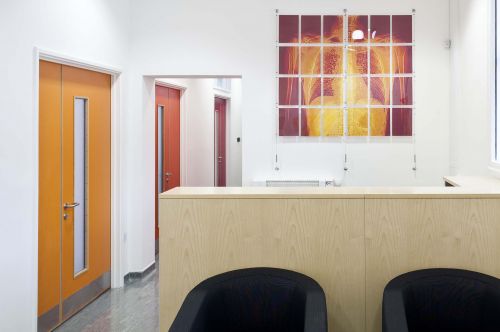
The Centre for Respiratory Medicine
London W2
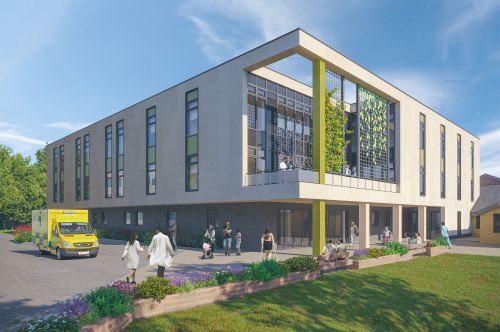
Rehabilitation Hospital
Southampton
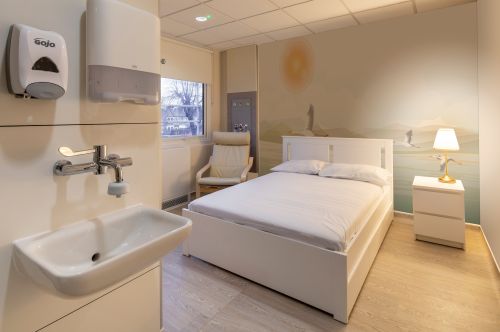
Barts Maternity Service
London
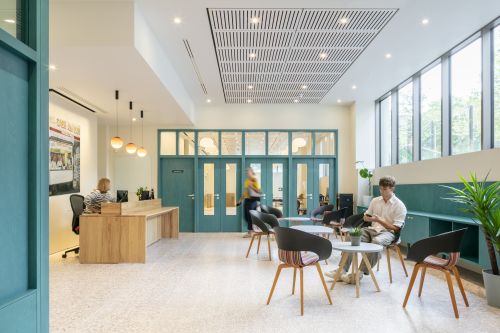
Aberfeldy WellOne
London
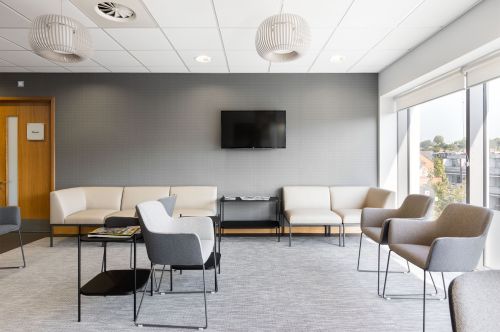
The Dermatology Partnership
London
