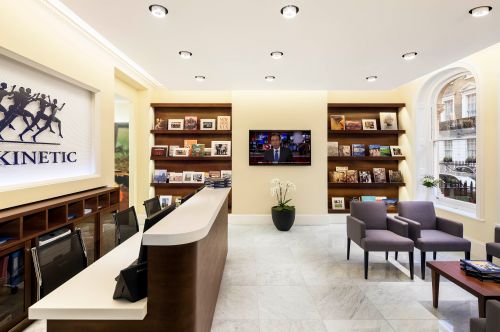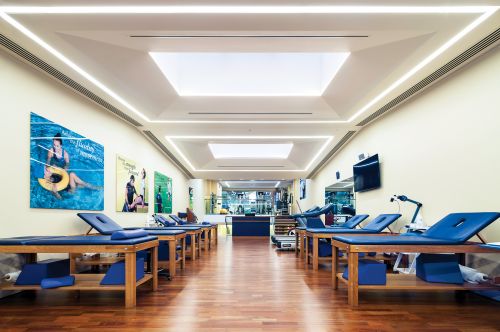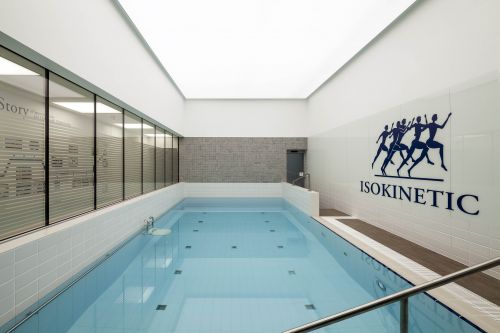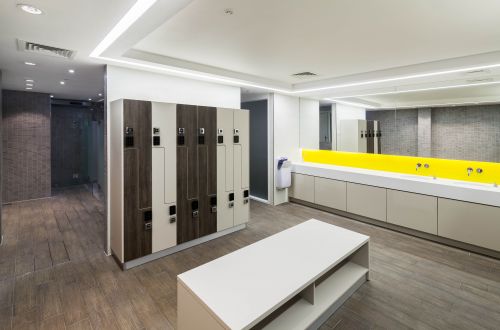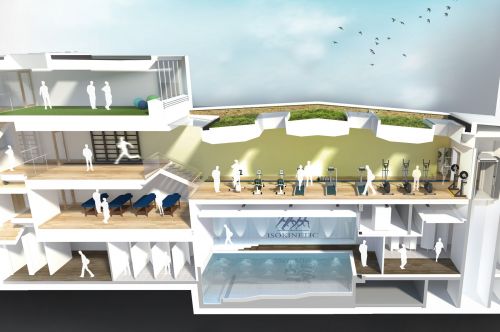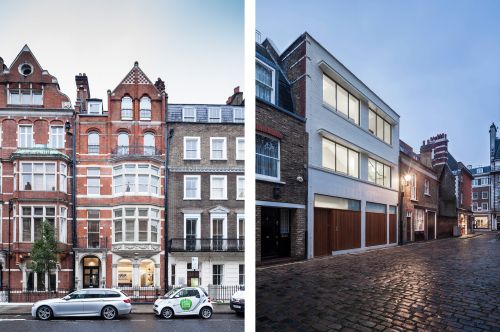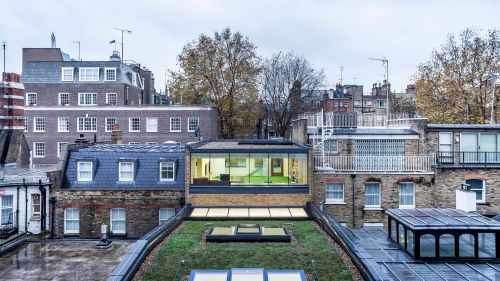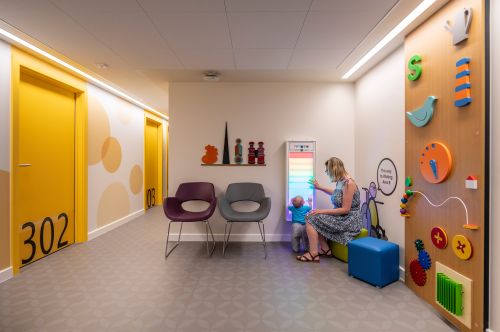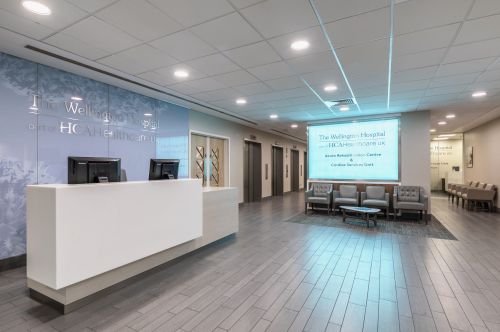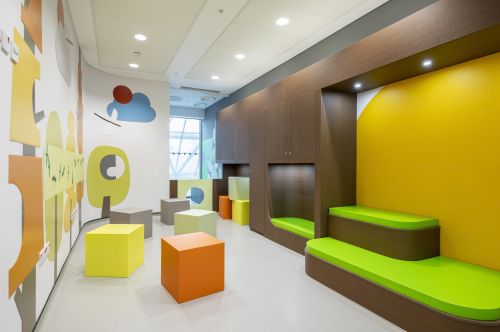Isokinetic Sports Clinic, London W1
Sonnemann Toon Architects transformed an Edwardian town house and 1960s mews building into the first permanent London premises for Isokinetic Medical Group, a leading Italian sports medicine group.
Located on Harley Street in the heart of London’s Mayfair, this state-of-the-art sports injury rehabilitation centre aimed to recreate the bright, spacious therapeutic environments of Isokinetic’s clinics in Italy.
The project involved the demolition of the mews house and a 5 metre excavation of the rear courtyard. This creates four floors of medical consulting, an aqua therapy pool and a multi-tiered gymnasium with both open and private physiotherapy treatment space.
An important feature of the design is the series of visual links between different areas in the highly glazed building. These enable clients to look back through the building to appreciate the progress they have made as well as looking forward to the next stage of rehabilitation that they are working towards.
-
Awards
Winner of UK Property Awards, Public service architecture
Shortlisted in AJ Retrofit Awards, Healthcare category
Shortlisted in SBID International Design Awards 2015, Healthcare design
-
Sector
Healthcare
-
Client
The Howard de Walden Estate and Isokinetic
-
Value
£3.3M
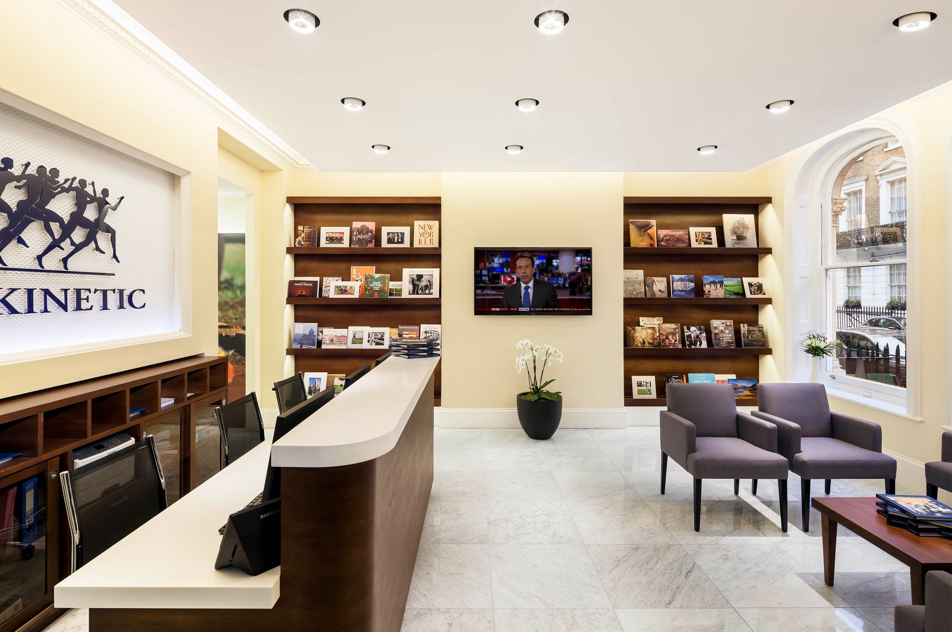
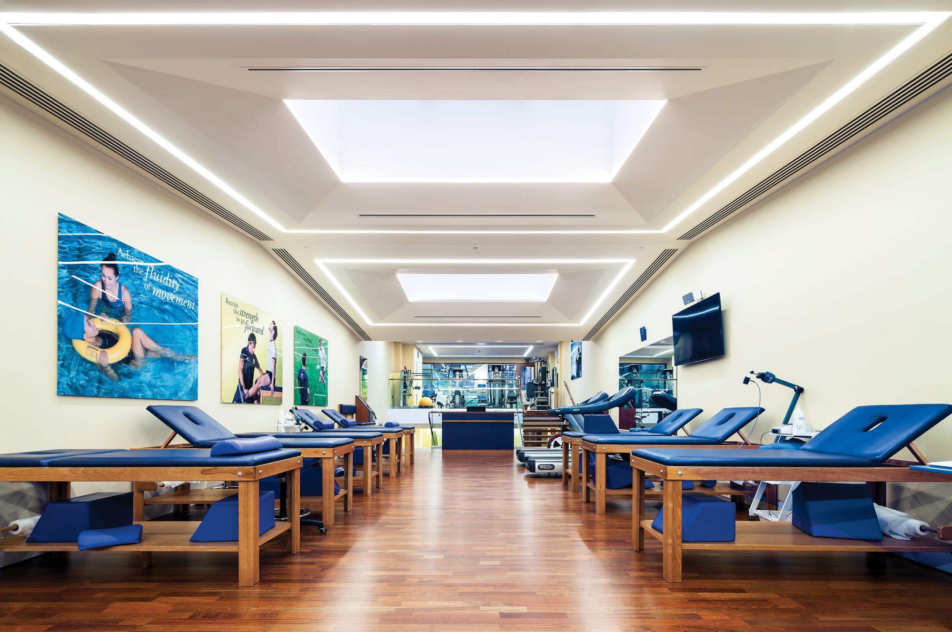
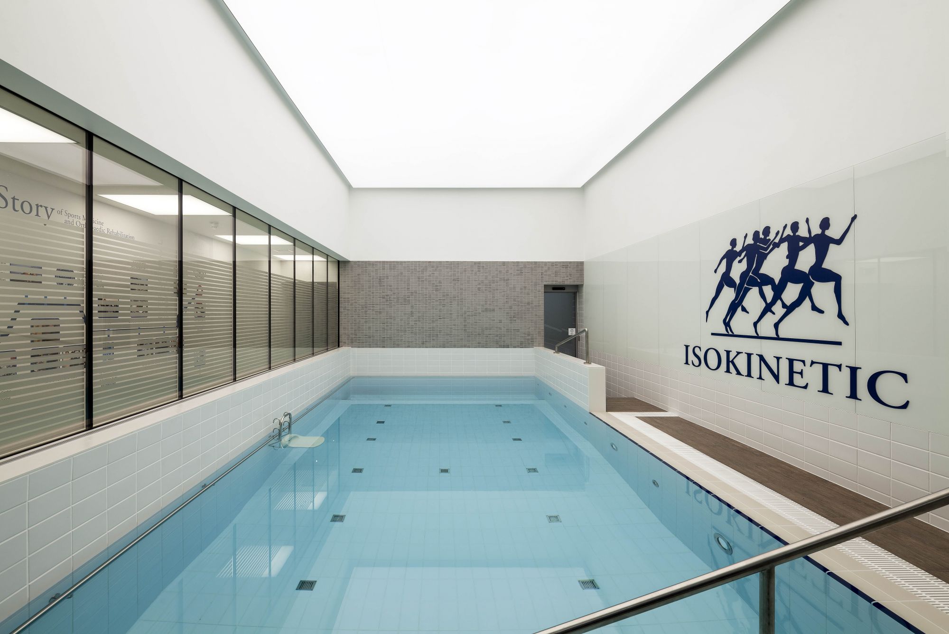
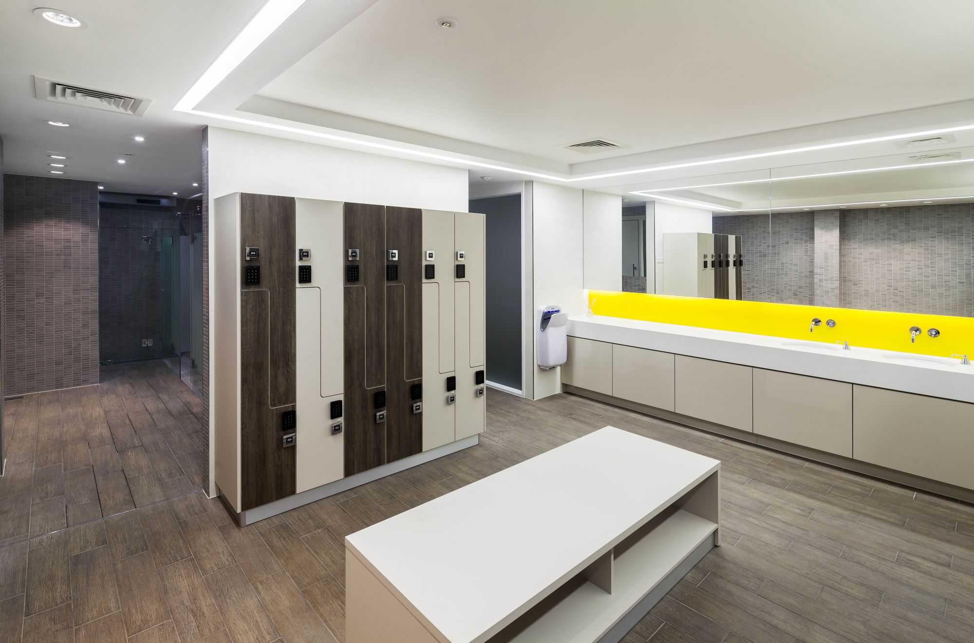
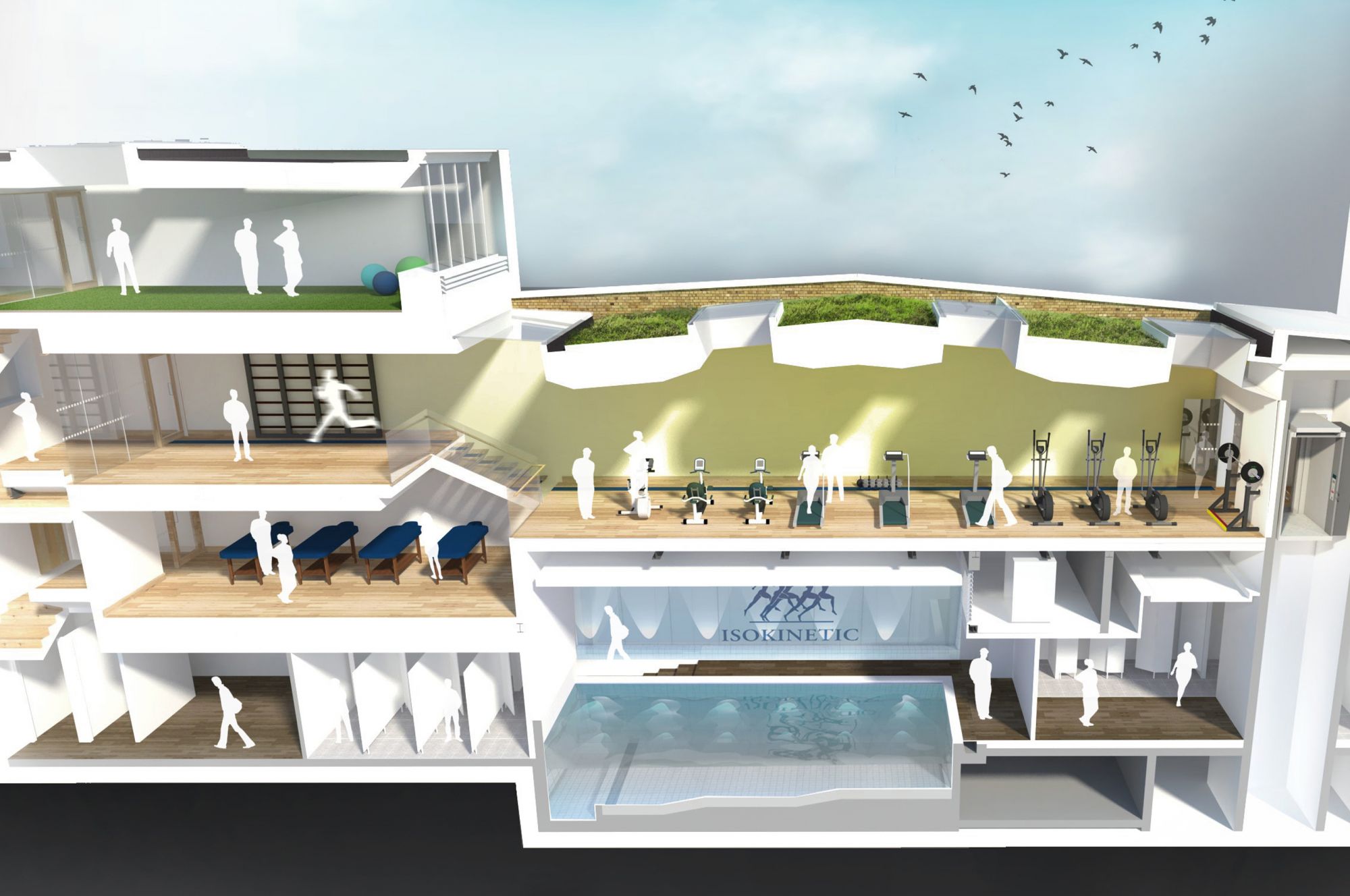
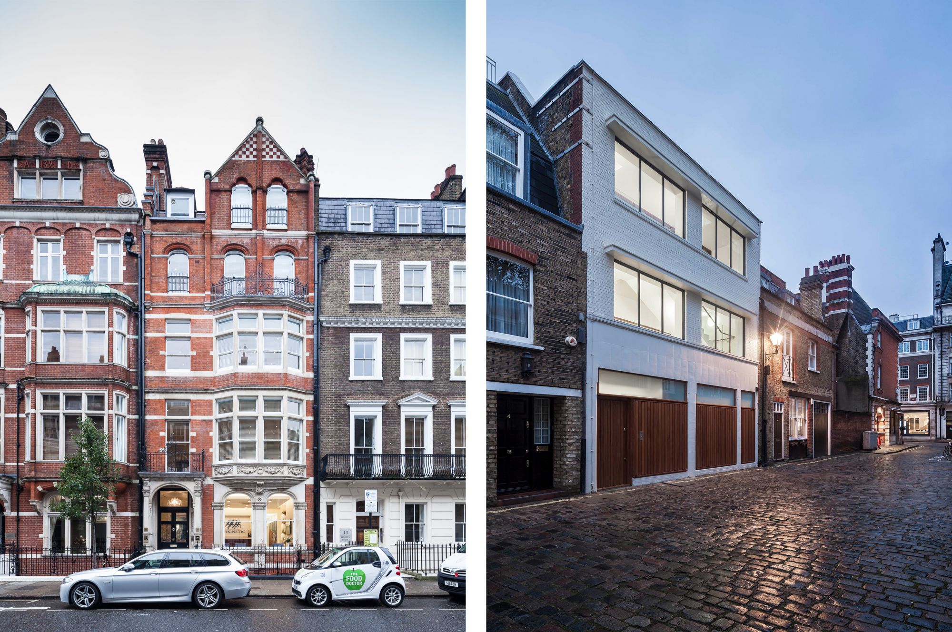
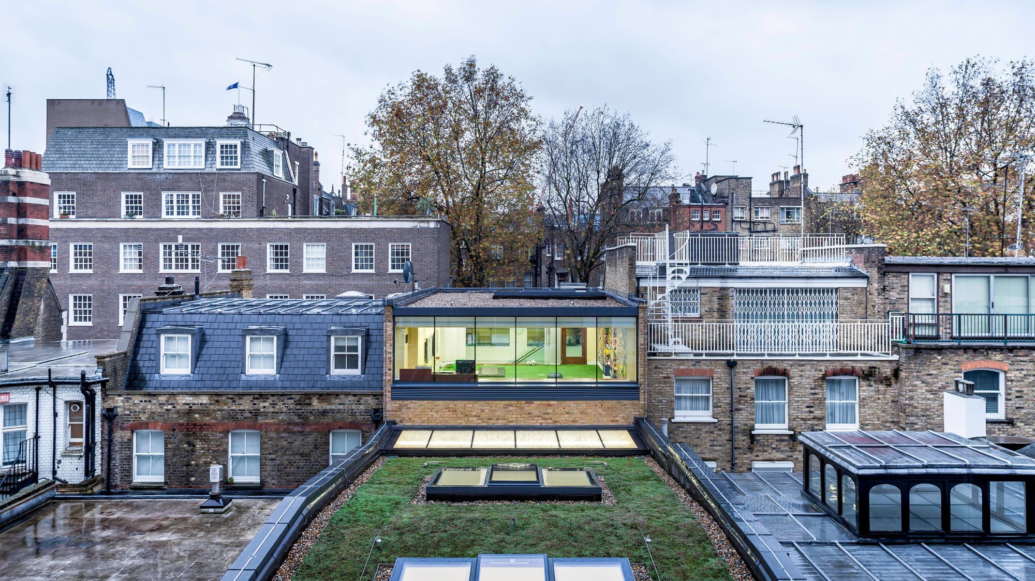
I think the flow and atmosphere of the building works beautifully. It is a real testament to the talent and commitment of everyone involved. The Isokinetic London facility really epitomises the company’s core ideals and we are all proud of what has been achieved here. I think it beautifully balances the feeling of a home, which is the classic Harley Street practice feel, with facilities that are very 21st century.
More Healthcare Projects
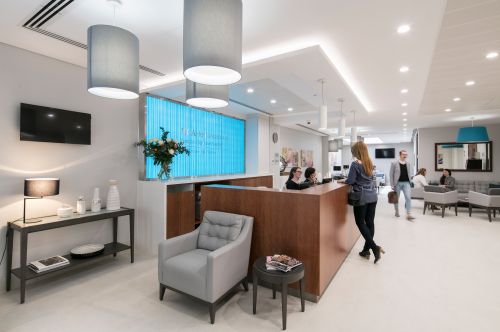
WELBECK STREET CENTRE
London W1
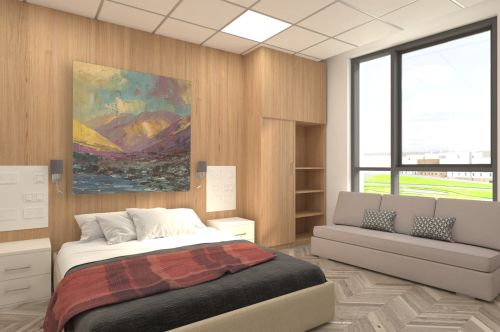
The Baird Family Hospital
Aberdeen
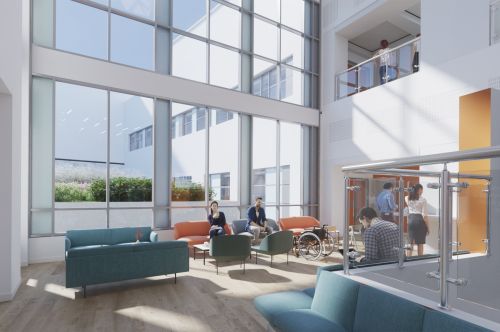
The Anchor Centre
Aberdeen
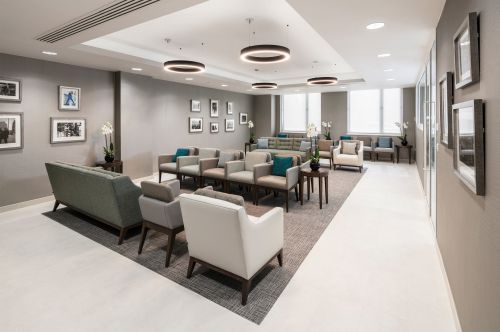
SYDNEY STREET
LONDON SW3
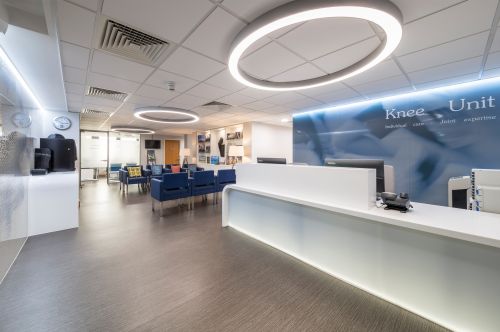
Wellington Knee Unit
London NW8
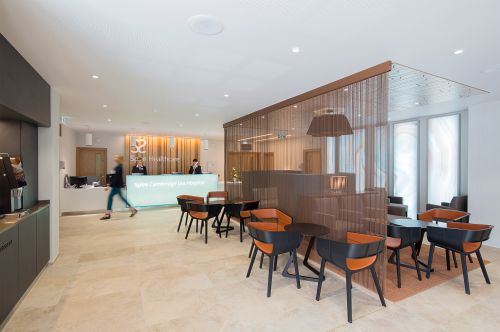
Spire Cambridge Lea Hospital
Cambridge
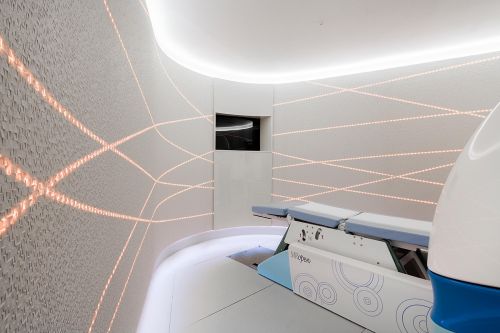
European Scanning Centre
London W1
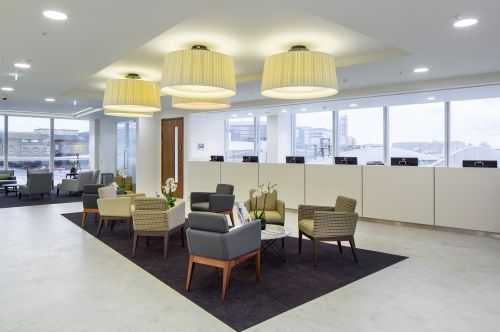
The Shard
London SE1
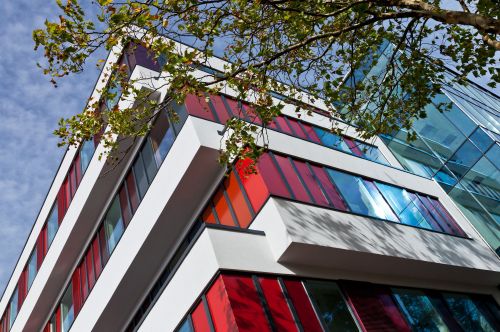
City of Coventry Health Facility
Coventry
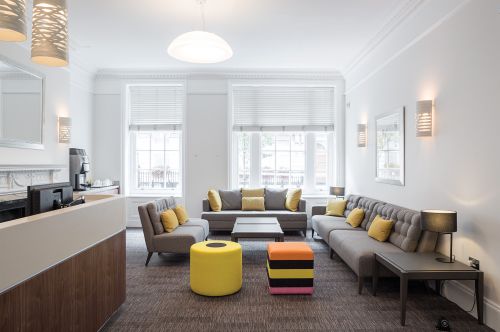
Harley Street Paediatric Clinic
London W1
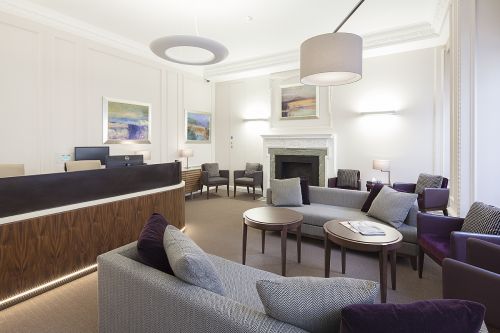
Devonshire Street Clinic
London W1
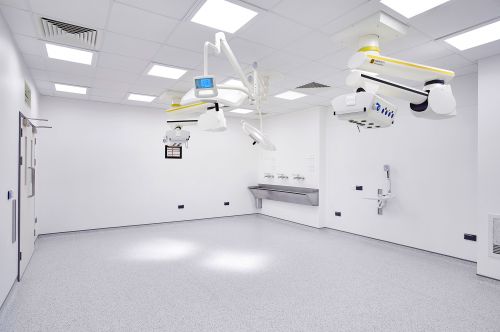
The Heart Hospital Theatres
London W1
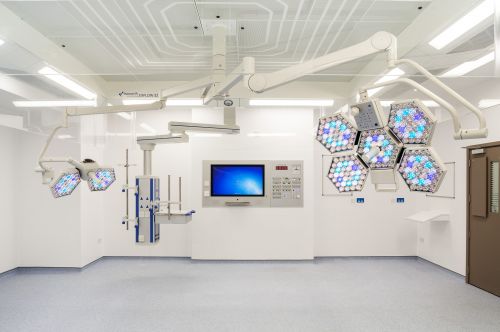
Barts Maternity Theatres
London E1
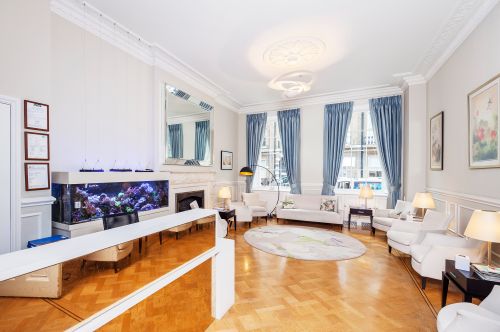
The Harley Street Fertility Clinic
London W1
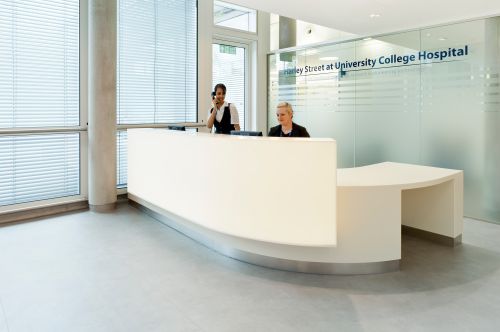
Harley Street at UCH
London NW1
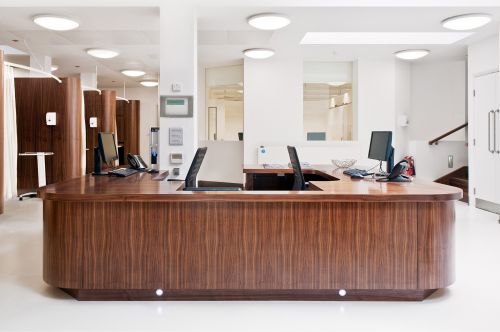
LOC - 93 & 97 HARLEY STREET
London W1
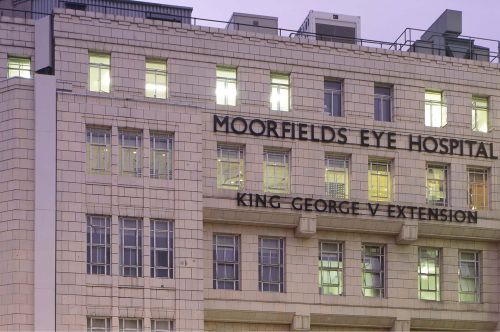
Moorfields Eye Hospital Entrance
London EC1
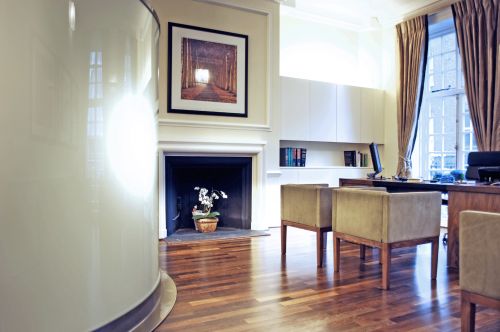
LOC - 95 Harley Street
London W1
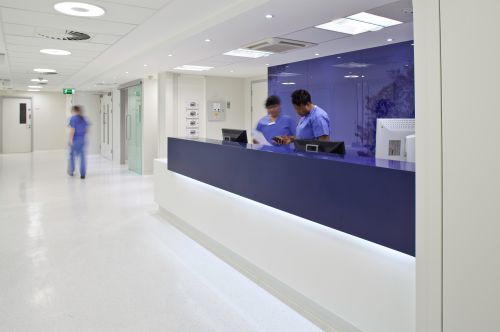
Wellington Hospital AAU
London NW8
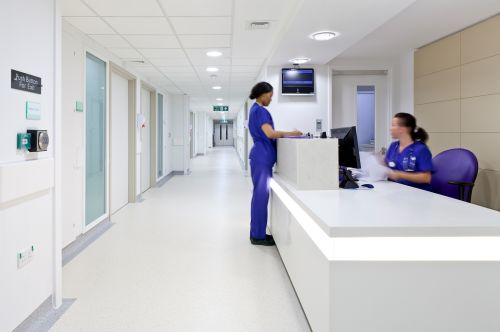
London Bridge Hospital Expansion
London SE1
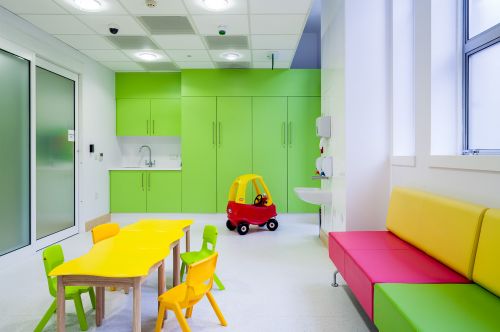
Portland Hospital Day Case Unit
London W1
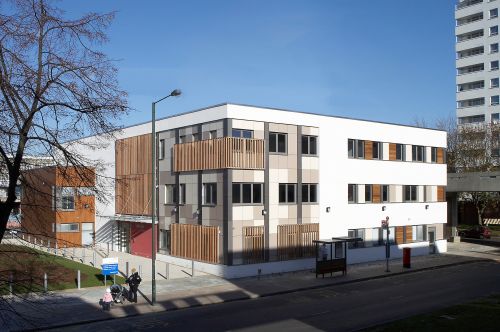
Lakeside Medical Centre
London SE2
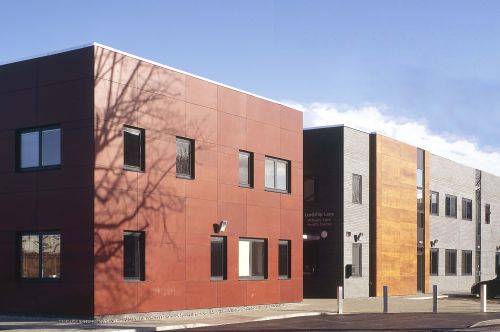
Lordship Lane Primary Care Centre
London N17
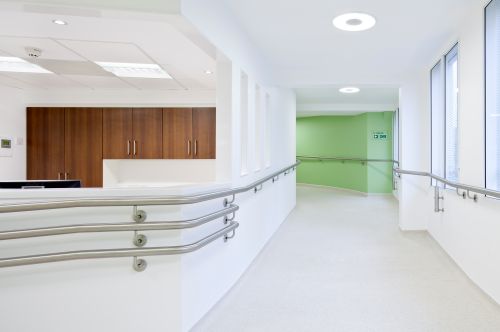
Princess Grace Hospital ITU
London W1
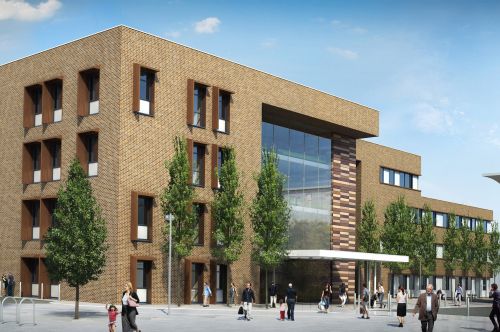
St. Leonards Polyclinic
London N1
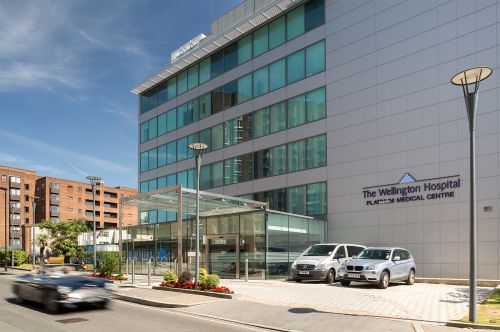
Platinum Medical Centre
London NW8
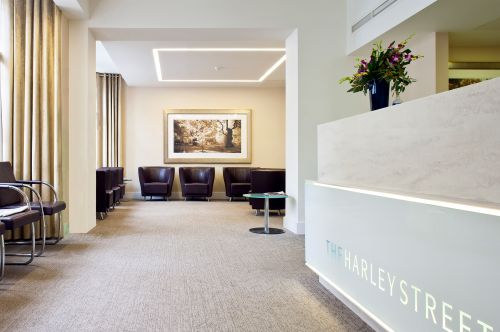
Harley Street Clinic ITU
London W1
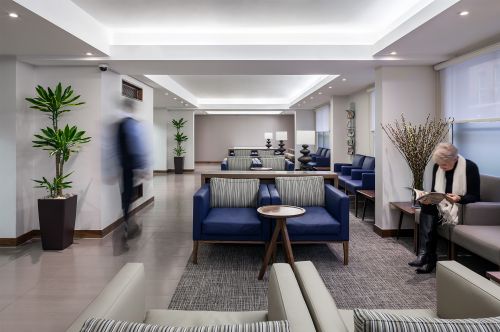
Princess Grace Hospital Main Entrance
London W1
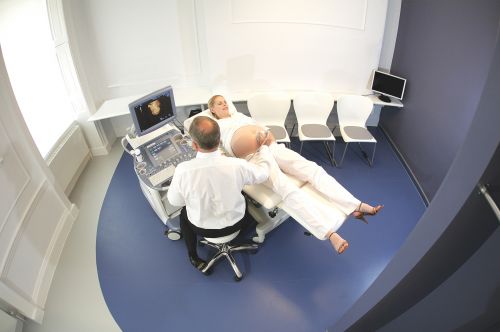
London Ultrasound Clinic
London W1
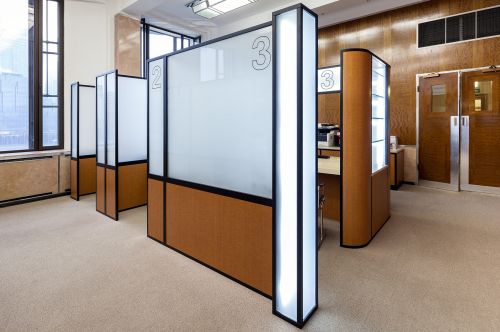
St. Olaf House
London SE1
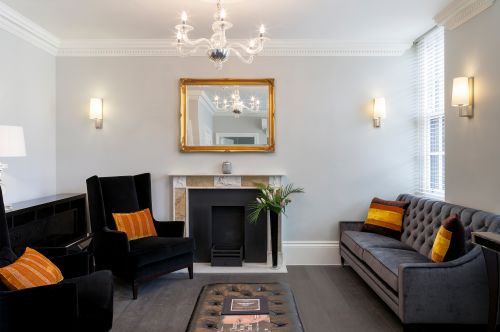
The Harley Street Dental Studio
London W1
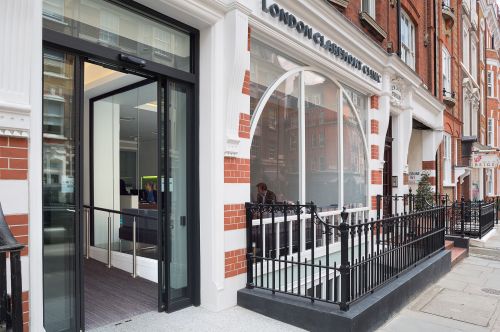
The Diagnostic and Treatment Centre
London W1
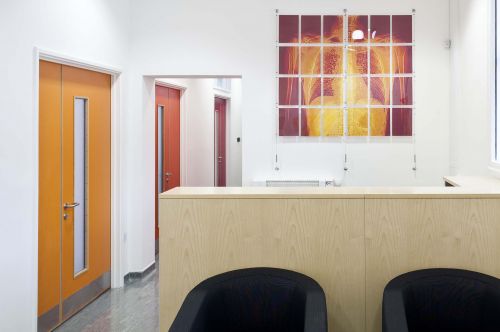
The Centre for Respiratory Medicine
London W2
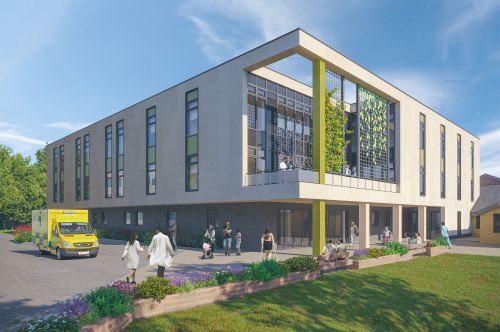
Rehabilitation Hospital
Southampton
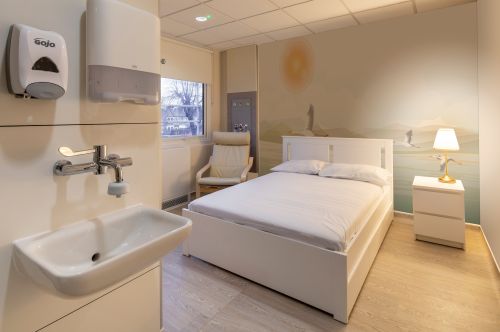
Barts Maternity Service
London
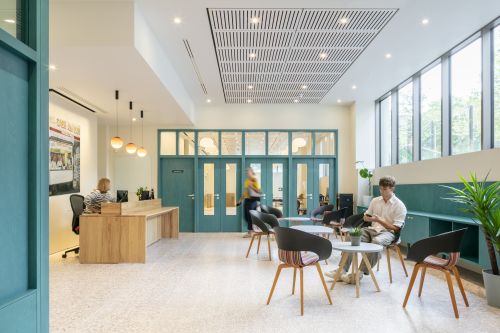
Aberfeldy WellOne
London
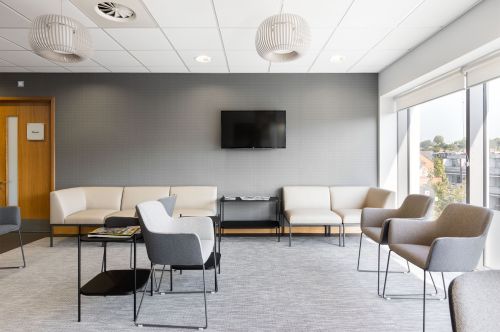
The Dermatology Partnership
London
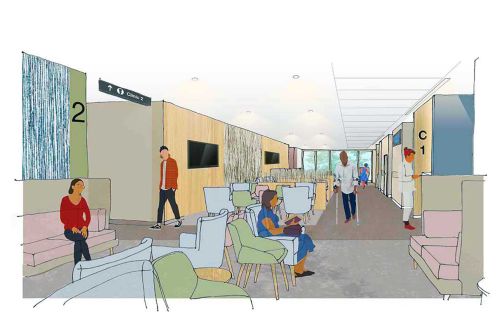
Fife Elective Orthopaedic Centre
Kirkcaldy
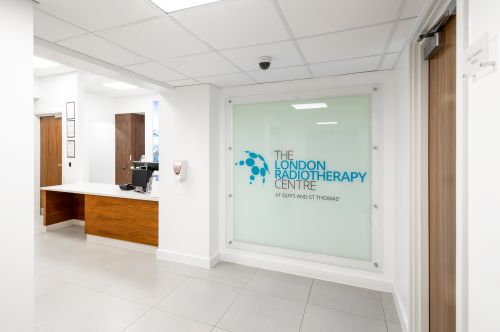
Guys Hospital Linac
London
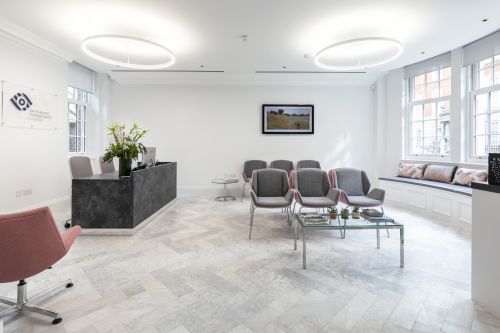
New Cavendish Street Ophthalmic Clinic
London W1
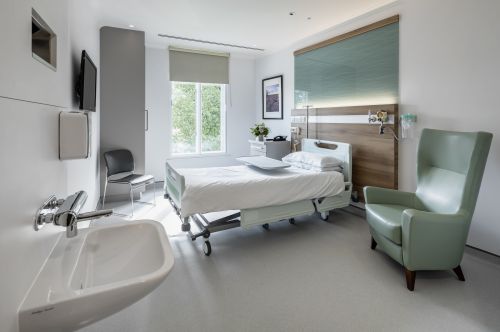
St. Francis & St. Elizabeth Wards
London NW8
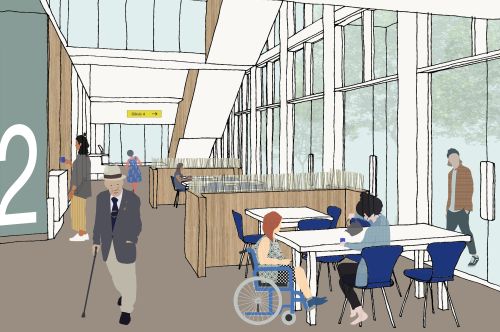
Princess Alexandra Eye Pavilion
Edinburgh
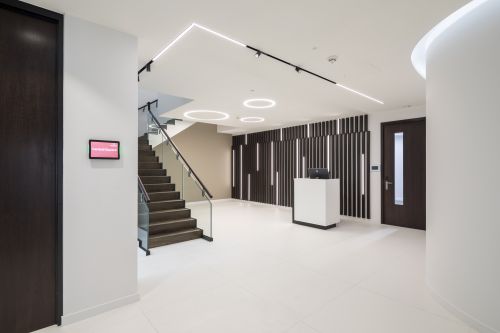
Preventicum Clinic
London WC2
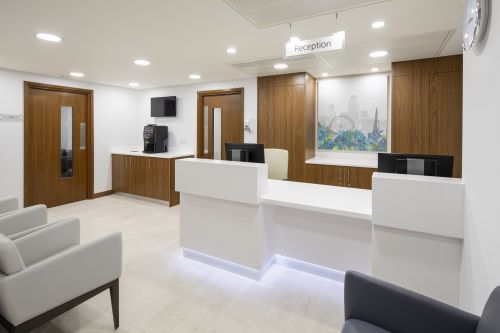
Emblem House
London SE1
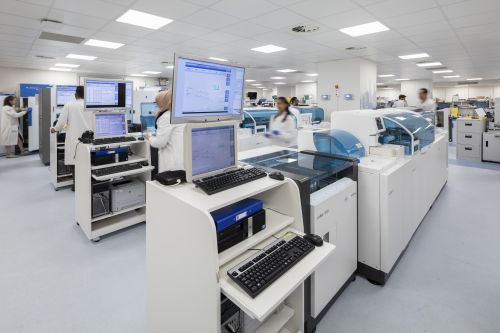
Shropshire House Laboratories
London WC1
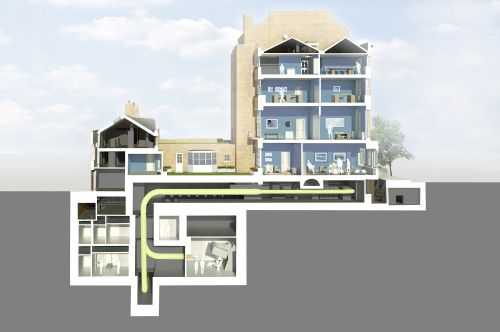
Harley Street Proton Beam Therapy
London W1
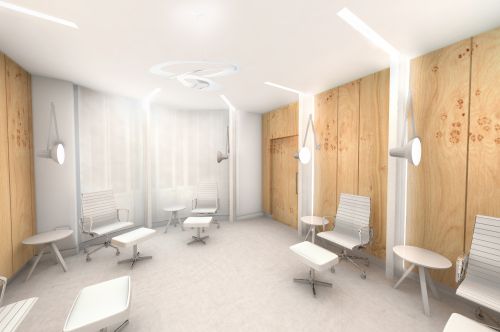
The Focus Clinic
London
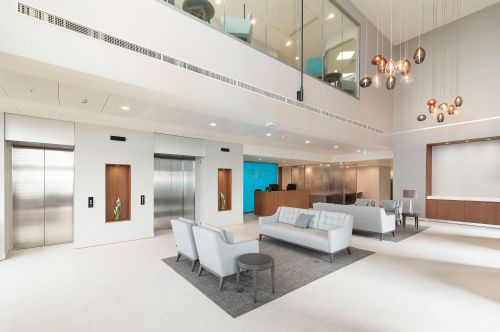
GUYS CANCER TREATMENT CENTRE
LONDON SE1
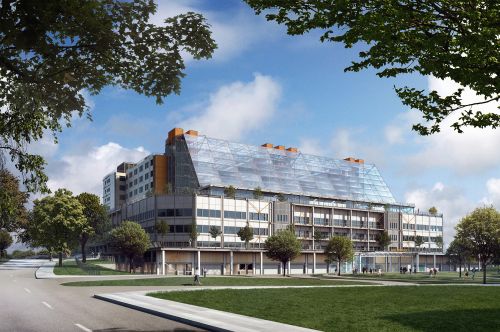
Midland Metropolitan Hospital
Birmingham
