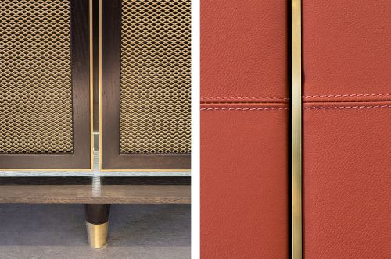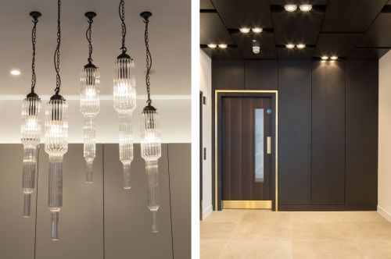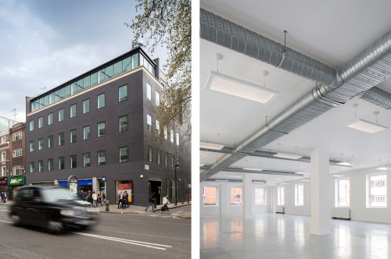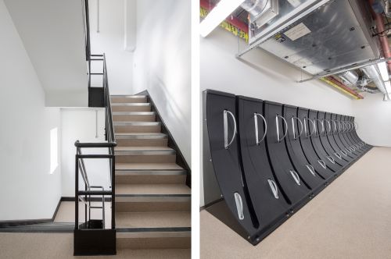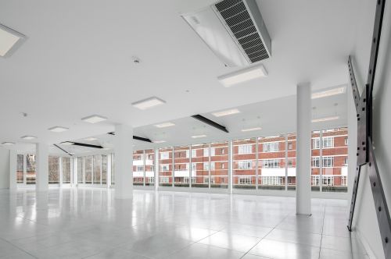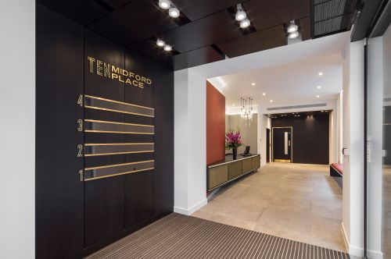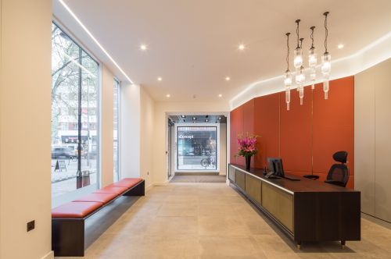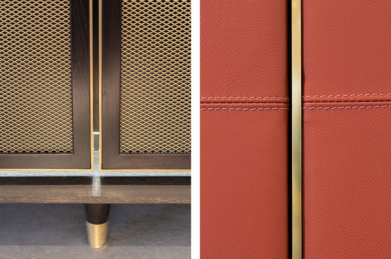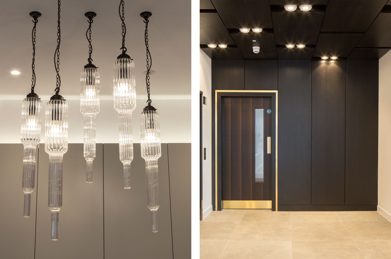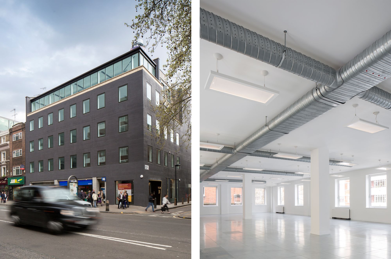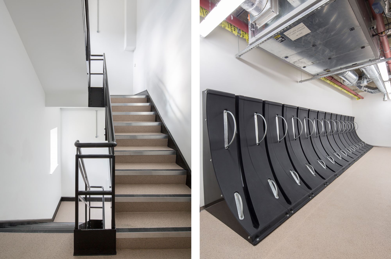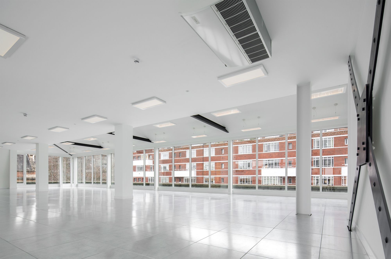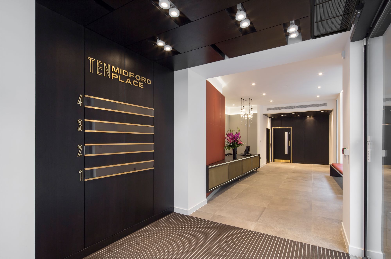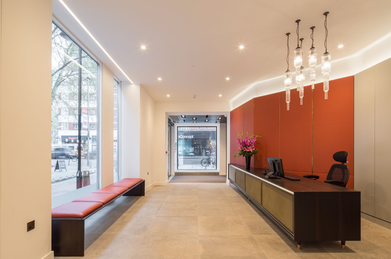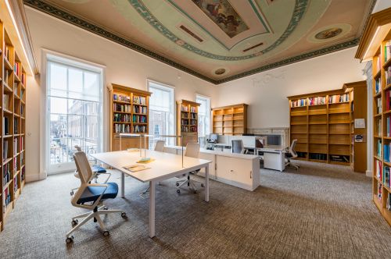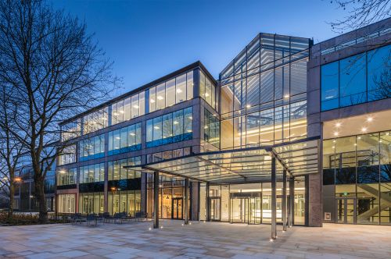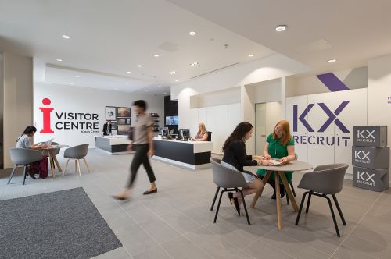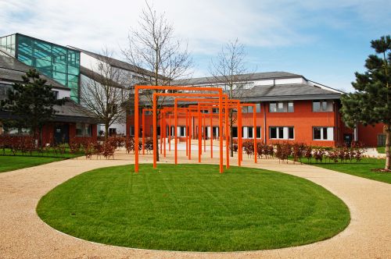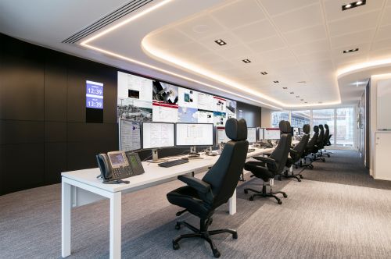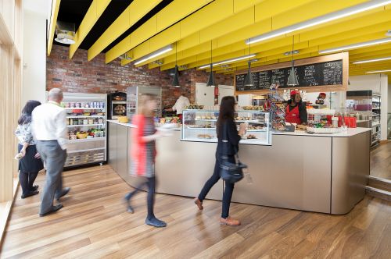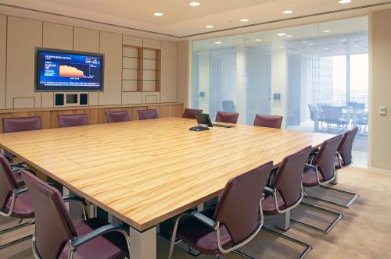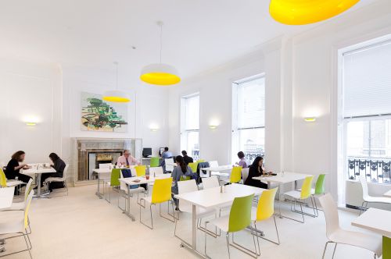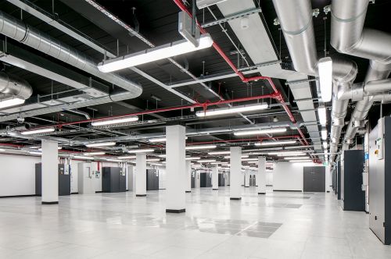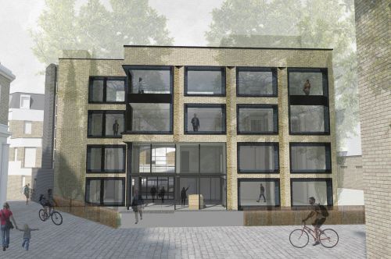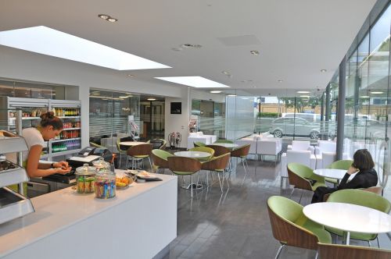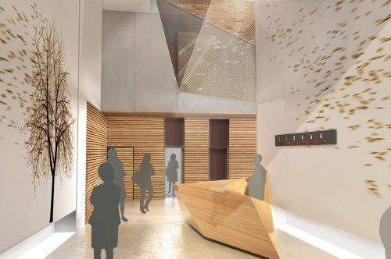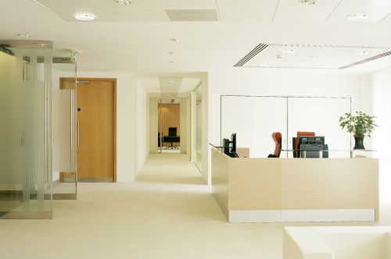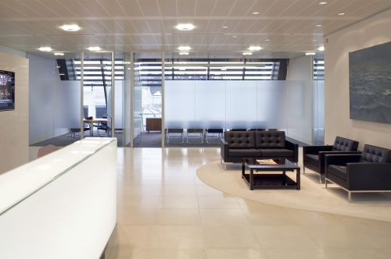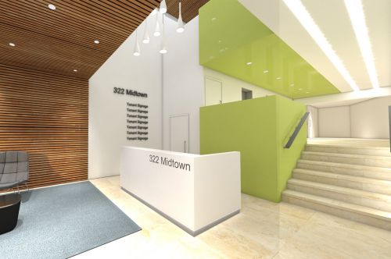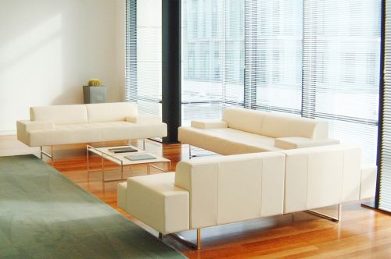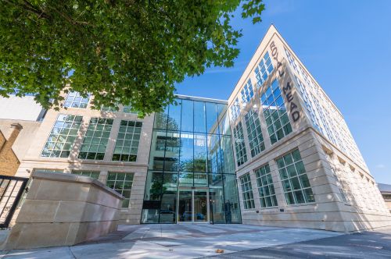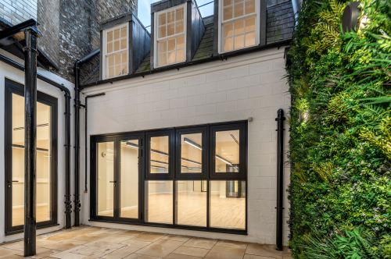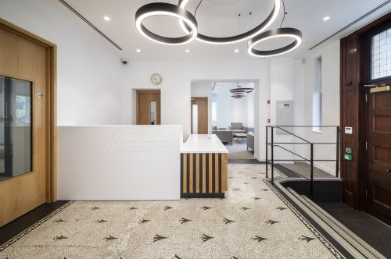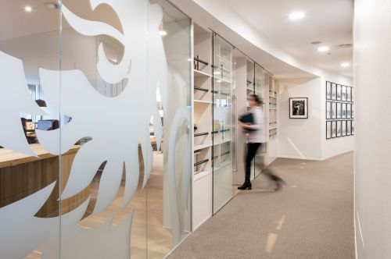Midford Place, London W1
A comprehensive reconfiguration enabled these previously tired 1990s offices to maximise their central London letting potential.
Sonnemann Toon Architects completely overhauled four floors of offices to provide Category A spaces suitable for a contemporary, non-corporate market. Additional lettable space was created by the introduction of a new fire strategy that enabled the removal of a secondary stair.
The project takes inspiration from its Tottenham Court Road locality of furniture stores and workshops as well as its more recent reputation as a centre for radio and electronics equipment. This context informed a material palette of glass, metals, timber and leather combined with highly crafted detailing reminiscent of mid-20th century radio sets.
The flexible new office spaces benefit from new lighting throughout combined with exposed soffits that increase the feeling of space. The project also included a new reception area and relocated entrance, a refurbished core and a new lift.
-
Awards
Winner of UK Property Awards, Office architecture
Shortlisted in AJ Retrofit Awards, Offices under 2000sqm
Shortlisted in SBID International Design Awards, Office space
-
Sector
Commercial
-
Client
Alchemy Asset Management
-
Value
£1.6M
Sonnemann Toon came up with a striking and distinct design for the entrance and reception. Their great attention to detail and hard work saw the project through to a successful conclusion. I was very impressed with their overall effort.
