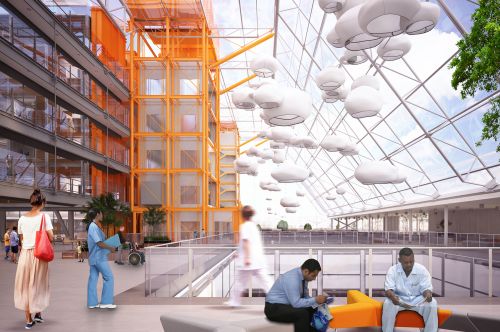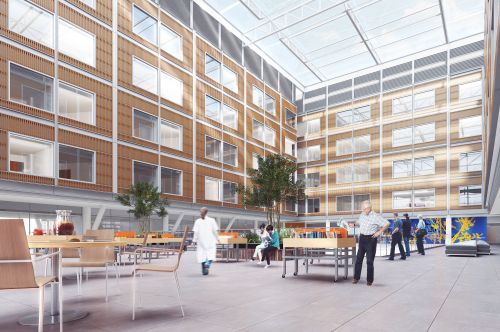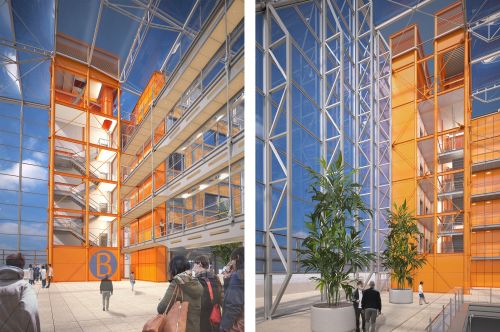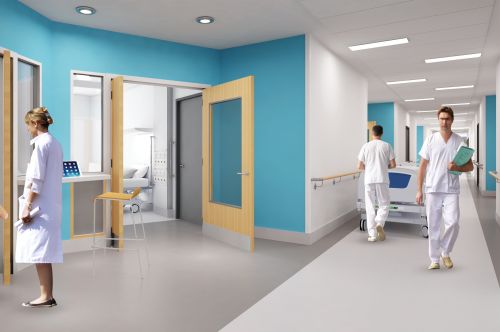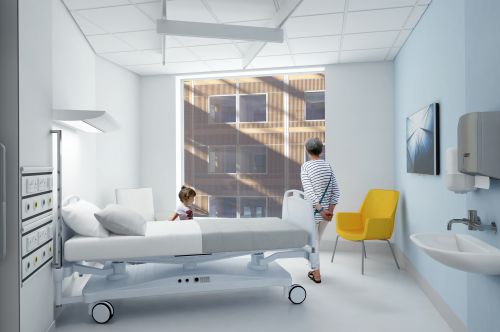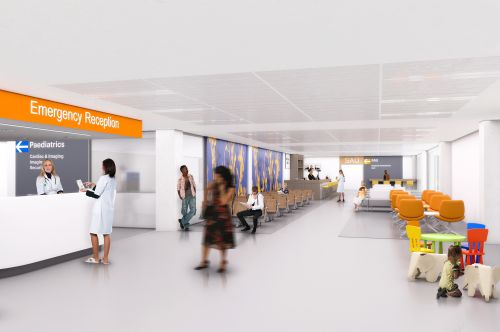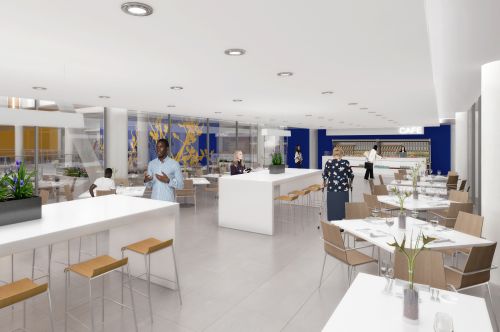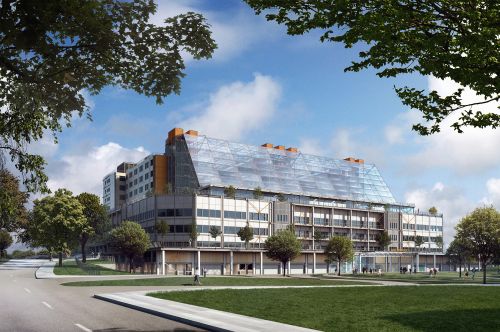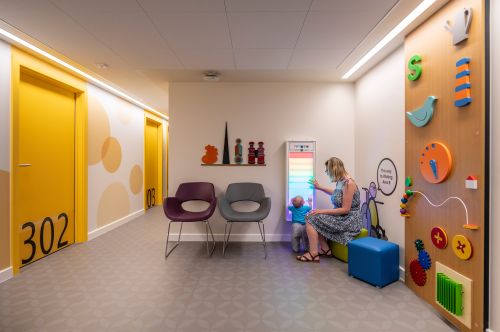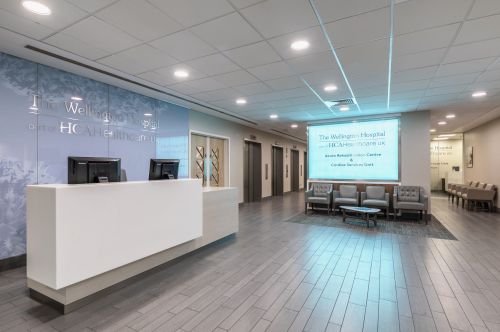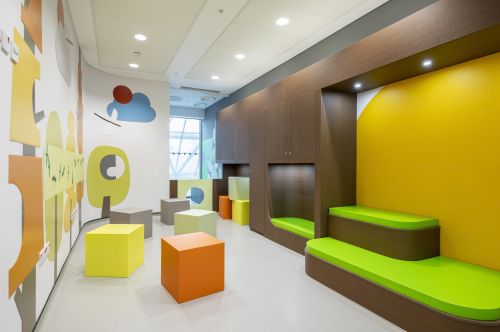Midland Metropolitan Hospital, Birmingham
The project will allow all emergency and specialist acute care to be centralised on a single site. The challenge was meet the client’s aspiration for optimum flexibility, demonstrable benefits for clinical efficiency and enhanced patient experience whilst ensuring the project was affordable and could be built quickly enough to dovetail with timetable for a merger of two NHS Trust.
The target budget was lean and the programme for design and construction was one of the most challenging undertaken as a Public Private Partnership healthcare project of this scale. Maintaining clinical functionality, whilst keeping the building footprint as small as possible, was key to providing a viable project.
The collaborative architectural team comprising HKS, Cagni Williams and Sonnemann Toon developed a uniquely compact design with a 7.8 x 7.8m grid throughout. We compiled a thoroughly researched ‘Design Standards Review’ report which challenged previous NHS guidance and assisted in the scheme gaining the support of the Trust Development Authority; and ultimately to the reach financial close in December 2015.
-
Awards
Successful PF2 bid
-
Sector
Healthcare
-
Area
10000sqm +
-
Client
Carillion plc
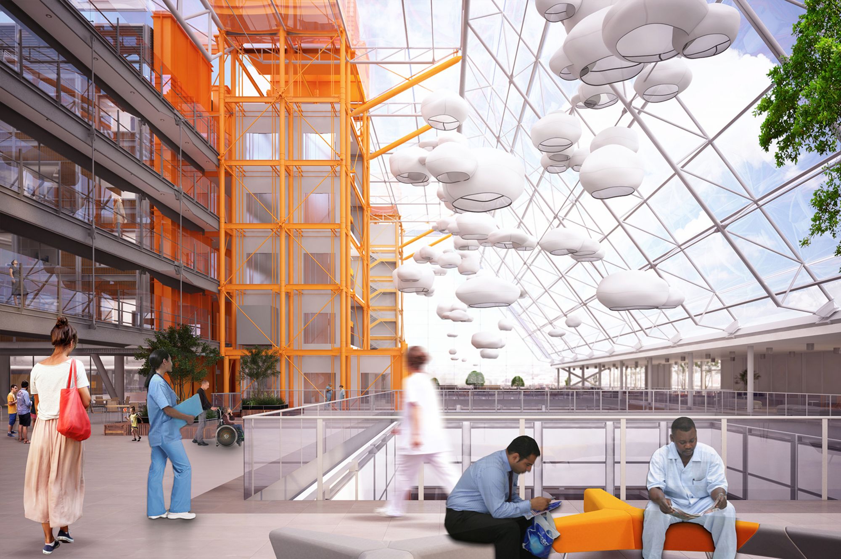
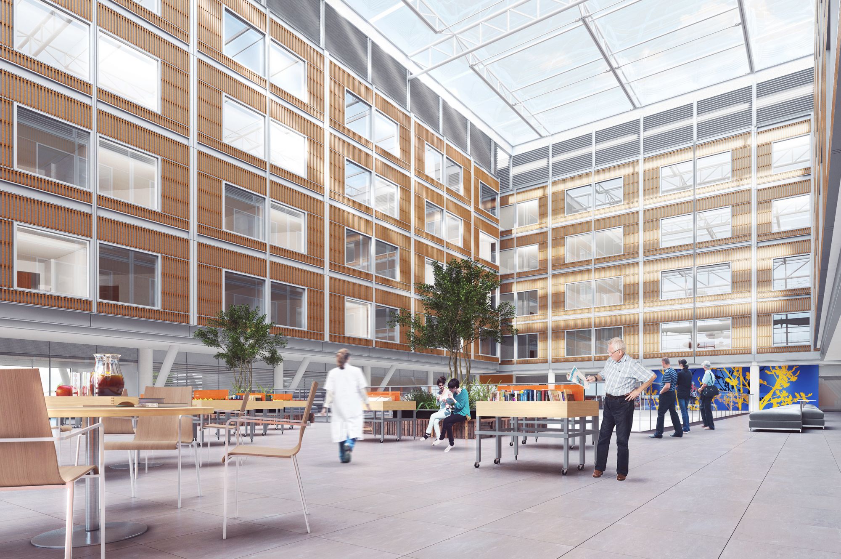
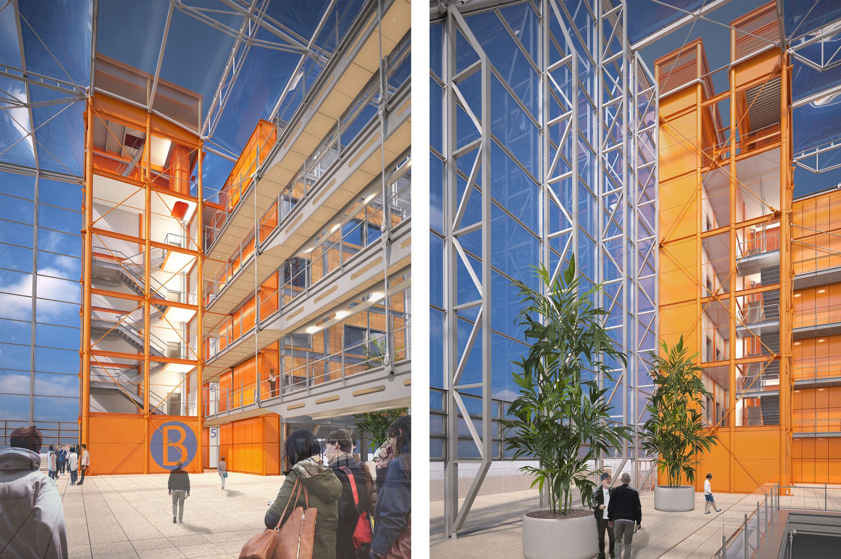
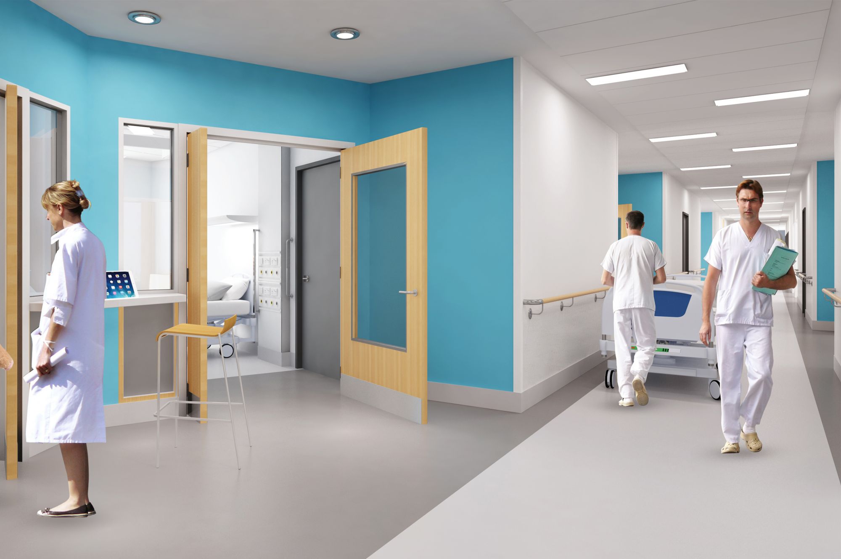
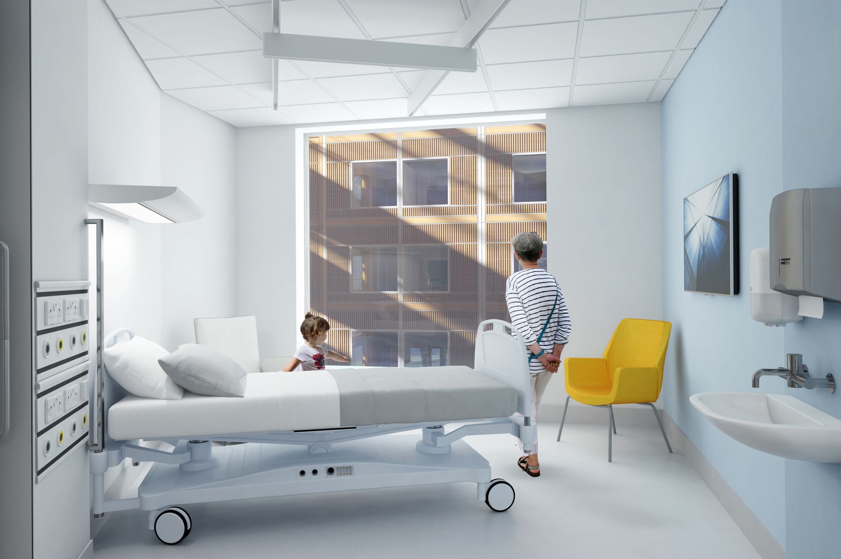
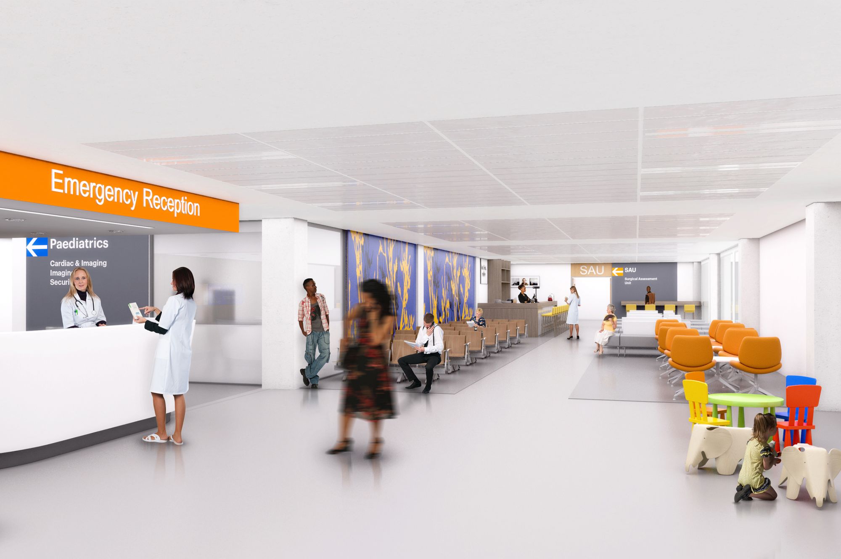
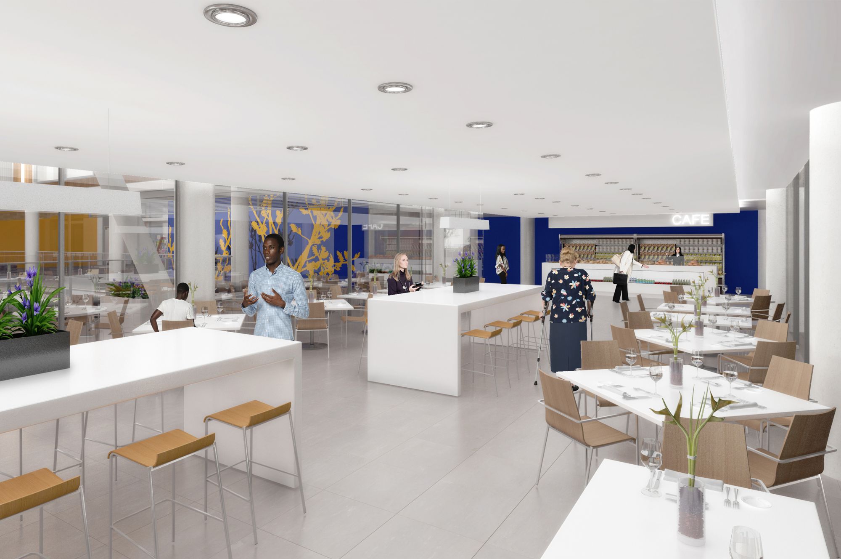
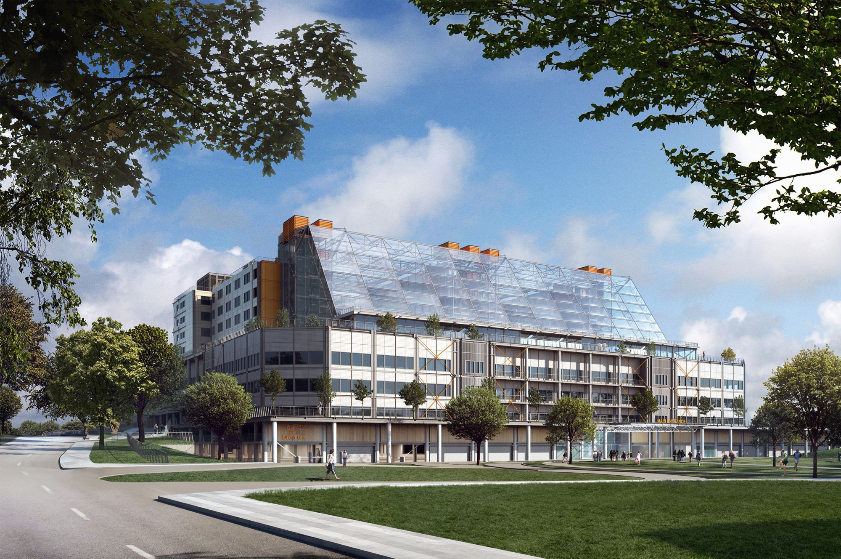
Sonnemann Toon Architects are our architectural clinical lead and they have played their part in full collaboration with the architectural project lead, to deliver a unique hospital design with some truly innovative planning.
Their long track record of working successfully on complex healthcare projects and their ability to engage with healthcare professionals at all levels was the driver behind selecting them to be part of our team.
More Healthcare Projects
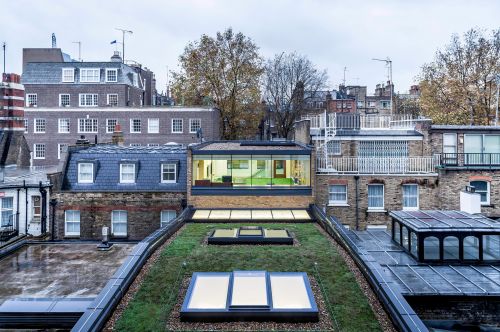
Isokinetic Sports Clinic
London W1
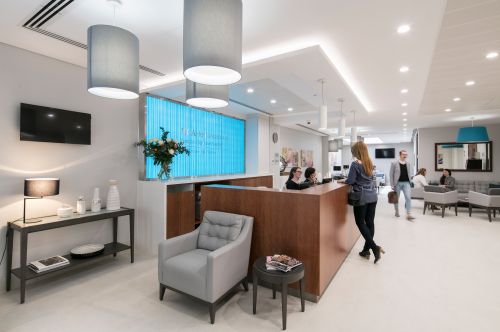
WELBECK STREET CENTRE
London W1
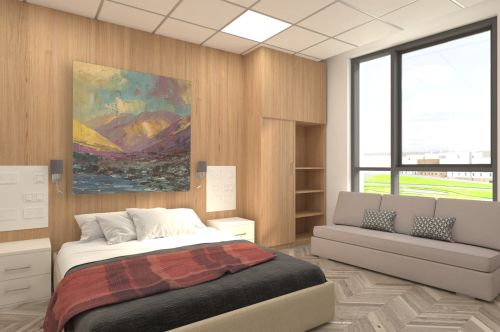
The Baird Family Hospital
Aberdeen
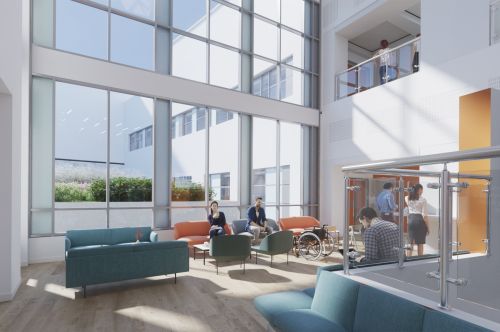
The Anchor Centre
Aberdeen
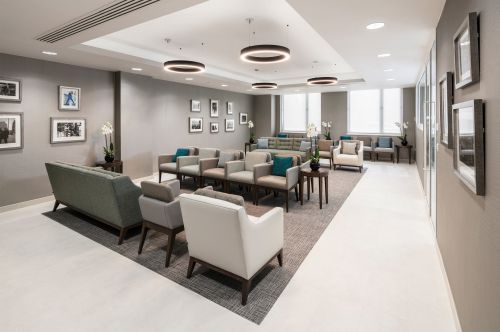
SYDNEY STREET
LONDON SW3
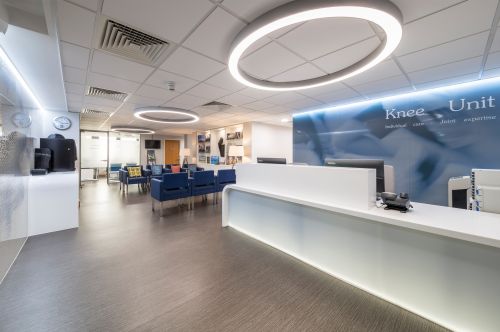
Wellington Knee Unit
London NW8
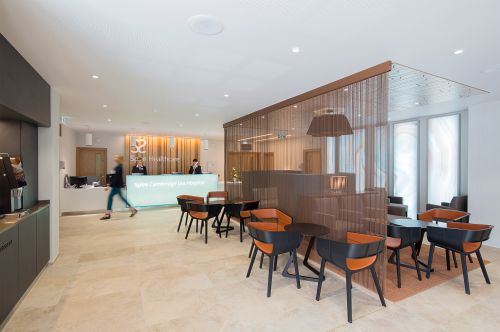
Spire Cambridge Lea Hospital
Cambridge
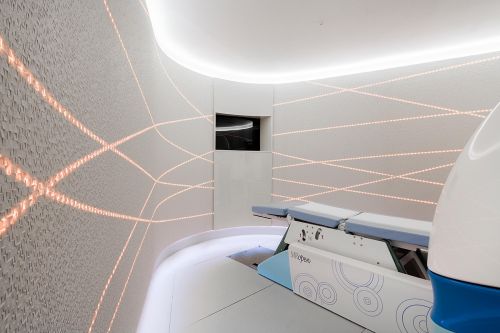
European Scanning Centre
London W1
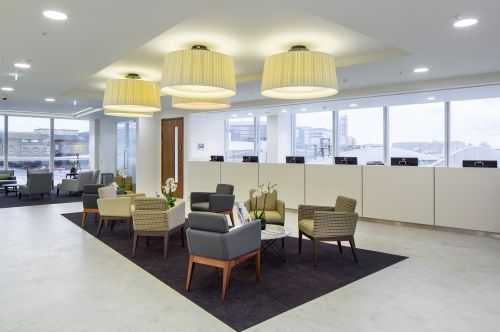
The Shard
London SE1
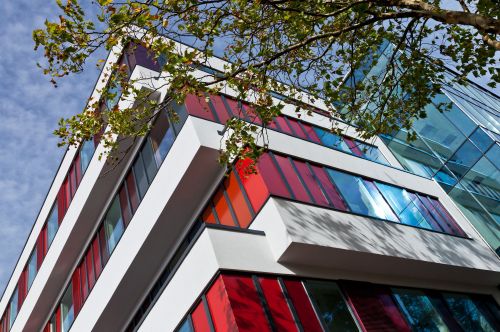
City of Coventry Health Facility
Coventry
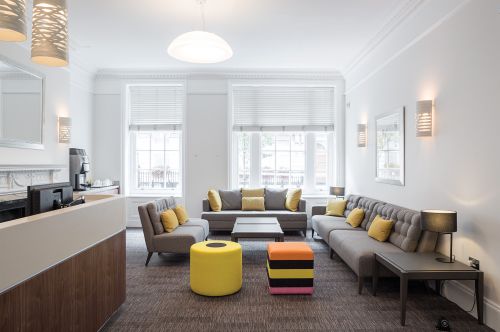
Harley Street Paediatric Clinic
London W1
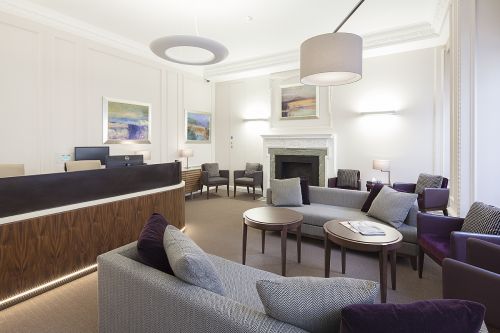
Devonshire Street Clinic
London W1
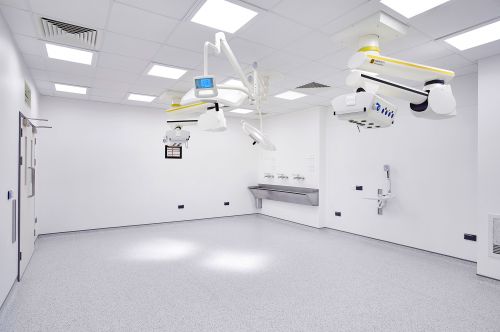
The Heart Hospital Theatres
London W1
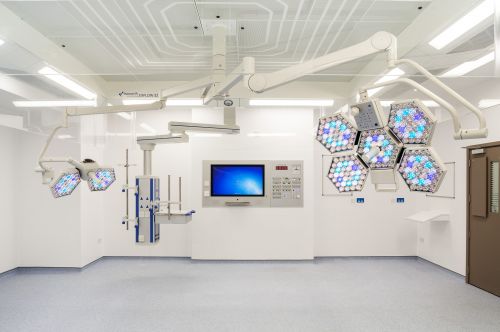
Barts Maternity Theatres
London E1
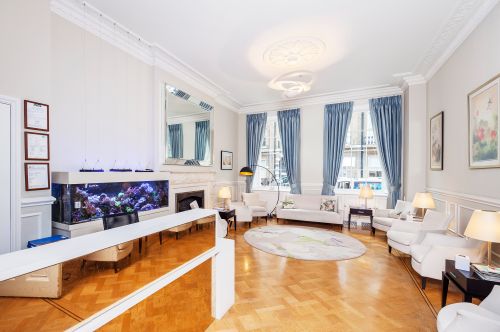
The Harley Street Fertility Clinic
London W1
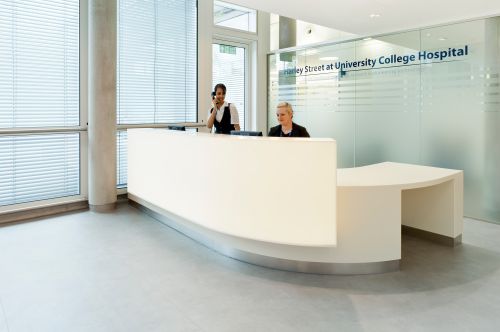
Harley Street at UCH
London NW1
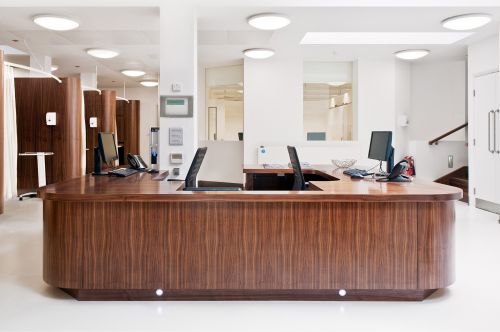
LOC - 93 & 97 HARLEY STREET
London W1
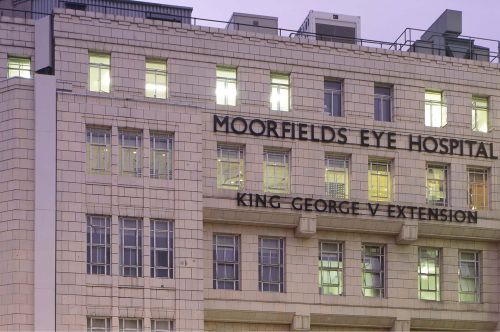
Moorfields Eye Hospital Entrance
London EC1
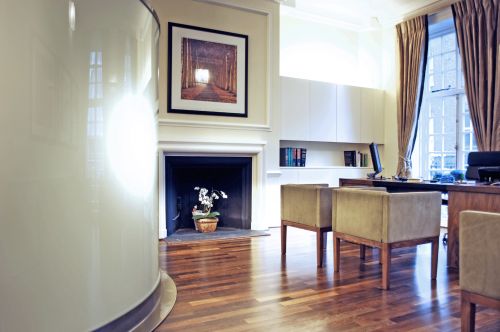
LOC - 95 Harley Street
London W1
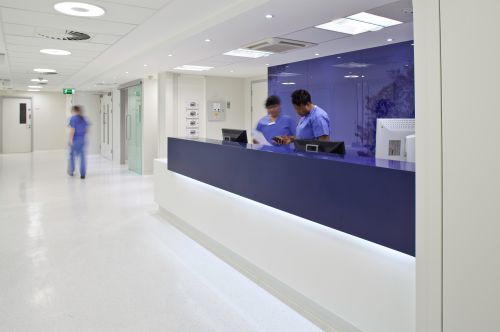
Wellington Hospital AAU
London NW8
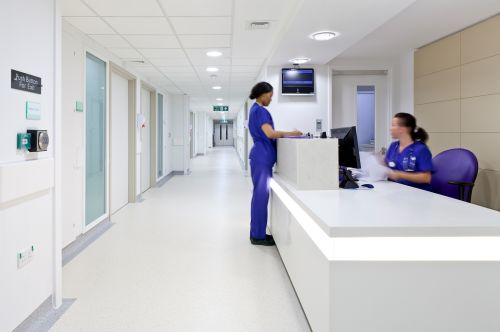
London Bridge Hospital Expansion
London SE1
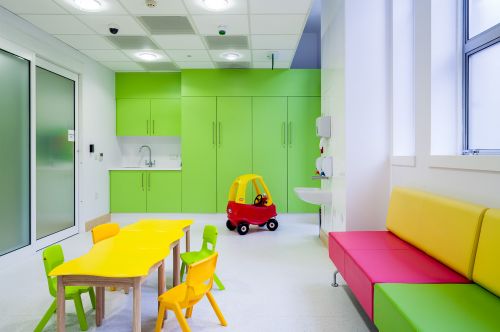
Portland Hospital Day Case Unit
London W1
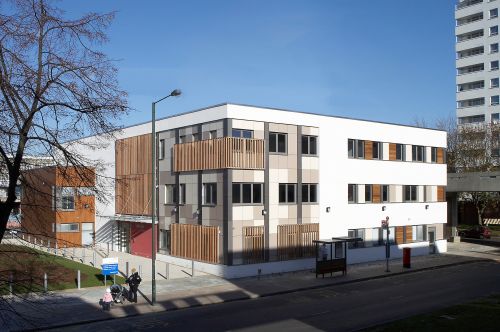
Lakeside Medical Centre
London SE2
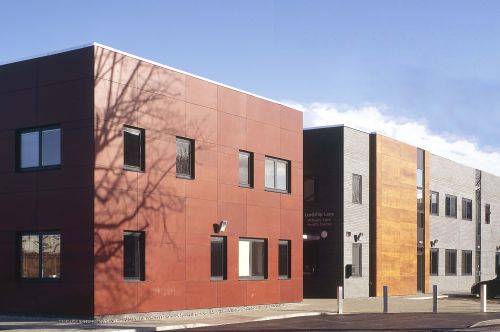
Lordship Lane Primary Care Centre
London N17
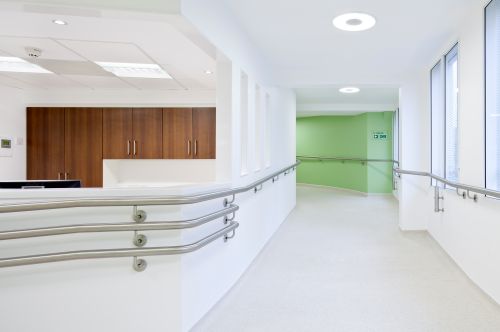
Princess Grace Hospital ITU
London W1
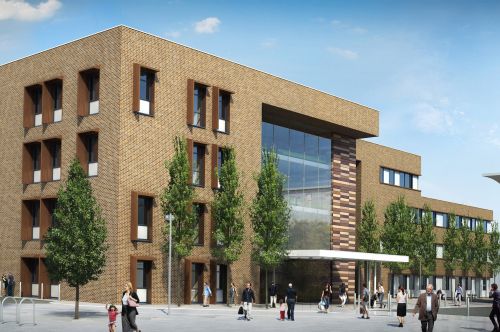
St. Leonards Polyclinic
London N1
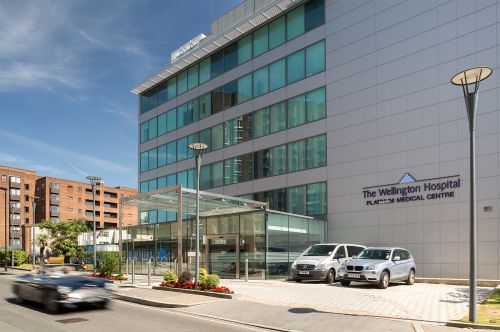
Platinum Medical Centre
London NW8
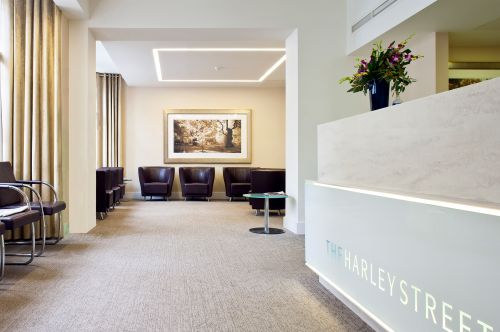
Harley Street Clinic ITU
London W1
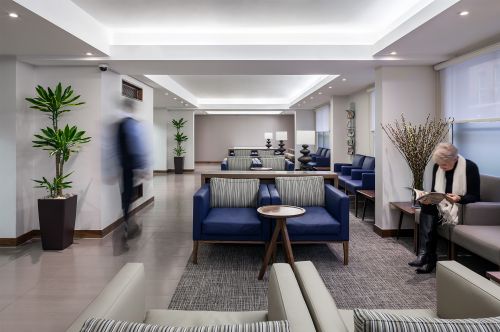
Princess Grace Hospital Main Entrance
London W1
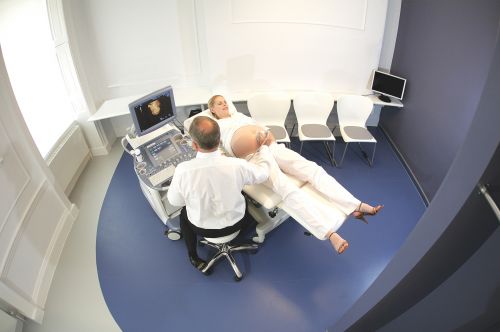
London Ultrasound Clinic
London W1
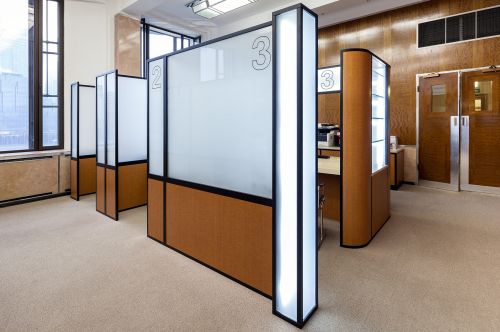
St. Olaf House
London SE1
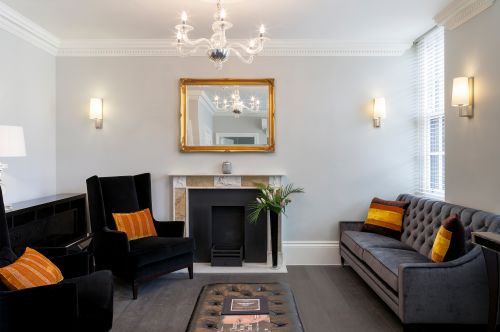
The Harley Street Dental Studio
London W1
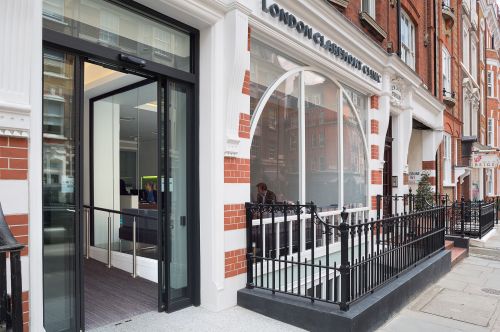
The Diagnostic and Treatment Centre
London W1
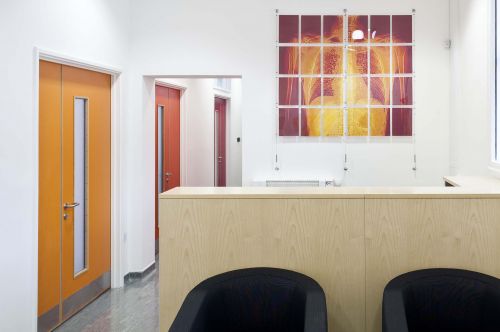
The Centre for Respiratory Medicine
London W2
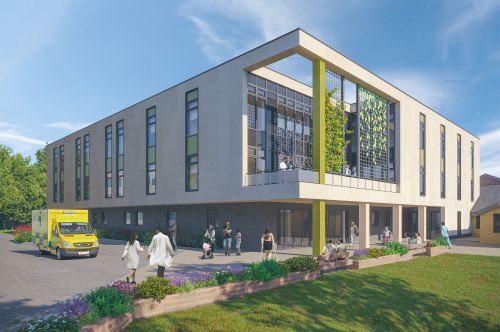
Rehabilitation Hospital
Southampton
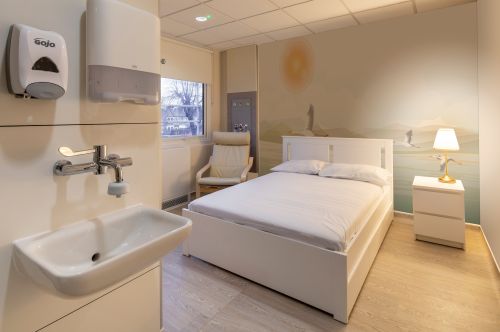
Barts Maternity Service
London
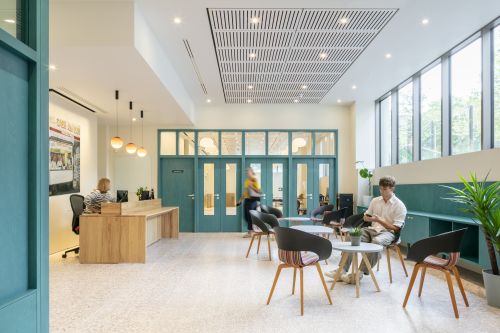
Aberfeldy WellOne
London
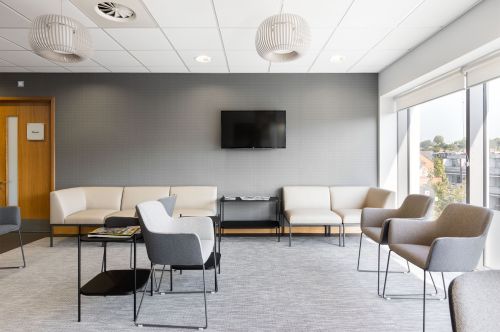
The Dermatology Partnership
London
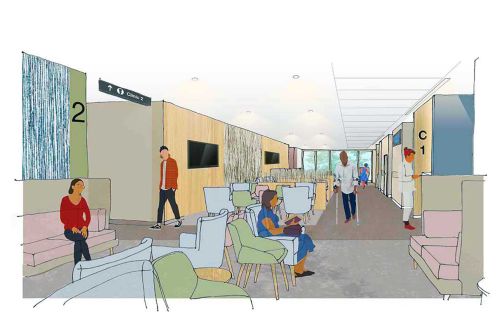
Fife Elective Orthopaedic Centre
Kirkcaldy
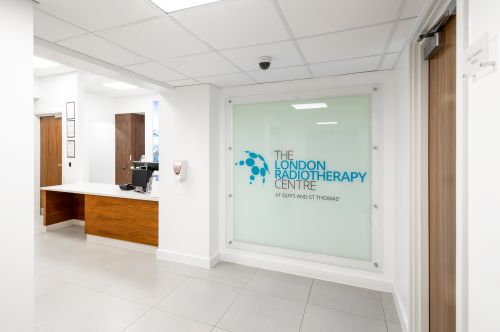
Guys Hospital Linac
London
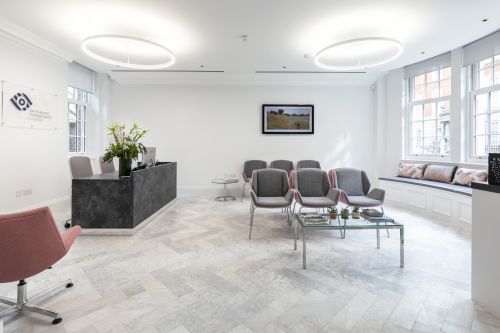
New Cavendish Street Ophthalmic Clinic
London W1
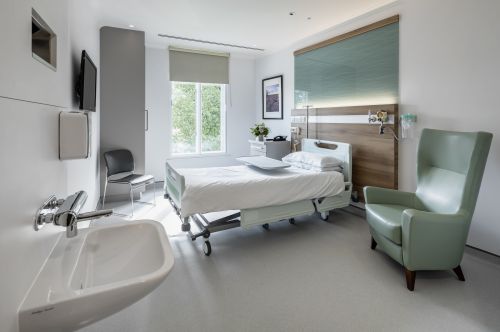
St. Francis & St. Elizabeth Wards
London NW8
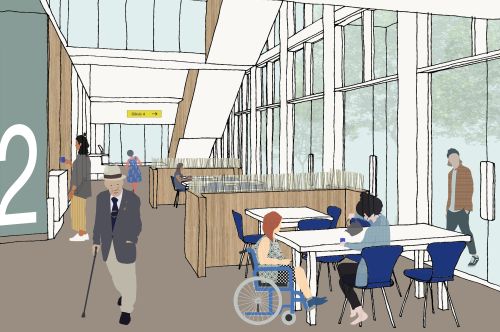
Princess Alexandra Eye Pavilion
Edinburgh
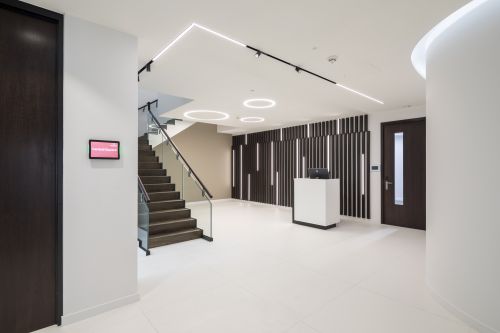
Preventicum Clinic
London WC2
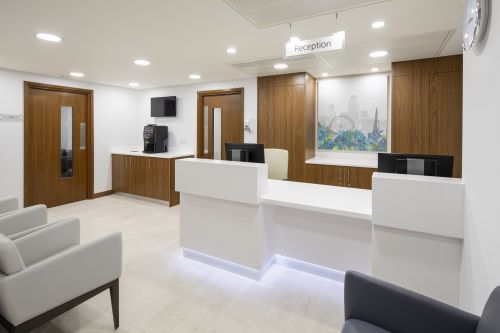
Emblem House
London SE1
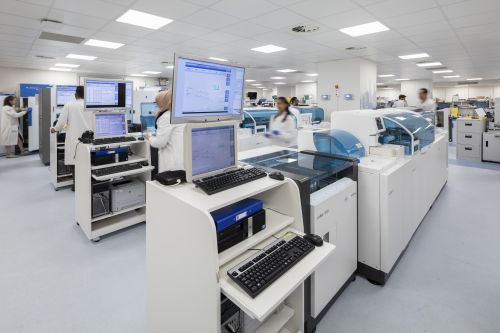
Shropshire House Laboratories
London WC1
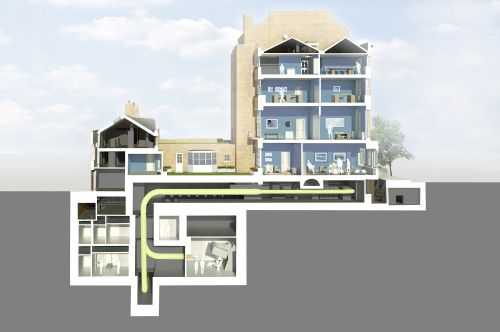
Harley Street Proton Beam Therapy
London W1
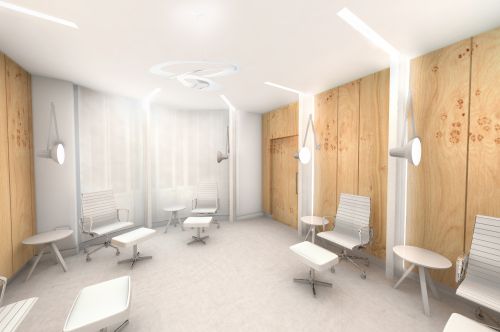
The Focus Clinic
London
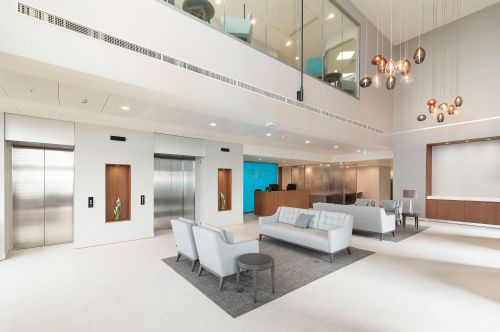
GUYS CANCER TREATMENT CENTRE
LONDON SE1
