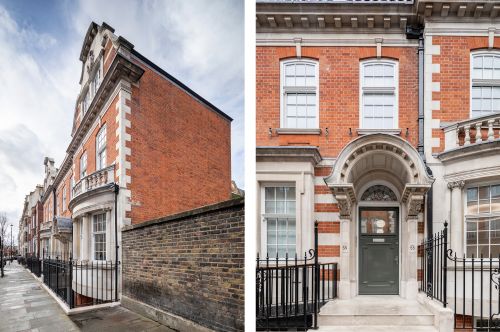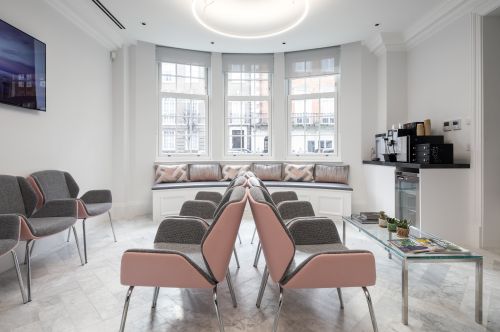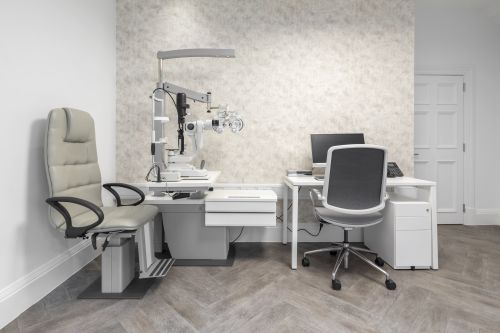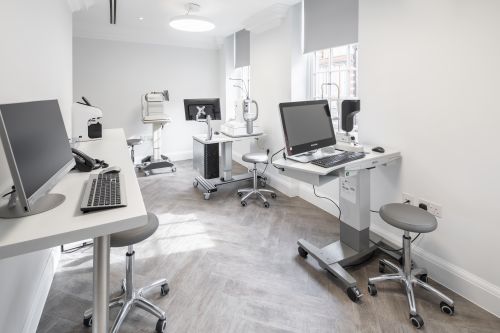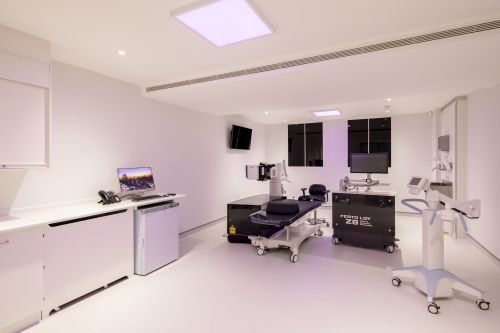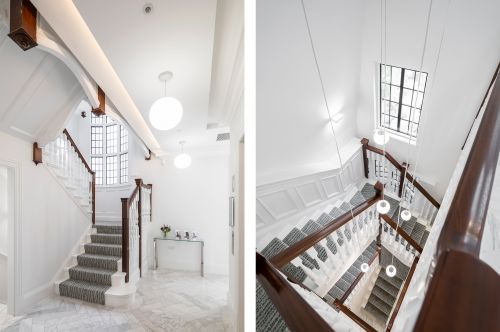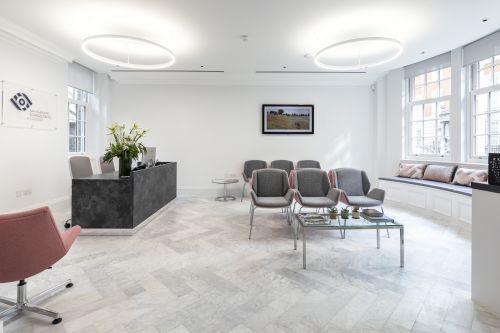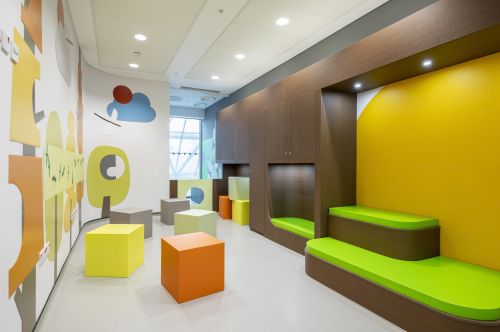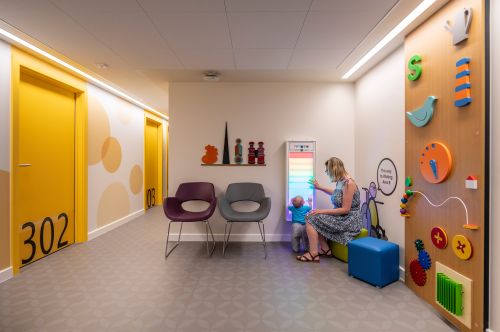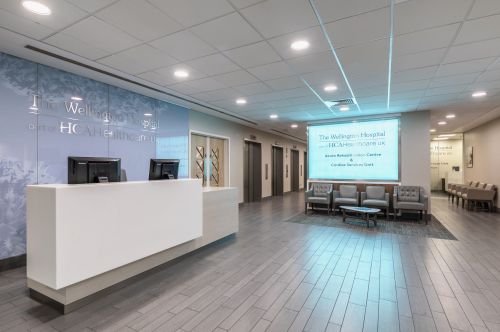New Cavendish Street Ophthalmic Clinic, London W1
This well-crafted Marylebone town house has been adapted for a new flagship clinic for Ophthalmic Consultants of London. Previously refurbished, the existing building was an open plan shell space. Sonnemann Toon Architects subdivided the floor plan to provide a range of functions from consulting to surgery rooms. At the same time patient-friendly circulation and waiting areas were created. It was important to emphasise the fantastic features such as signature stairwell and abundance of daylight.
New finishes complement the existing features simultaneously creating a light, airy and calming environment. Surgery rooms are fitted out with the state-of-art equipment and light interior palette reinforces the contemporary healthcare look. Keeping to principles of limiting waste, the attention was paid to reuse and retrofit rather than dispose of. And so the existing light fittings were reused where feasible. New wall coverings and new power and data points were provided within the new partitions to avoid intervention into existing fabric unless absolutely necessary.
-
Awards
Highly Commended for Building Better Healthcare Awards, Best interior design project
-
Sector
Healthcare
-
Area
500sqm
-
Client
Ophthalmic Consultants of London
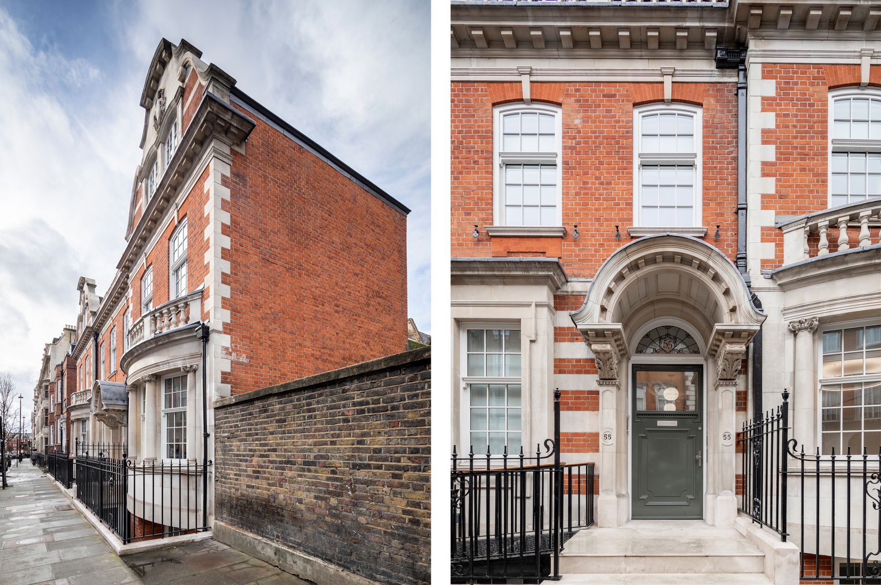
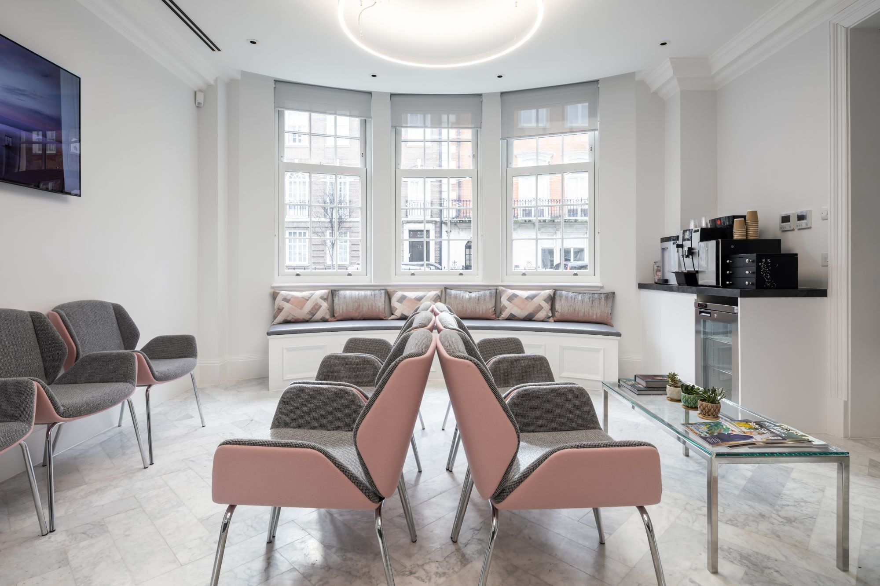
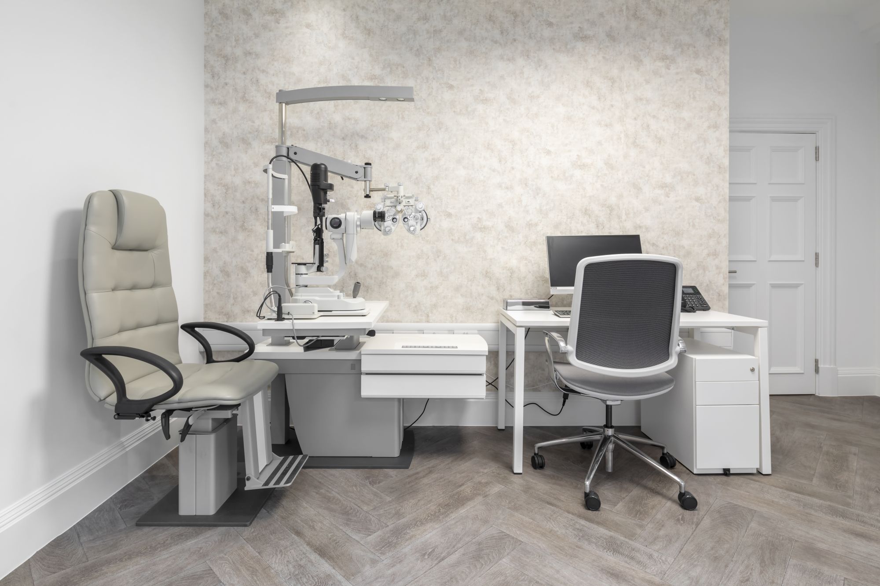
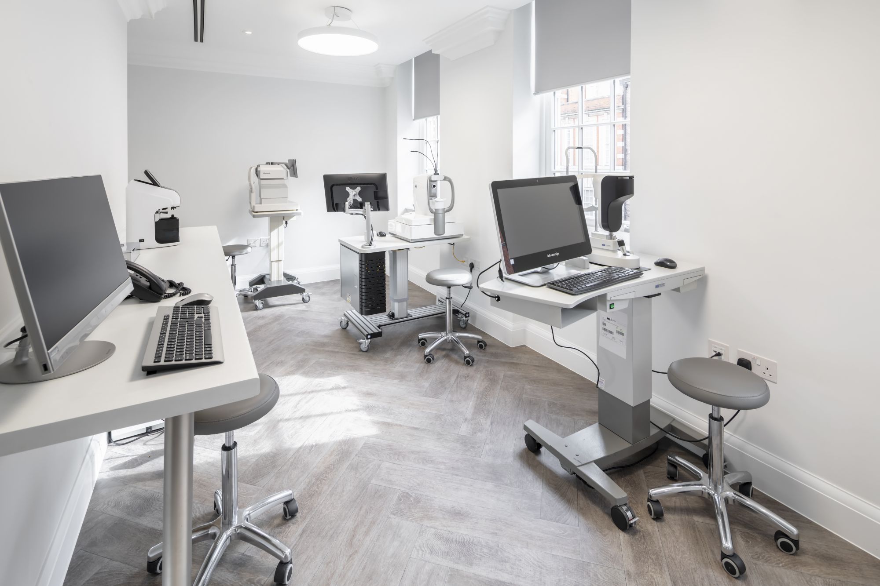
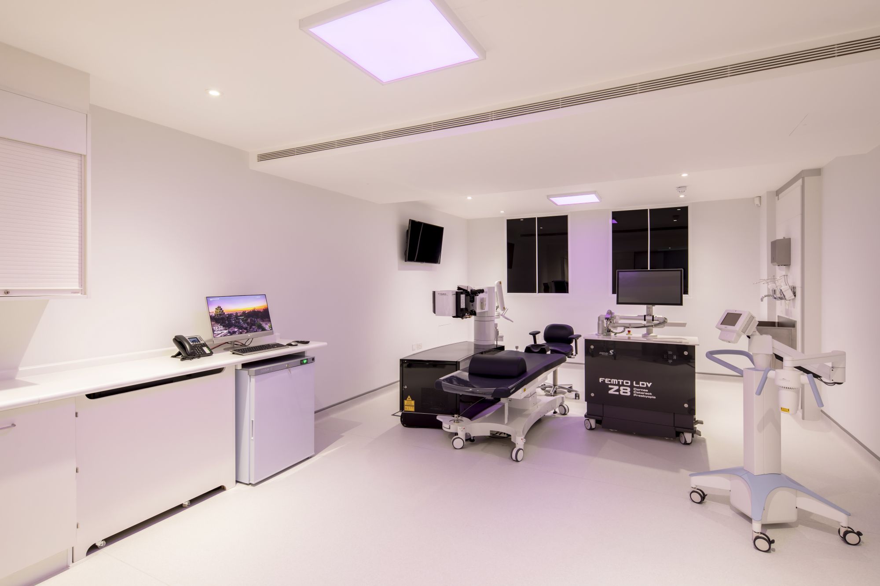
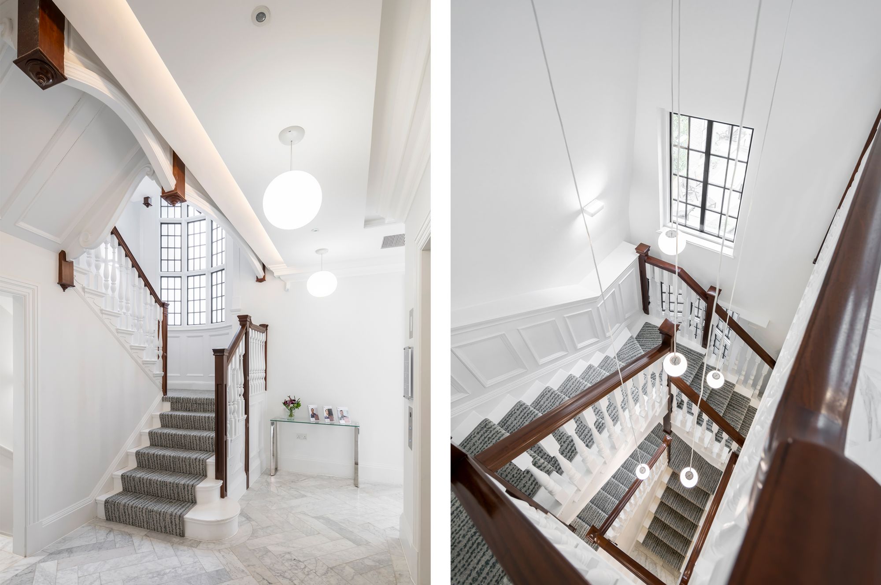
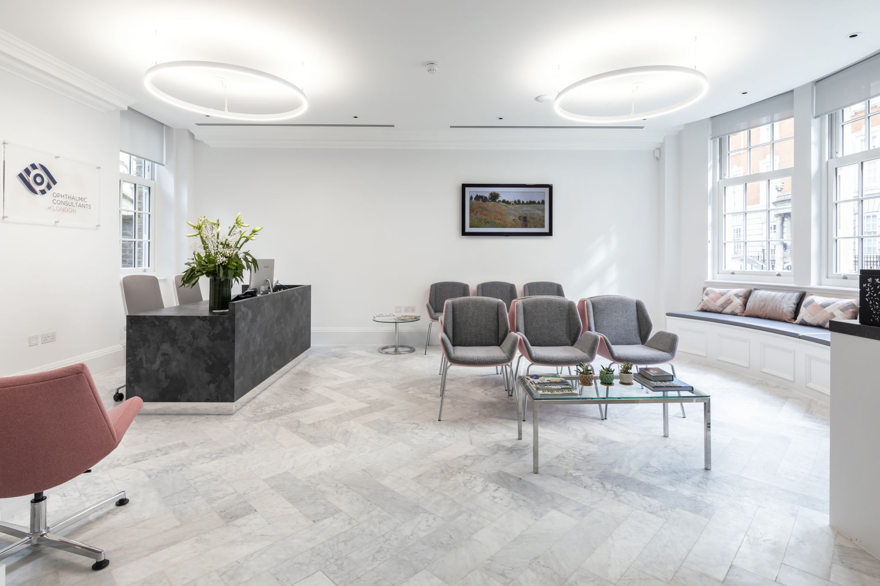
More Healthcare Projects
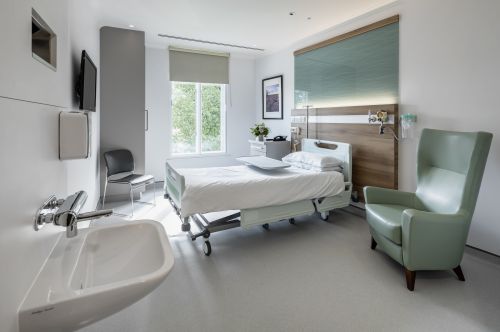
St. Francis & St. Elizabeth Wards
London NW8
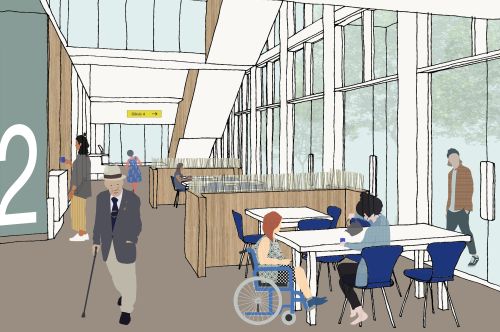
Princess Alexandra Eye Pavilion
Edinburgh
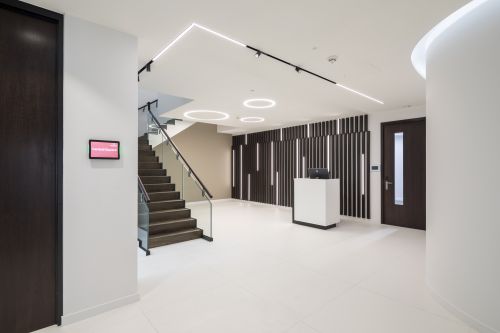
Preventicum Clinic
London WC2
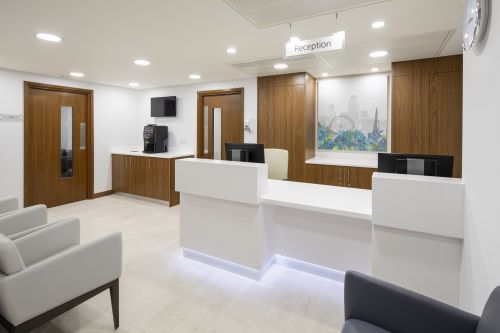
Emblem House
London SE1
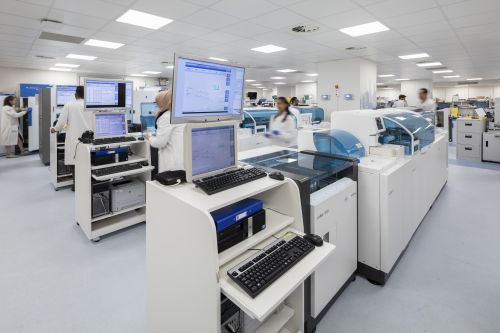
Shropshire House Laboratories
London WC1
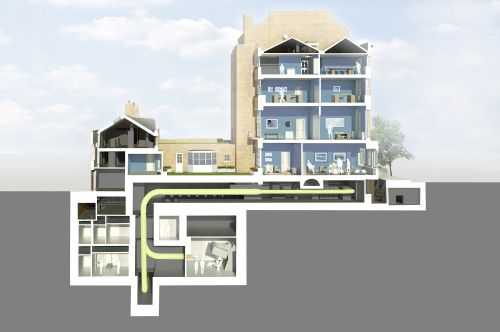
Harley Street Proton Beam Therapy
London W1
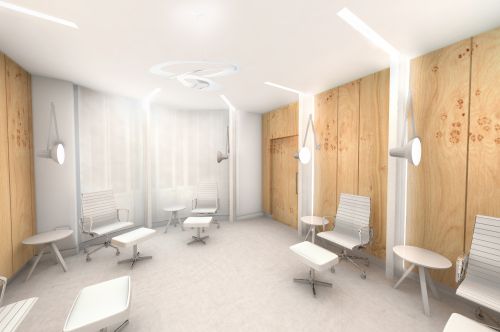
The Focus Clinic
London
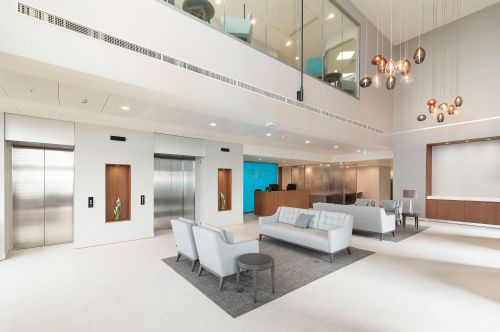
GUYS CANCER TREATMENT CENTRE
LONDON SE1
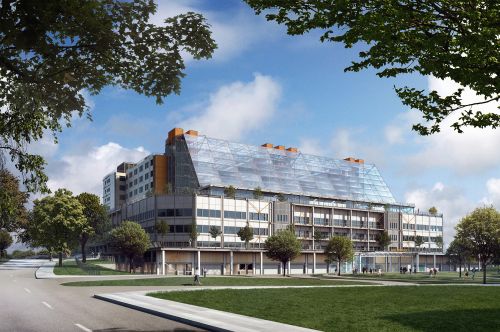
Midland Metropolitan Hospital
Birmingham
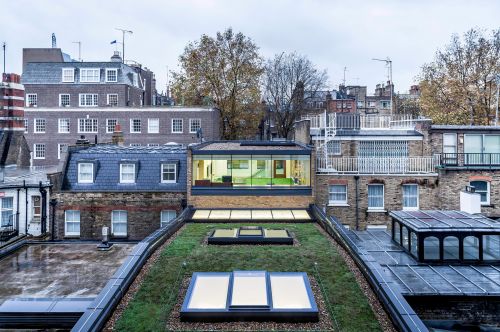
Isokinetic Sports Clinic
London W1
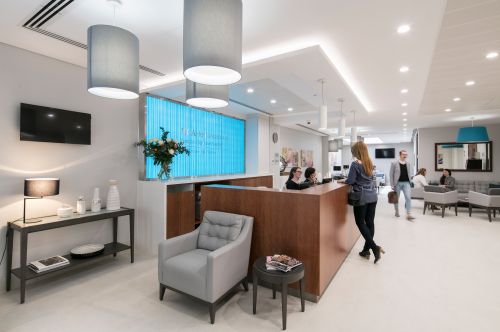
WELBECK STREET CENTRE
London W1
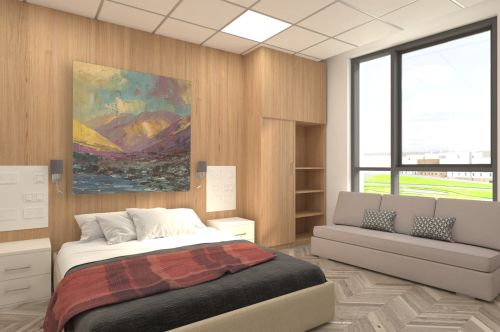
The Baird Family Hospital
Aberdeen
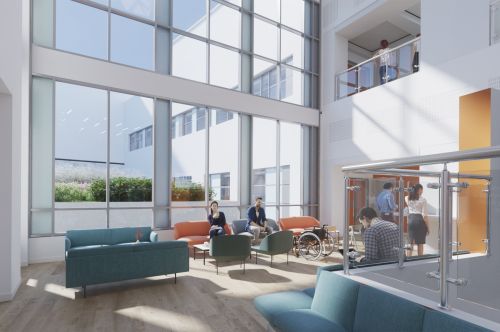
The Anchor Centre
Aberdeen
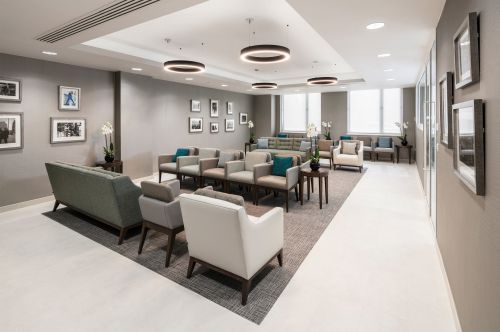
SYDNEY STREET
LONDON SW3
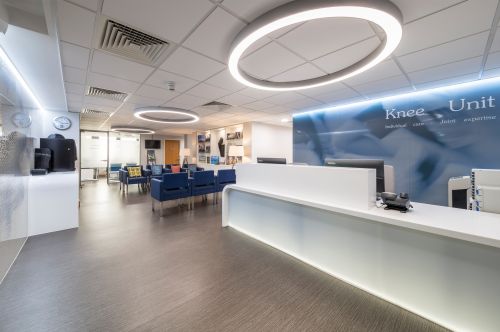
Wellington Knee Unit
London NW8
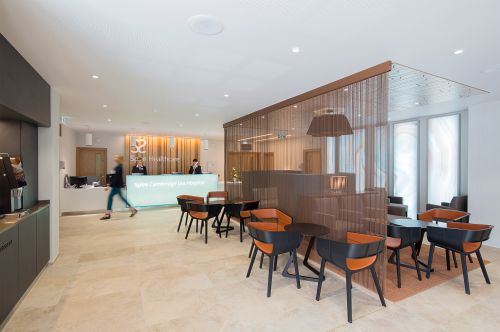
Spire Cambridge Lea Hospital
Cambridge
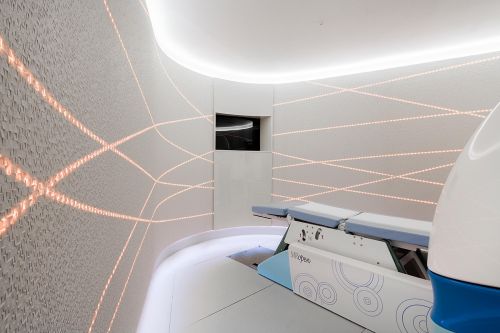
European Scanning Centre
London W1
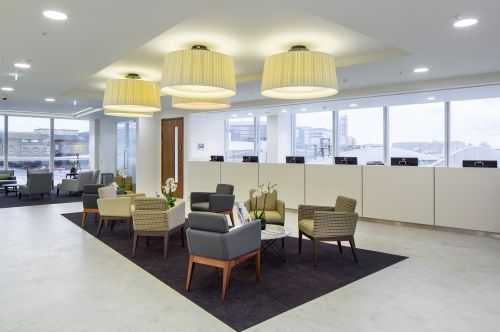
The Shard
London SE1
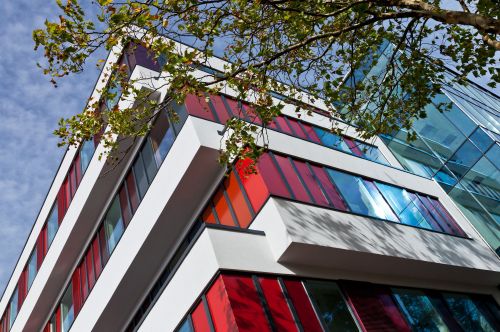
City of Coventry Health Facility
Coventry
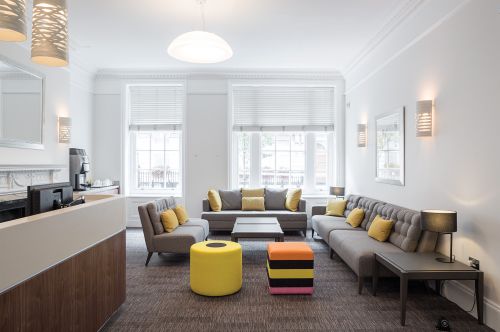
Harley Street Paediatric Clinic
London W1
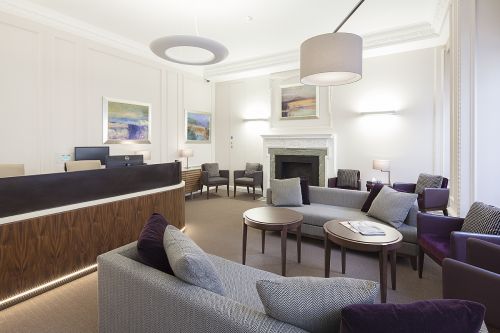
Devonshire Street Clinic
London W1
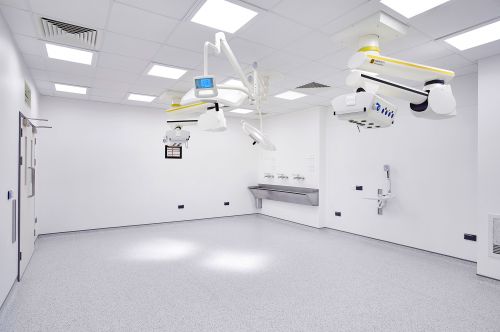
The Heart Hospital Theatres
London W1
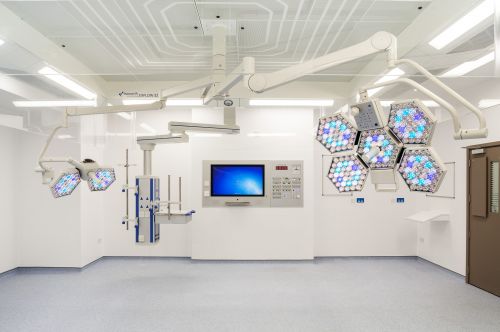
Barts Maternity Theatres
London E1
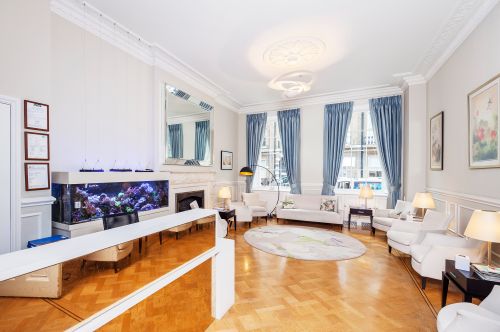
The Harley Street Fertility Clinic
London W1
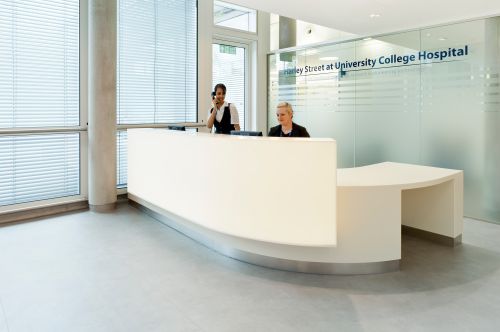
Harley Street at UCH
London NW1
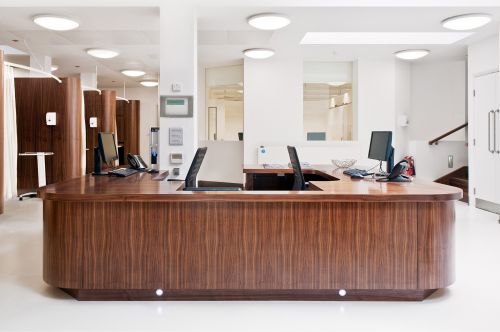
LOC - 93 & 97 HARLEY STREET
London W1
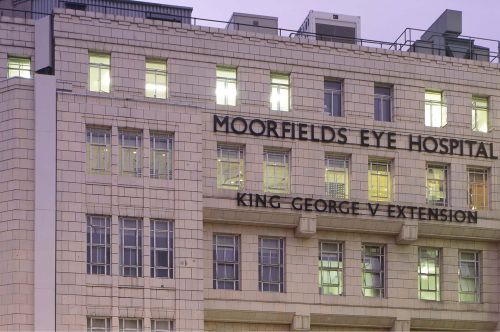
Moorfields Eye Hospital Entrance
London EC1
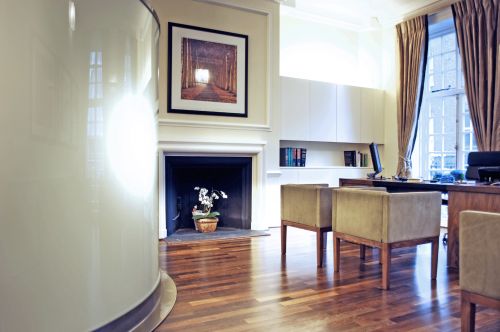
LOC - 95 Harley Street
London W1
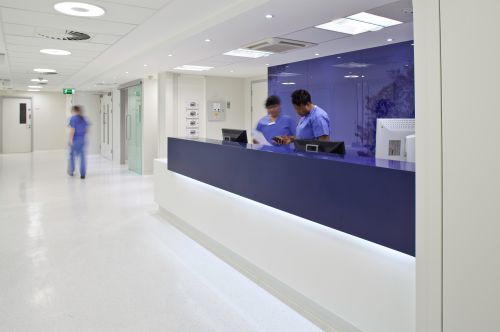
Wellington Hospital AAU
London NW8
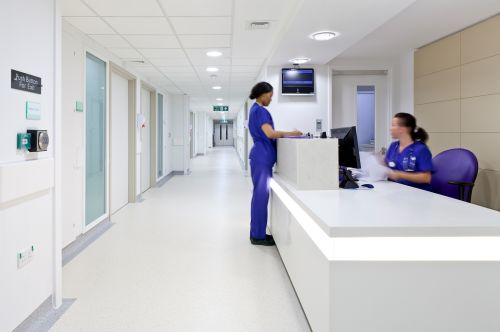
London Bridge Hospital Expansion
London SE1
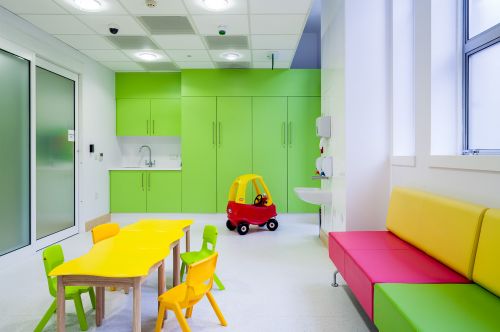
Portland Hospital Day Case Unit
London W1
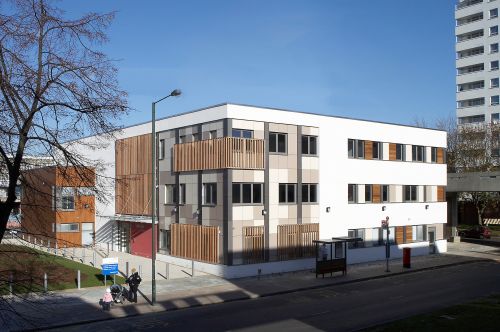
Lakeside Medical Centre
London SE2
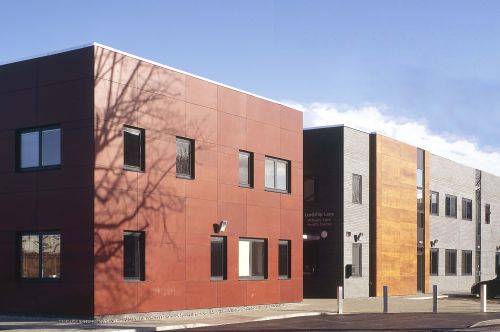
Lordship Lane Primary Care Centre
London N17
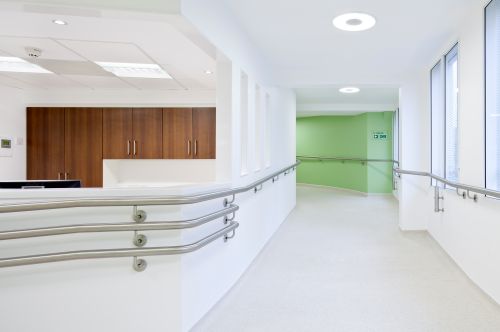
Princess Grace Hospital ITU
London W1
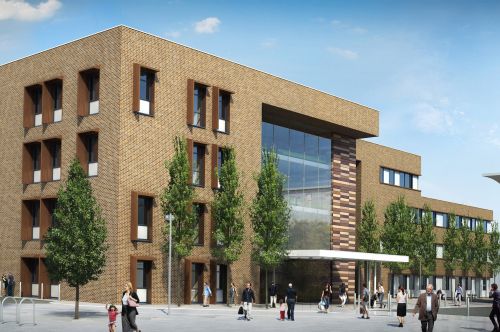
St. Leonards Polyclinic
London N1
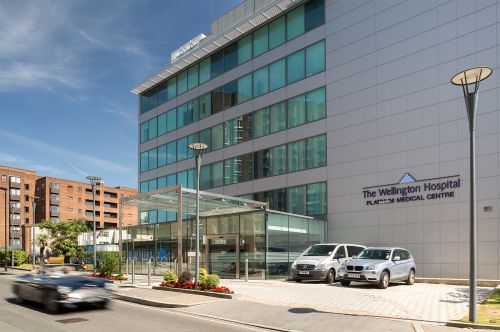
Platinum Medical Centre
London NW8
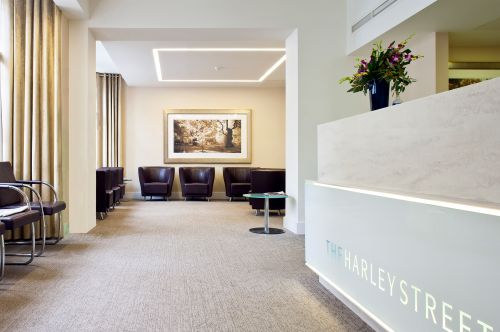
Harley Street Clinic ITU
London W1
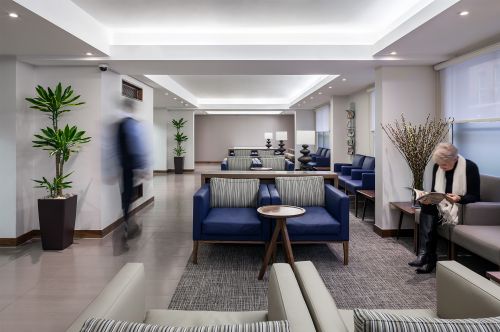
Princess Grace Hospital Main Entrance
London W1
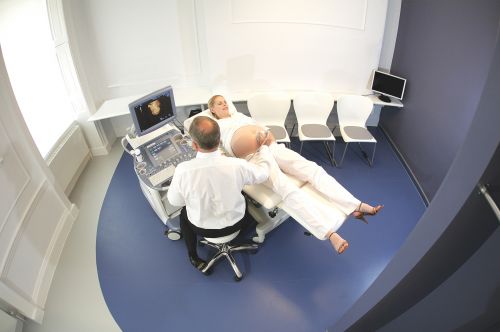
London Ultrasound Clinic
London W1
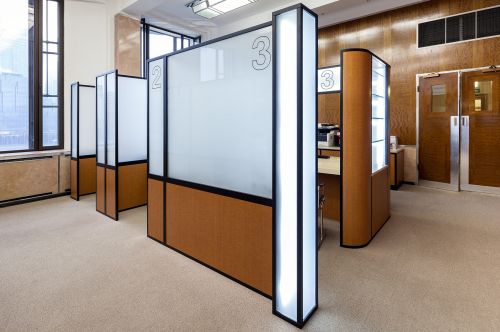
St. Olaf House
London SE1
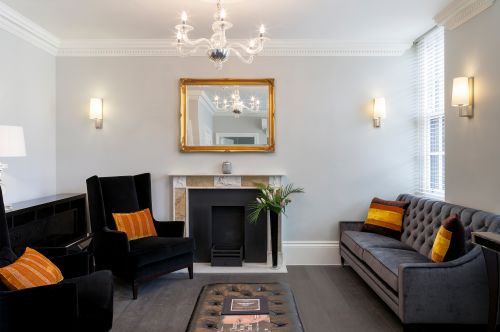
The Harley Street Dental Studio
London W1
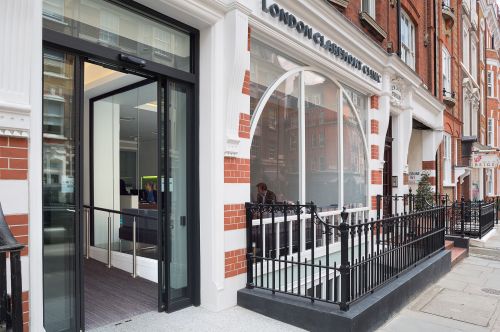
The Diagnostic and Treatment Centre
London W1
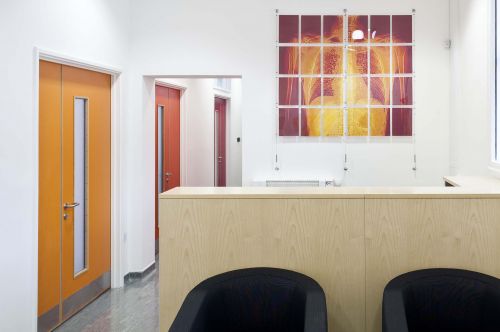
The Centre for Respiratory Medicine
London W2
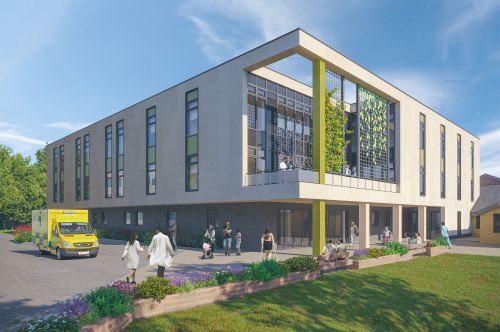
Rehabilitation Hospital
Southampton
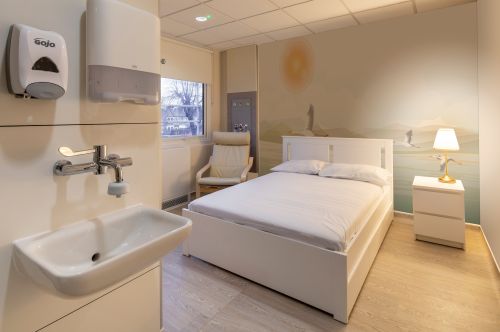
Barts Maternity Service
London
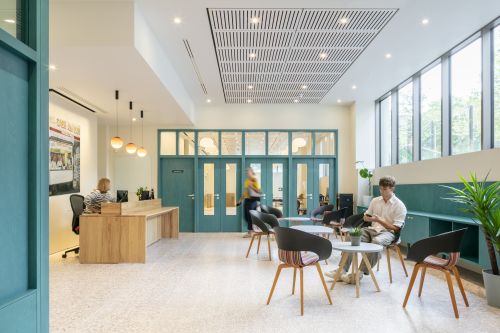
Aberfeldy WellOne
London
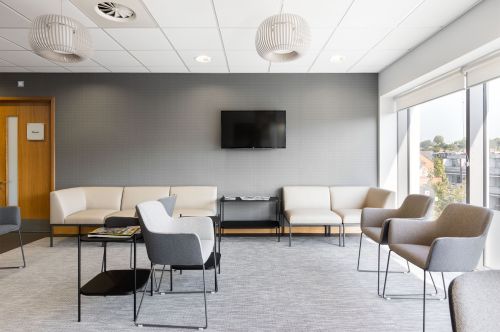
The Dermatology Partnership
London
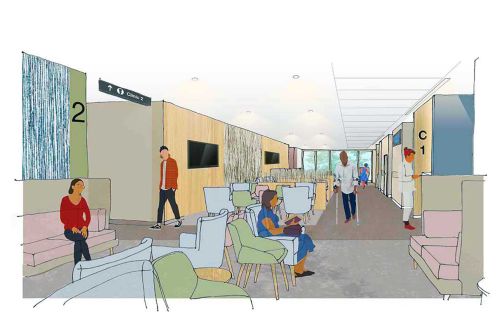
Fife Elective Orthopaedic Centre
Kirkcaldy
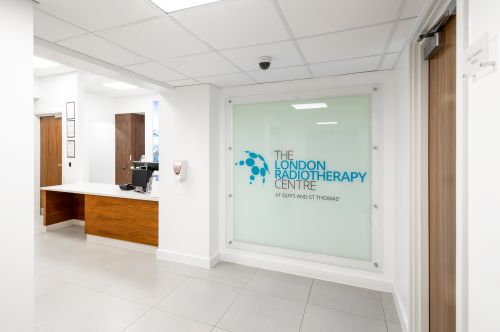
Guys Hospital Linac
London
