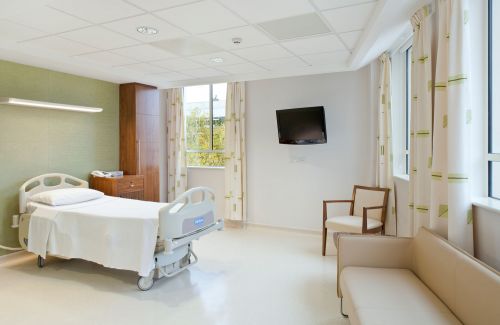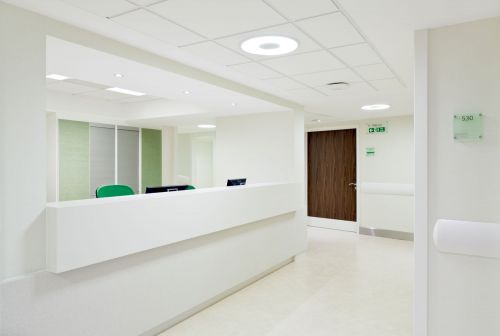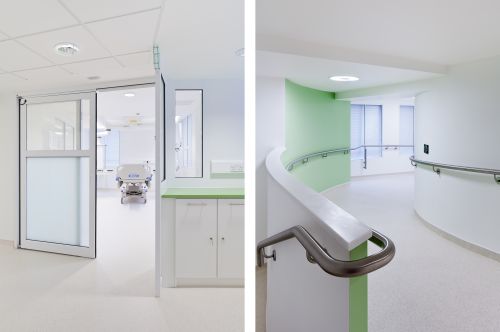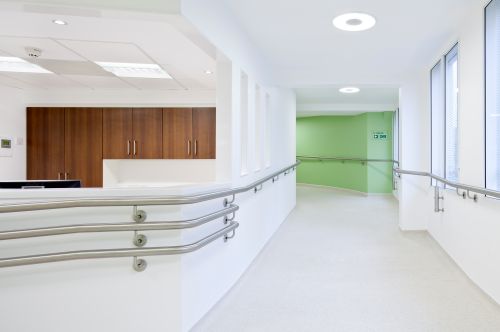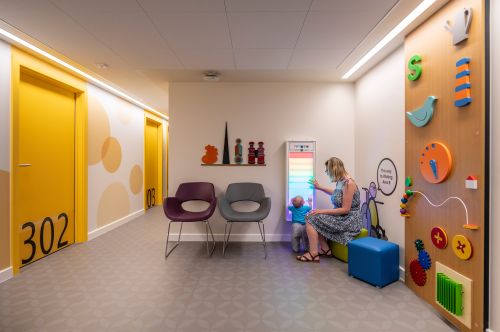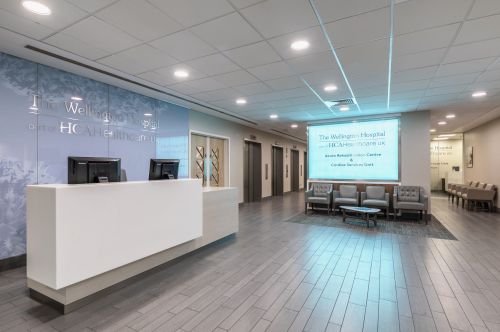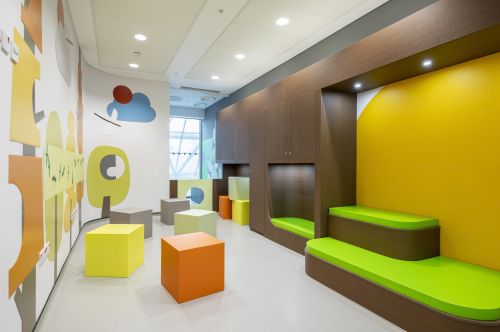Princess Grace Hospital ITU, London W1
This project was not just a refurbishment of ITU facilities, it was a hugely complex design exercise to resolve significant level differences between two properties without introducing a lift or reducing the accommodation.
The solution was the installation of a gently curved ramp for bed transfer which now forms an elegant architectural feature at the ward entrance.
The Princess Grace Hospital gained the opportunity to expand their intensive and post-surgical care services into an adjacent commercial property in 2010, after already occupying two floors of the latter for clinical use.
A total of 10 intensive care beds are provided in a mixture of bed bays, individual rooms and isolation rooms. The finishes allude to the Princess Grace preferred colour palette whilst complying with the rigorous infection control standards.
The surgical ward on the floor above is an extension of a previously refurbished ward on the same floor. New bedrooms had to adopt a similar look and layout.
-
Sector
Healthcare
-
Area
650sqm
-
Client
HCA Healthcare UK
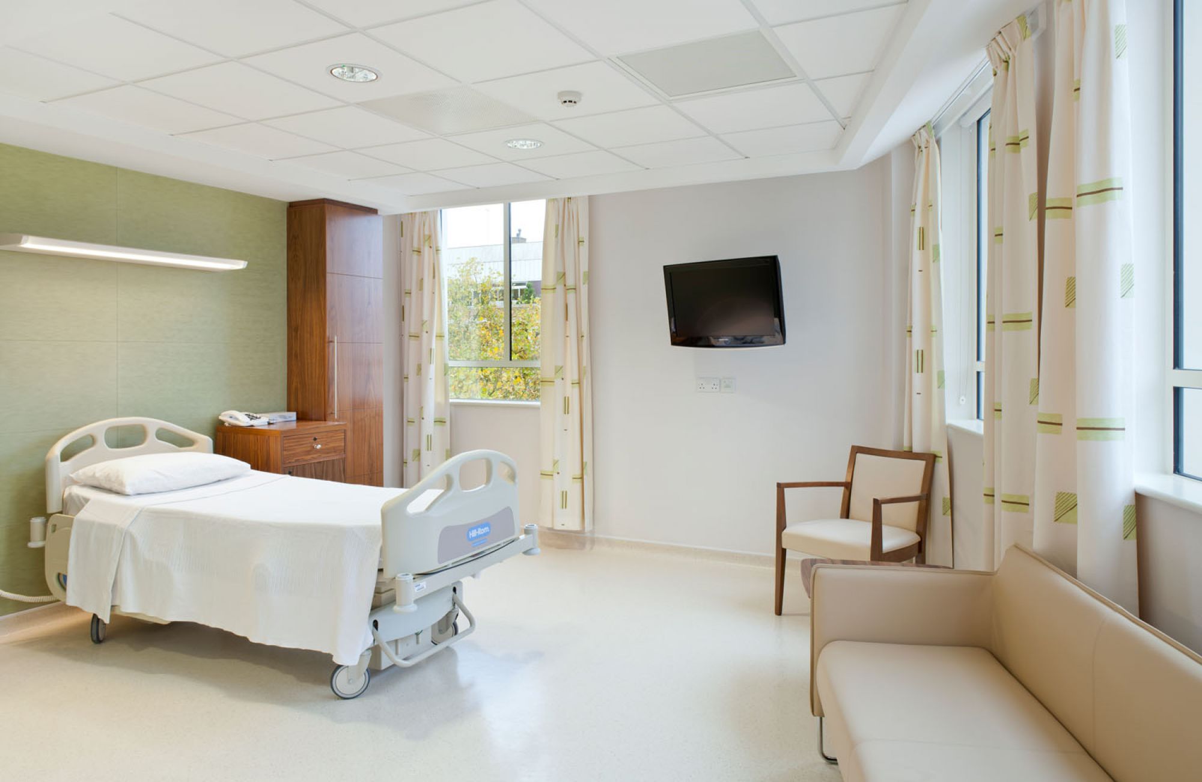
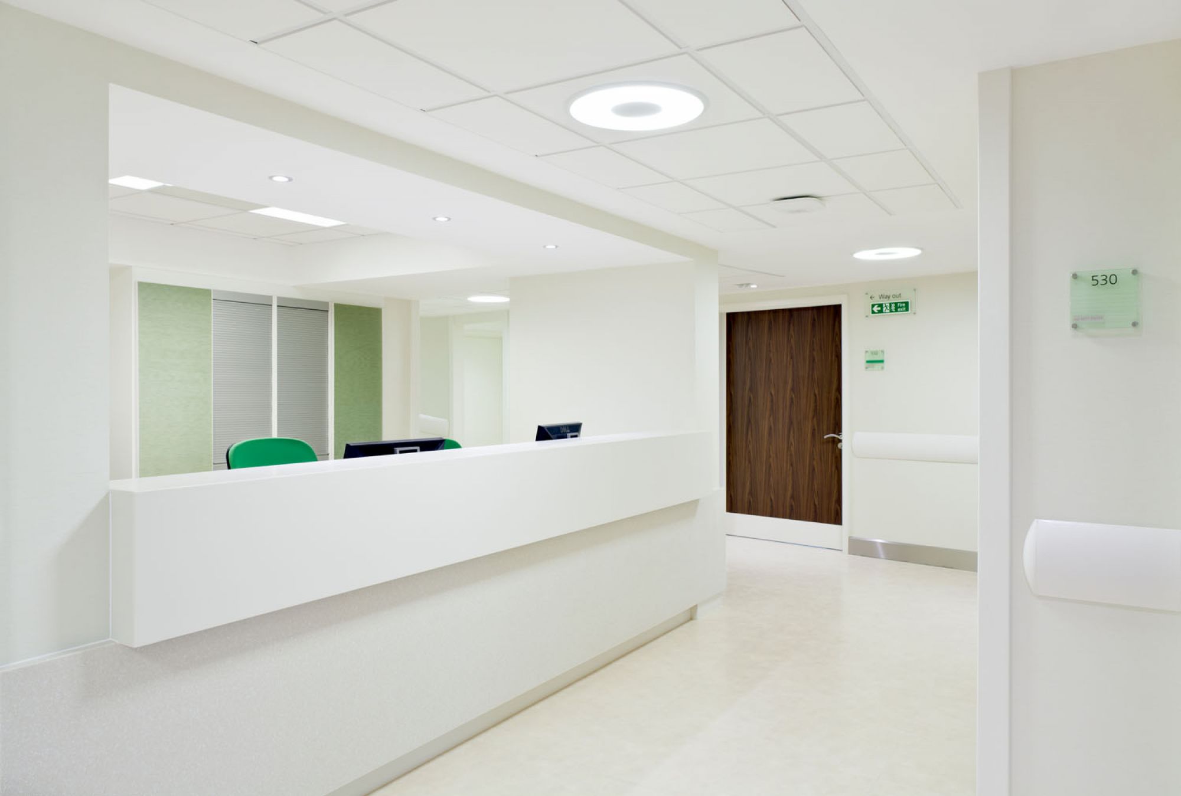
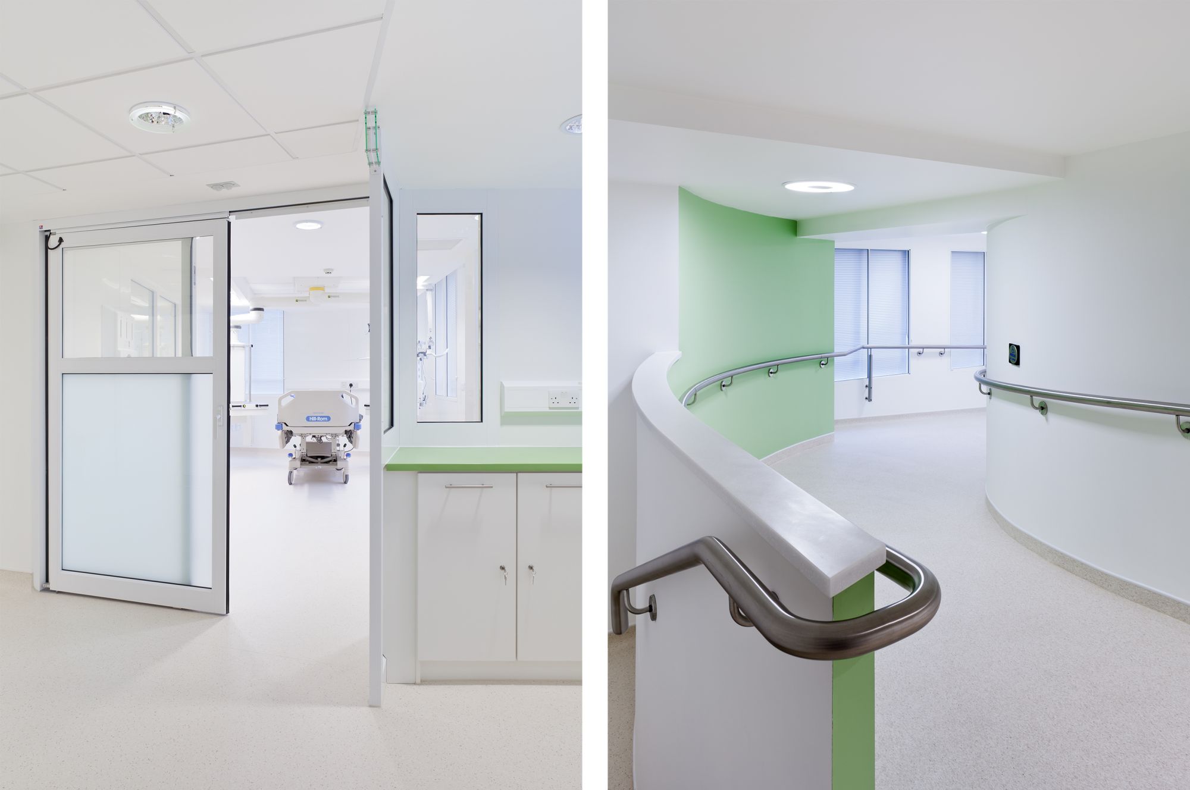
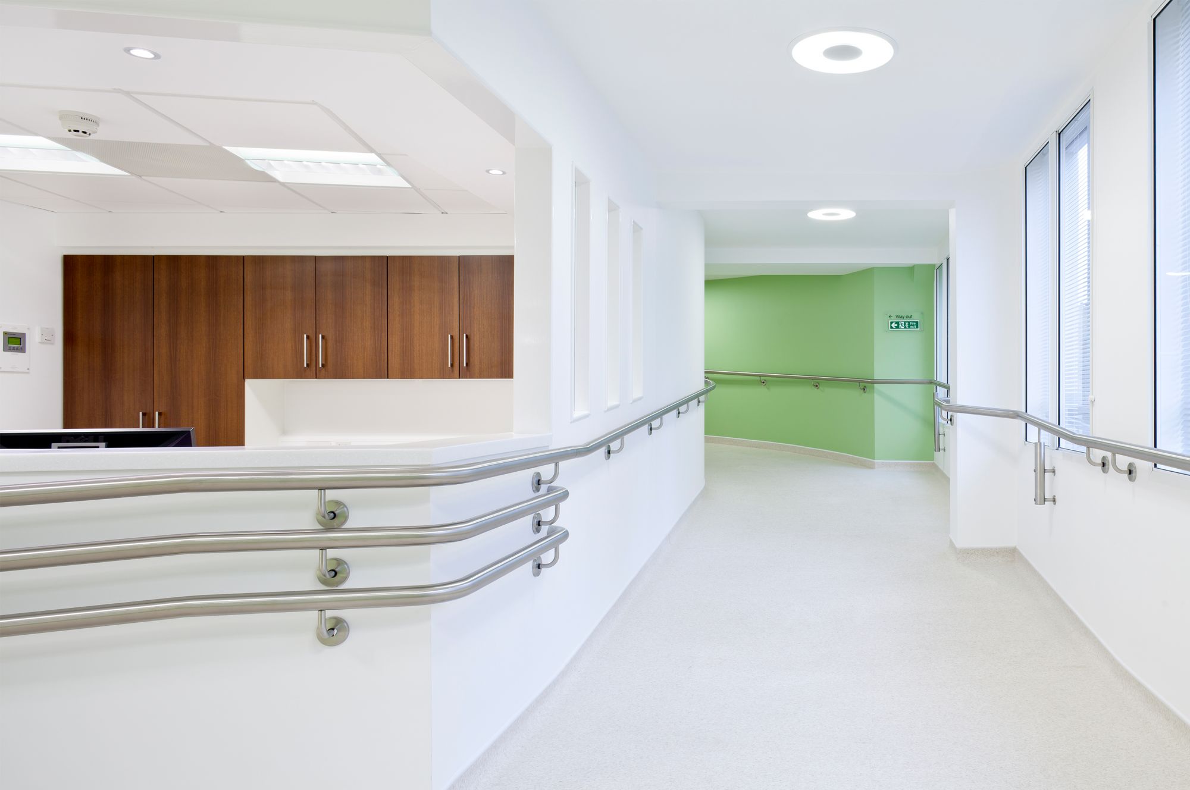
More Healthcare Projects
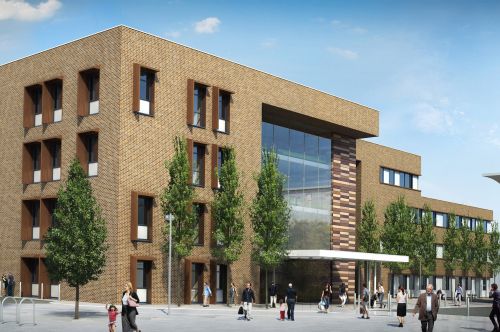
St. Leonards Polyclinic
London N1
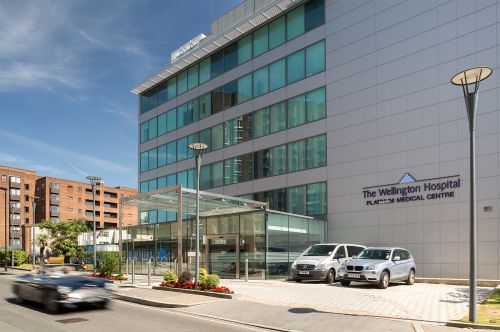
Platinum Medical Centre
London NW8

Harley Street Clinic ITU
London W1
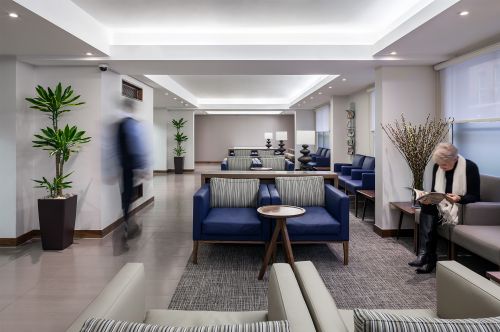
Princess Grace Hospital Main Entrance
London W1
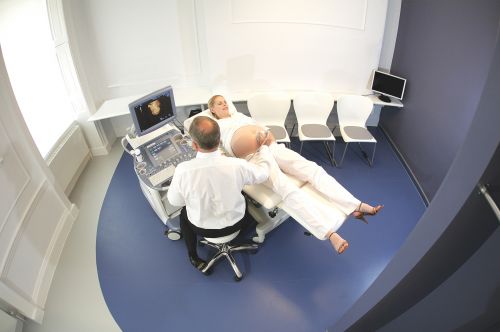
London Ultrasound Clinic
London W1
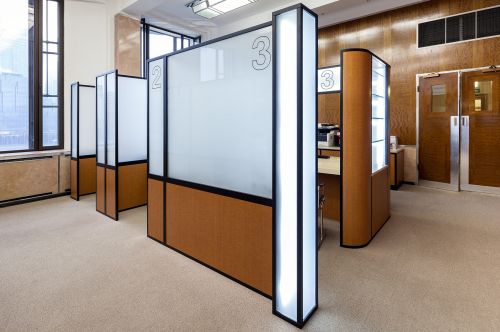
St. Olaf House
London SE1
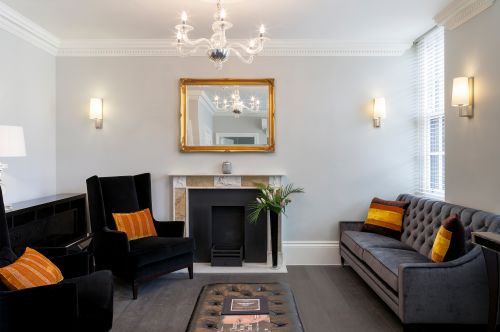
The Harley Street Dental Studio
London W1
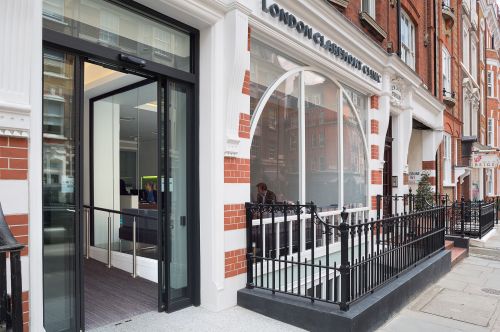
The Diagnostic and Treatment Centre
London W1
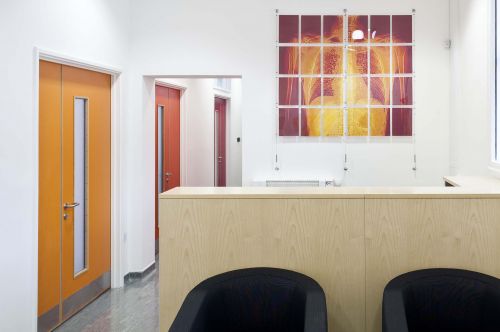
The Centre for Respiratory Medicine
London W2
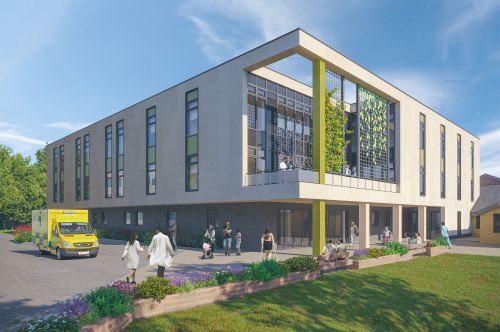
Rehabilitation Hospital
Southampton
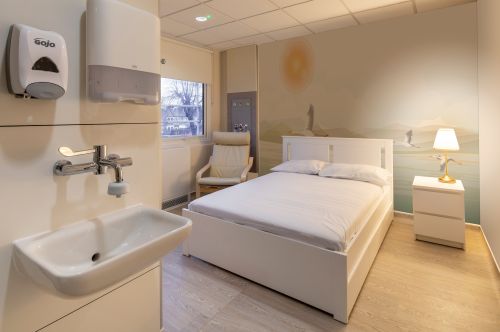
Barts Maternity Service
London
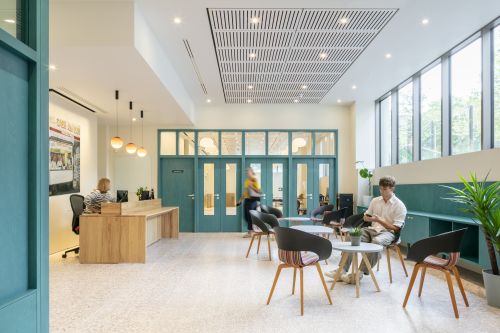
Aberfeldy WellOne
London
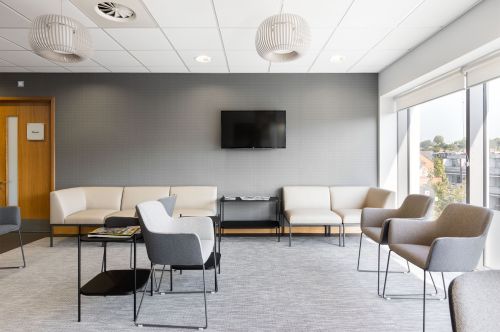
The Dermatology Partnership
London
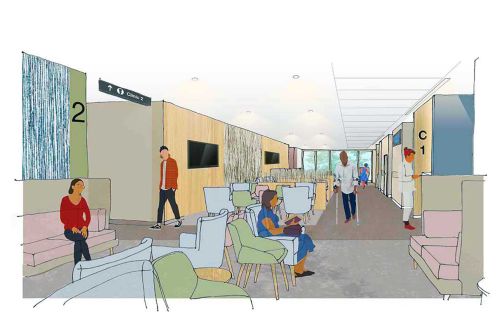
Fife Elective Orthopaedic Centre
Kirkcaldy
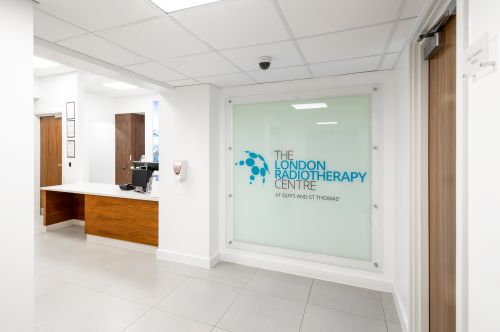
Guys Hospital Linac
London
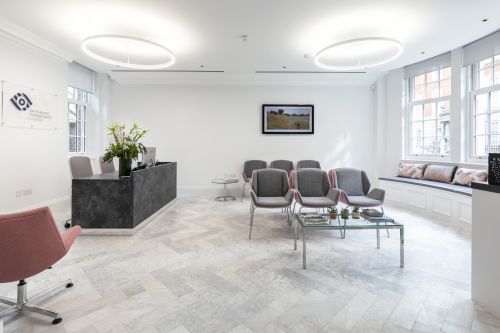
New Cavendish Street Ophthalmic Clinic
London W1
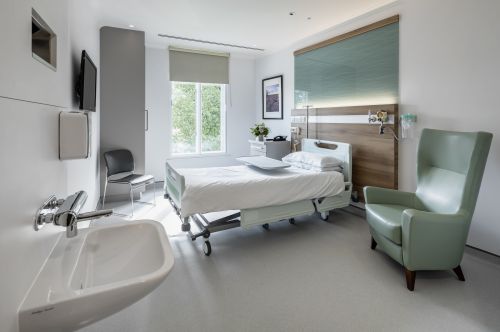
St. Francis & St. Elizabeth Wards
London NW8
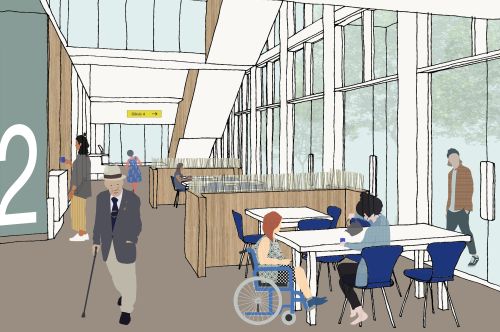
Princess Alexandra Eye Pavilion
Edinburgh
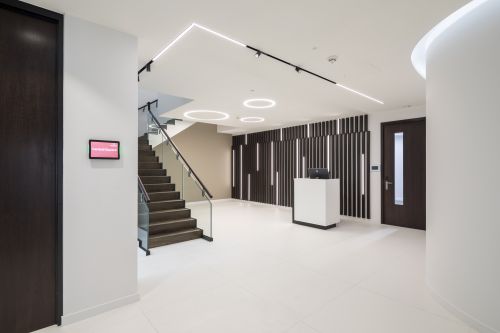
Preventicum Clinic
London WC2
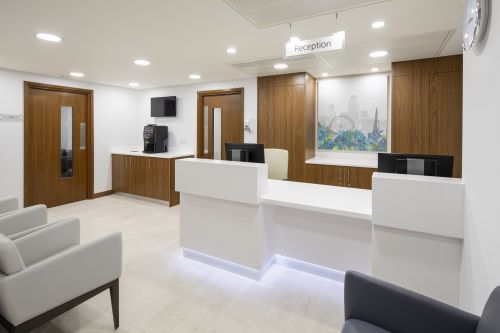
Emblem House
London SE1
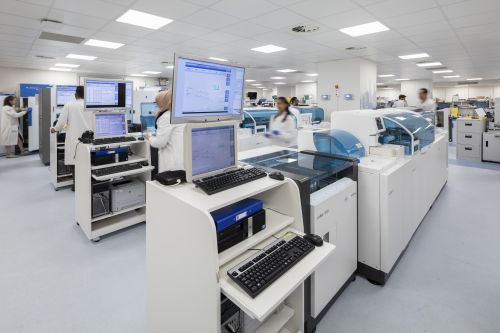
Shropshire House Laboratories
London WC1
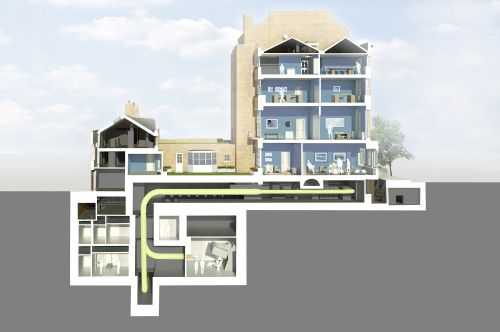
Harley Street Proton Beam Therapy
London W1
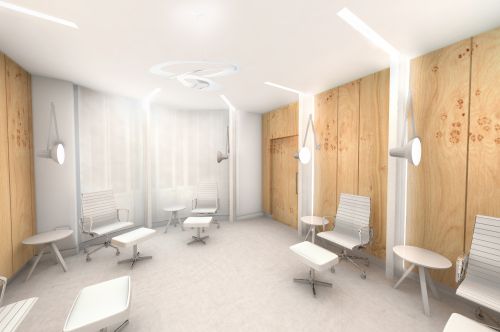
The Focus Clinic
London
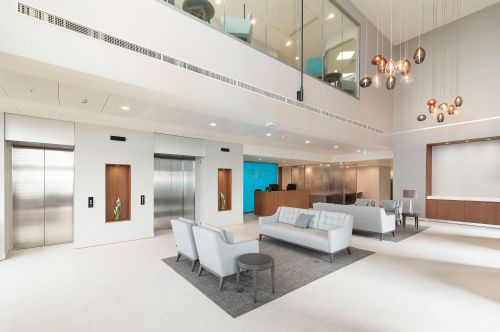
GUYS CANCER TREATMENT CENTRE
LONDON SE1
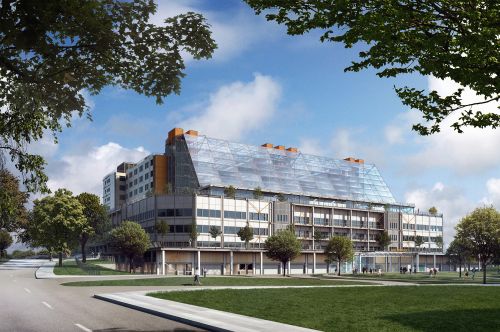
Midland Metropolitan Hospital
Birmingham
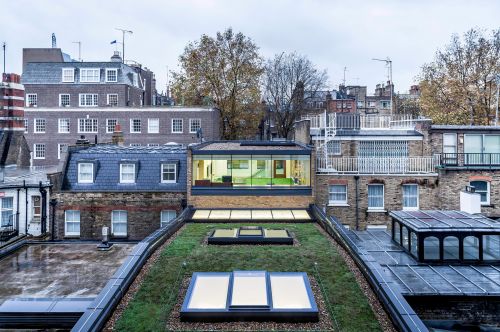
Isokinetic Sports Clinic
London W1
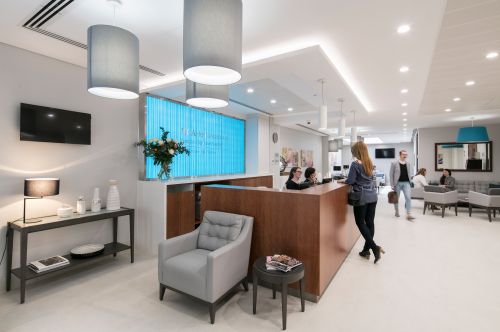
WELBECK STREET CENTRE
London W1
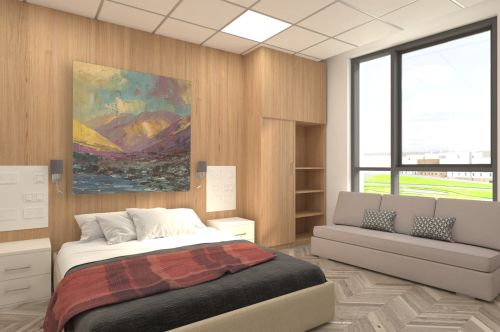
The Baird Family Hospital
Aberdeen
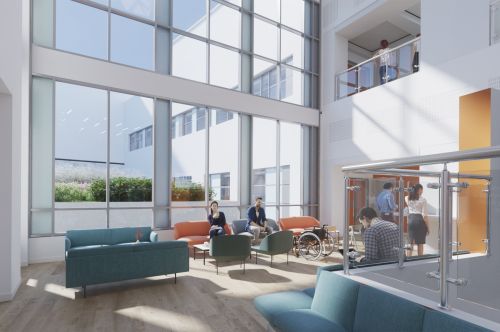
The Anchor Centre
Aberdeen
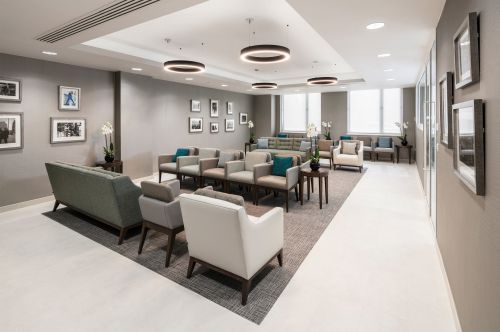
SYDNEY STREET
LONDON SW3
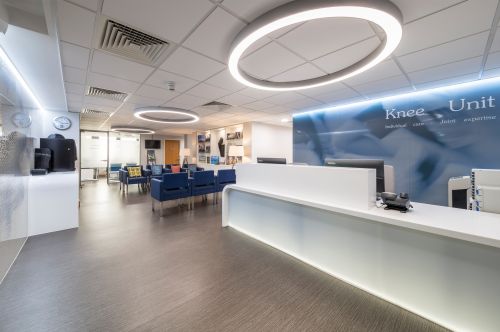
Wellington Knee Unit
London NW8
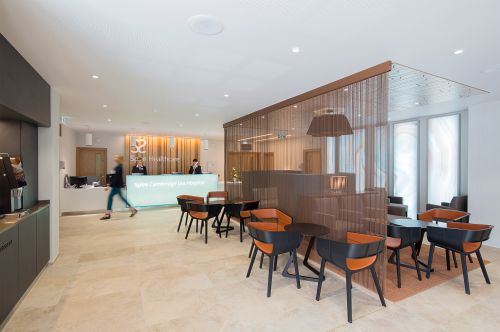
Spire Cambridge Lea Hospital
Cambridge
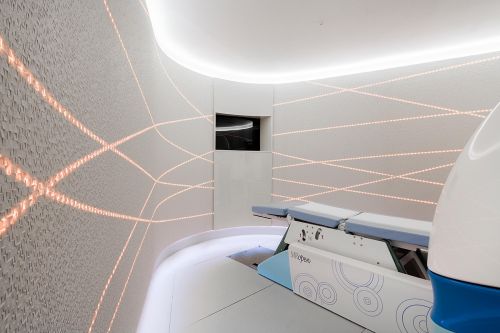
European Scanning Centre
London W1
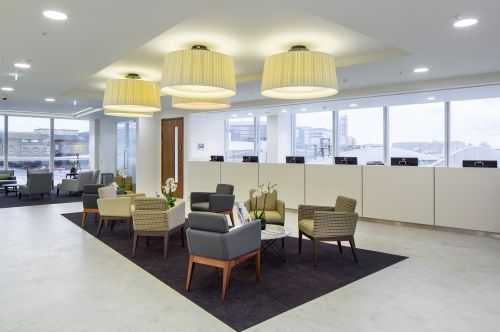
The Shard
London SE1
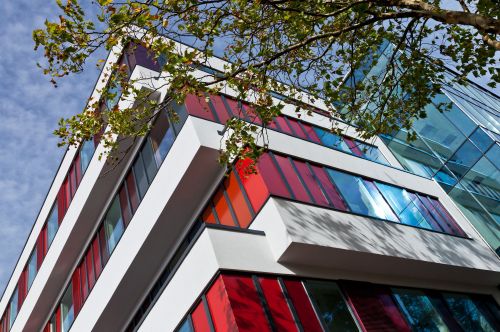
City of Coventry Health Facility
Coventry
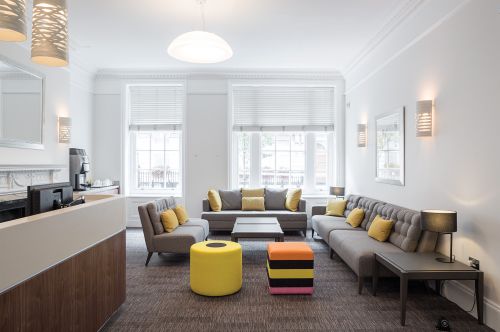
Harley Street Paediatric Clinic
London W1
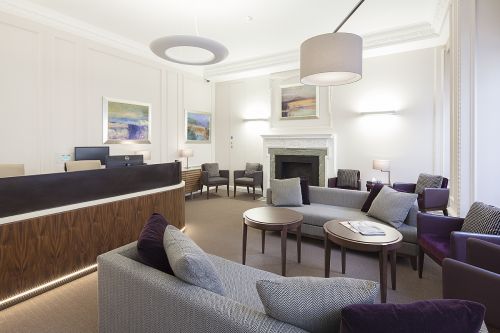
Devonshire Street Clinic
London W1
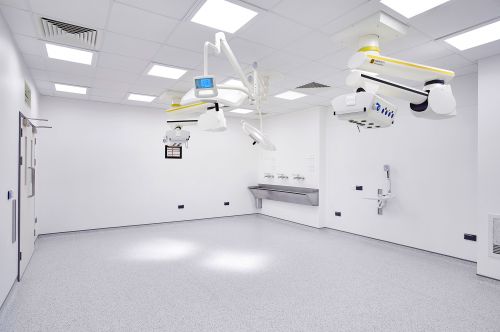
The Heart Hospital Theatres
London W1
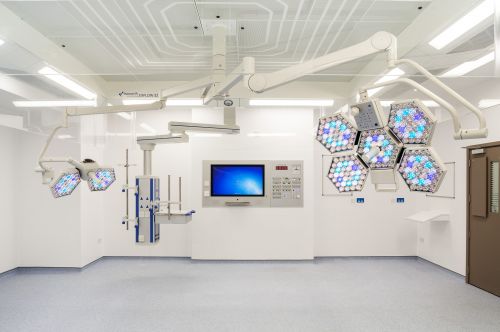
Barts Maternity Theatres
London E1
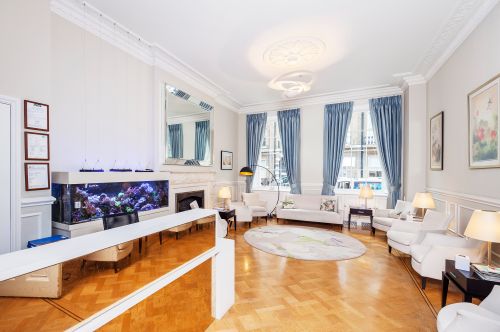
The Harley Street Fertility Clinic
London W1
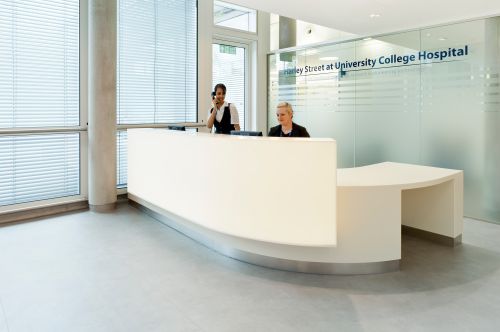
Harley Street at UCH
London NW1
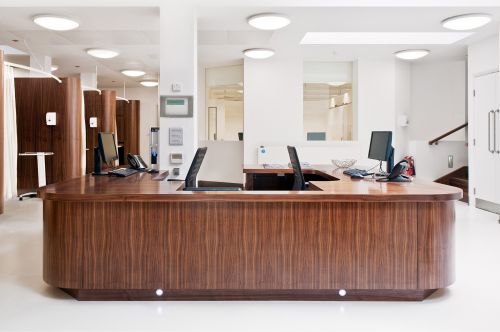
LOC - 93 & 97 HARLEY STREET
London W1
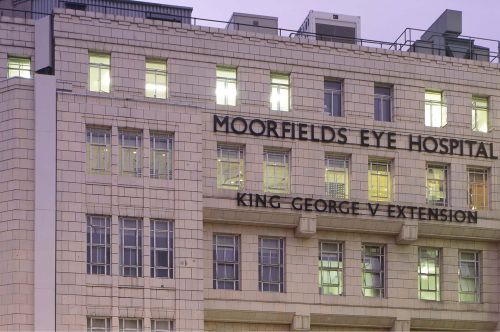
Moorfields Eye Hospital Entrance
London EC1
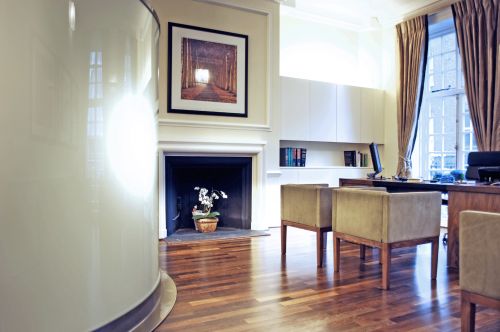
LOC - 95 Harley Street
London W1
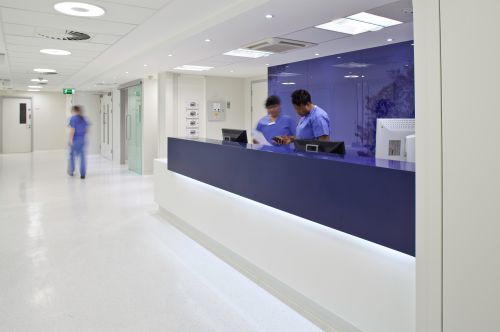
Wellington Hospital AAU
London NW8
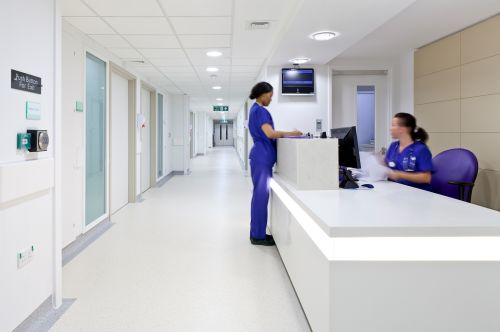
London Bridge Hospital Expansion
London SE1
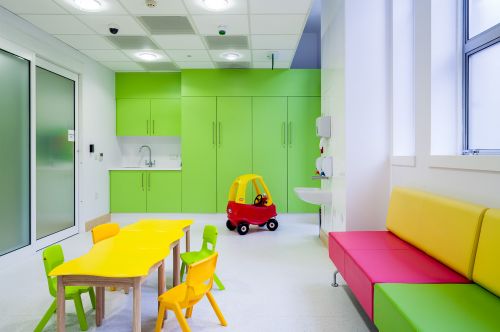
Portland Hospital Day Case Unit
London W1
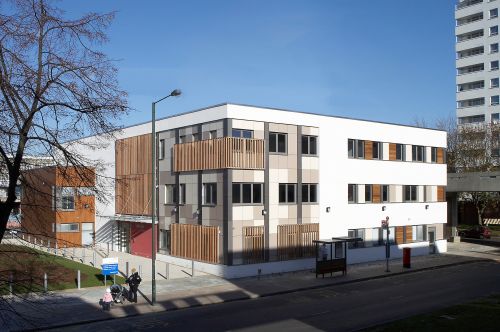
Lakeside Medical Centre
London SE2
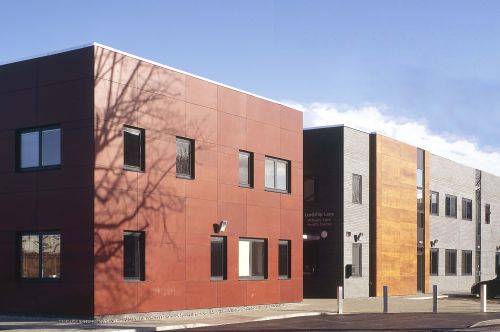
Lordship Lane Primary Care Centre
London N17
