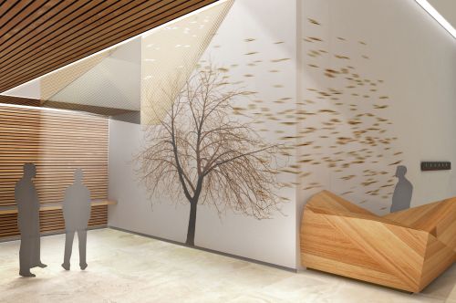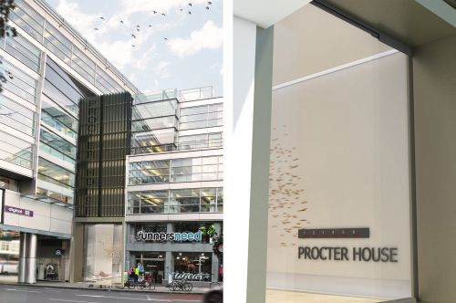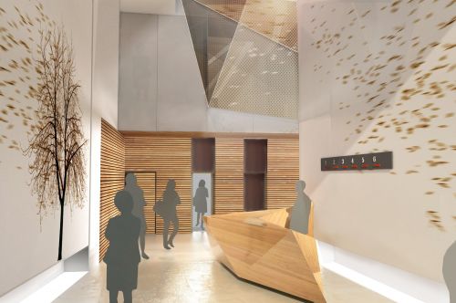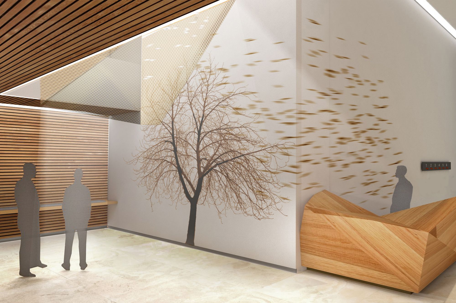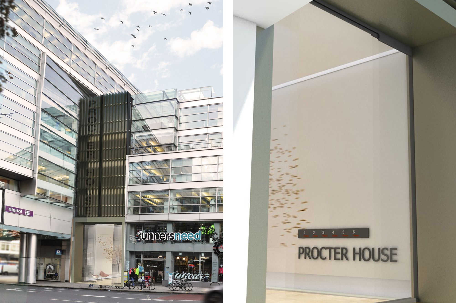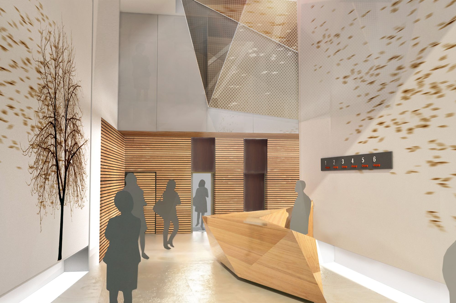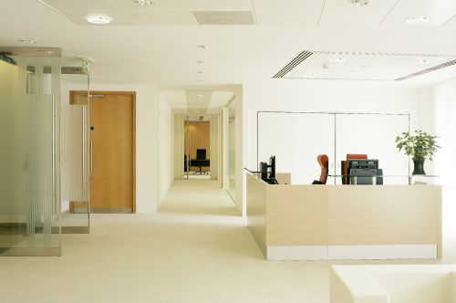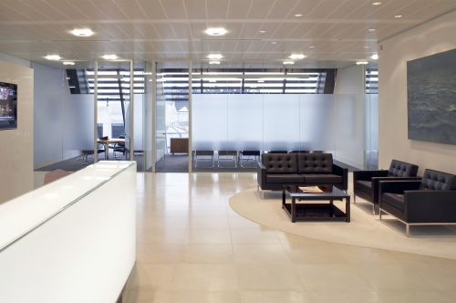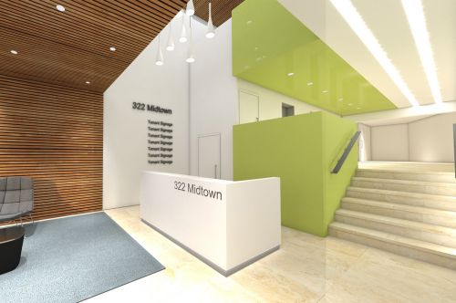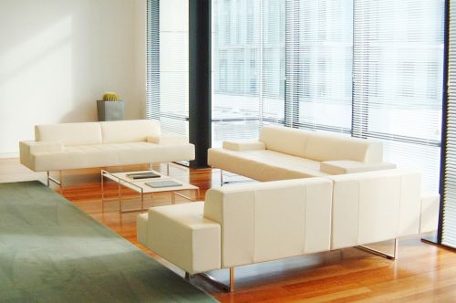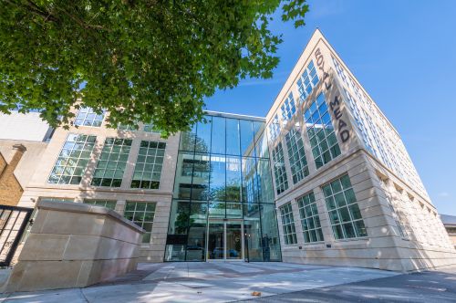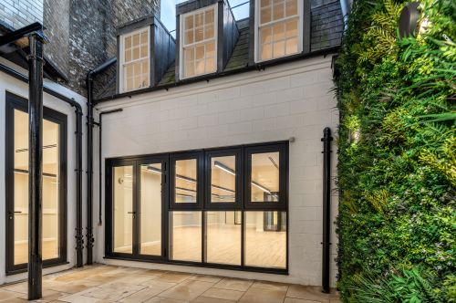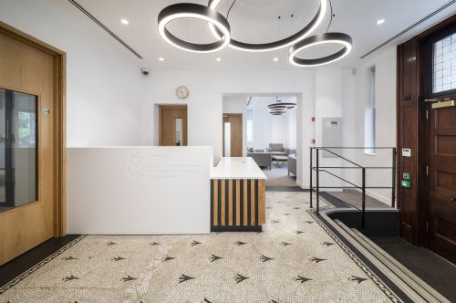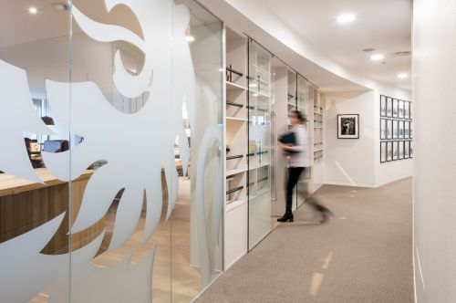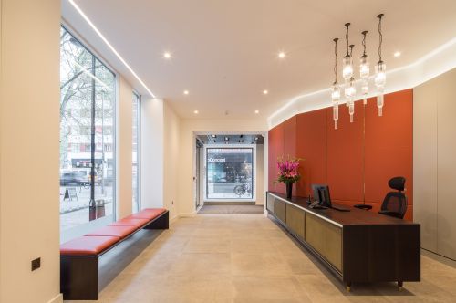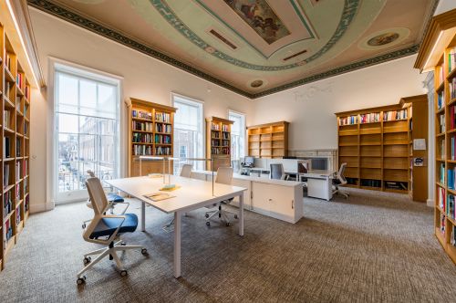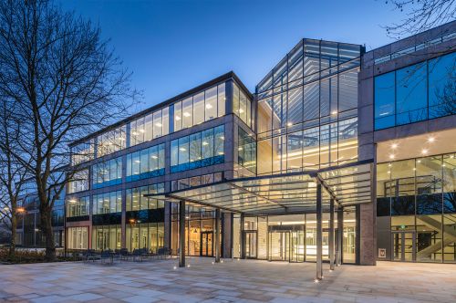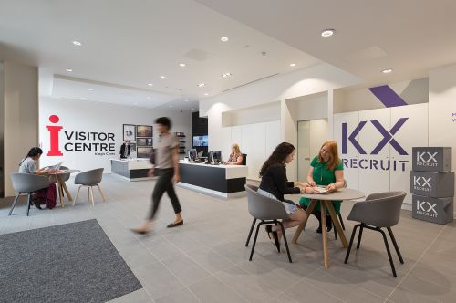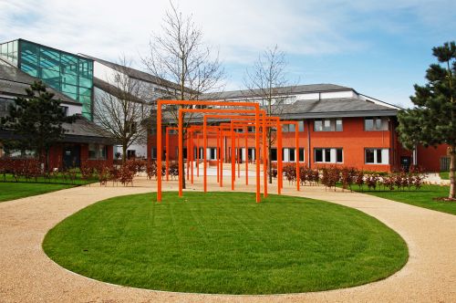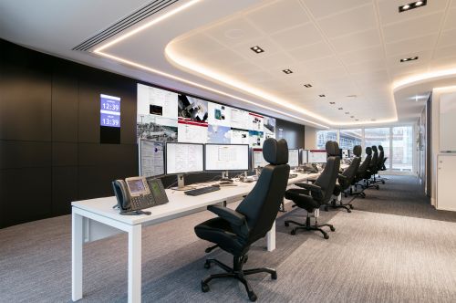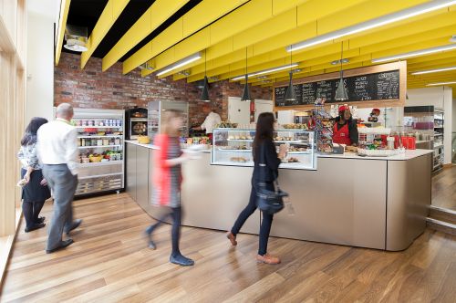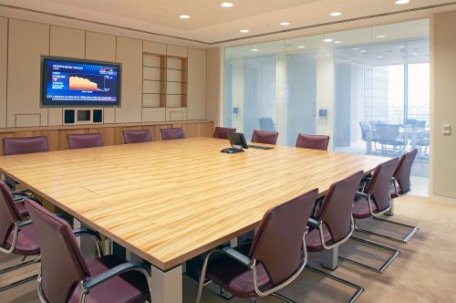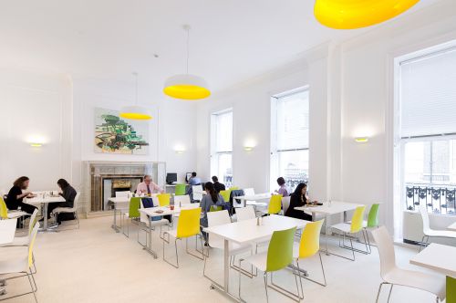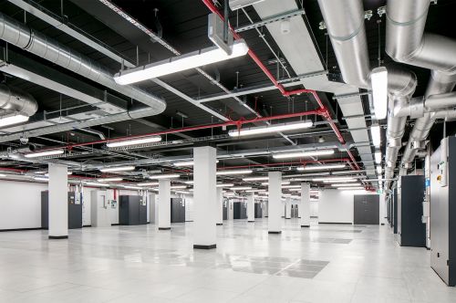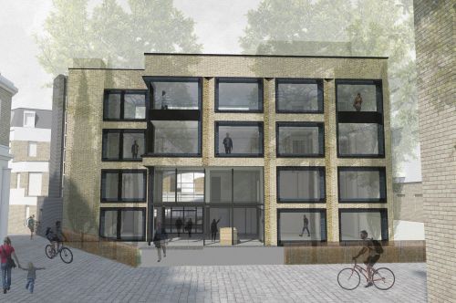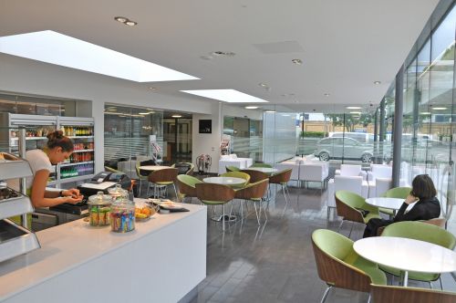Procter House, London E17
An invited competition to remodel the entrance to a 9000sqm office building in Holborn. The reception was a long and narrow space with two five storey atriums bringing light down into an uninviting lobby. Externally visual clutter and a lack of street presence betrayed the quality and size of internal spaces.
Our winning concept is to reclad the exterior of the building with copper brise-soleil etched with signage; a bold statement that structures the existing façade.
Internally the space appears widened with coloured glass panels concealing a matrix of addressable LEDs. Static images of trees are brought to life with flocking birds and falling foliage that react to passers-by.
Natural materials are used to aid wayfinding, contrast with other artificial finishes and soften the environment.
The front atrium is infilled to provide additional lettable space. At the rear the atrium is reclad. Natural daylight shines down a digital glass clad fissure through which our feathered avatars fly up past a relaxing waiting space and out to the sky above.
-
Sector
Commercial
-
Area
7750sqm
-
Client
Confidential
