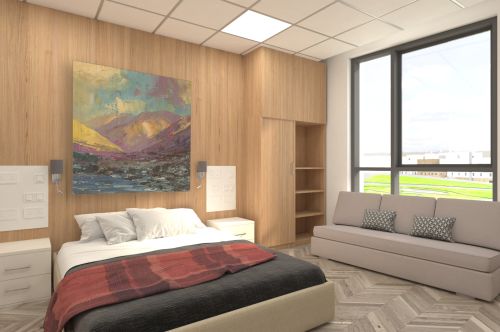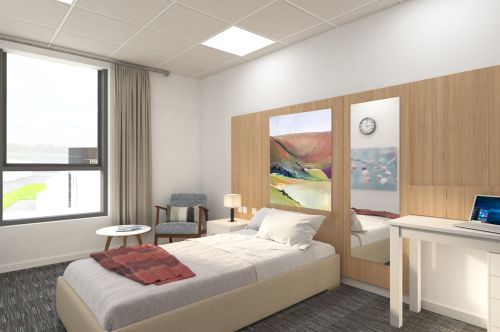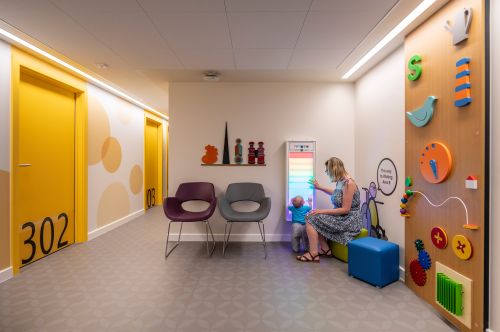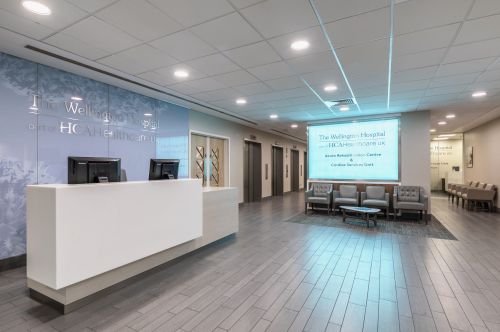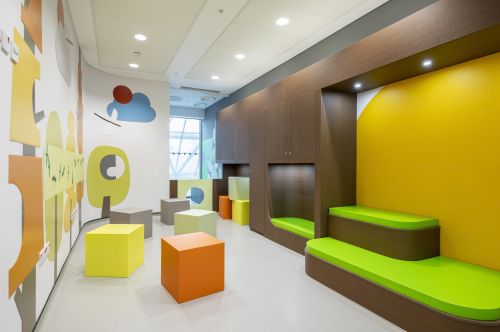The Baird Family Hospital, Aberdeen
The first hospital in the region which focuses on family health, offering reproductive, maternity and paediatric healthcare services under one roof. Sonnemann Toon Architects created the interior design and wayfinding strategy for this unique facility with the aim of making navigation simple and supporting the visitors in making themselves at home.
The concept is based on three styles, each providing the best environment for the type of healthcare provided within - from the traditional domestic feel of the midwifery unit and visitors hotel, through contemporary hospitality ambience of the wards through to modern clinical interiors of the operating theatres. The emphasis is on welcoming the entire family; bedrooms are equipped with window seats which convert into overnight beds for visitors. Each overnight space has a view out and at the heart of the hospital lies a glazed atrium providing social space and activity hub filled with natural light. Art themes reference local seasonal highland colours, echoing the circle of life.
-
Sector
Healthcare
-
Area
27,750sqm
-
Client
NHS Grampian
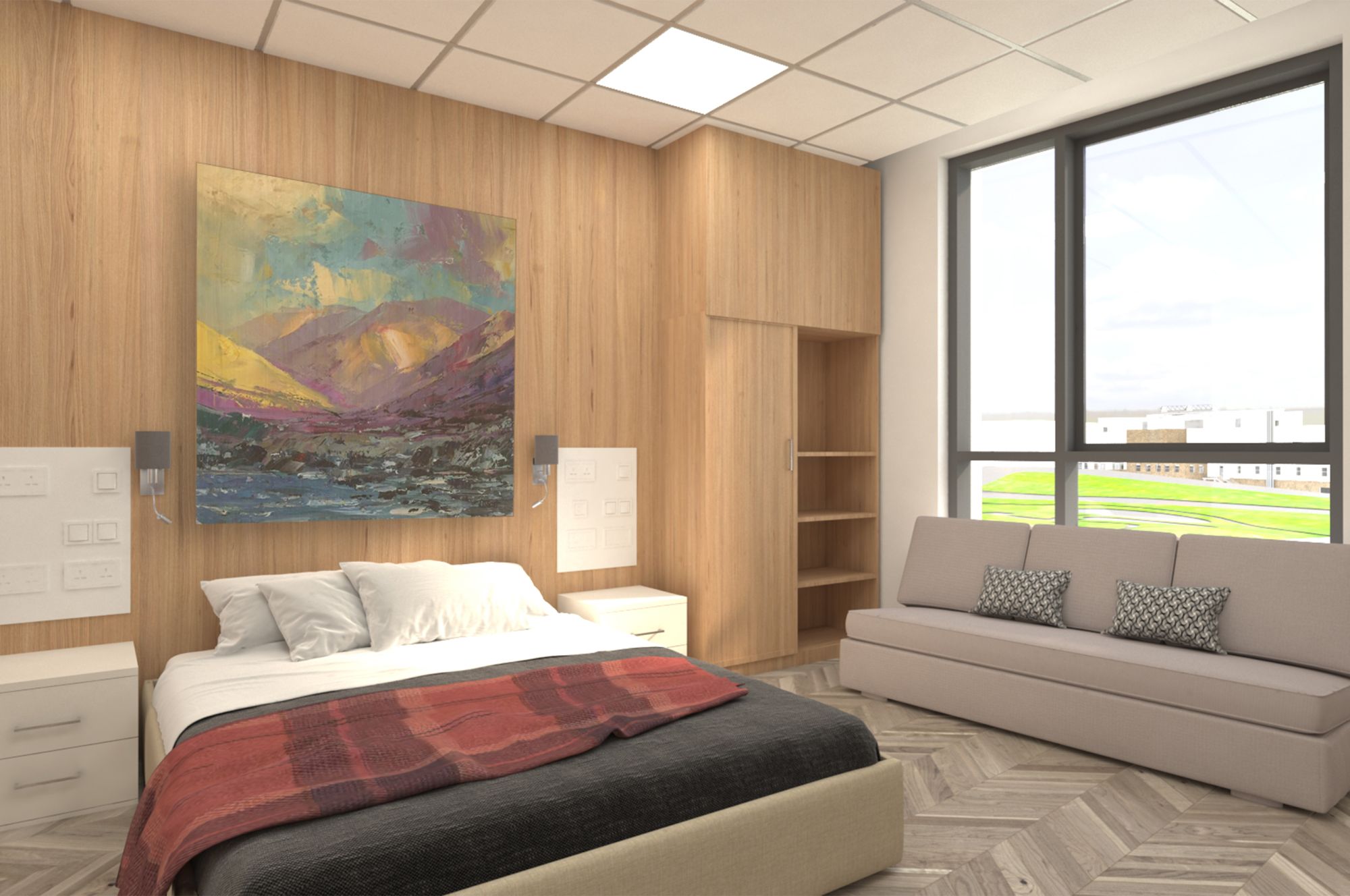
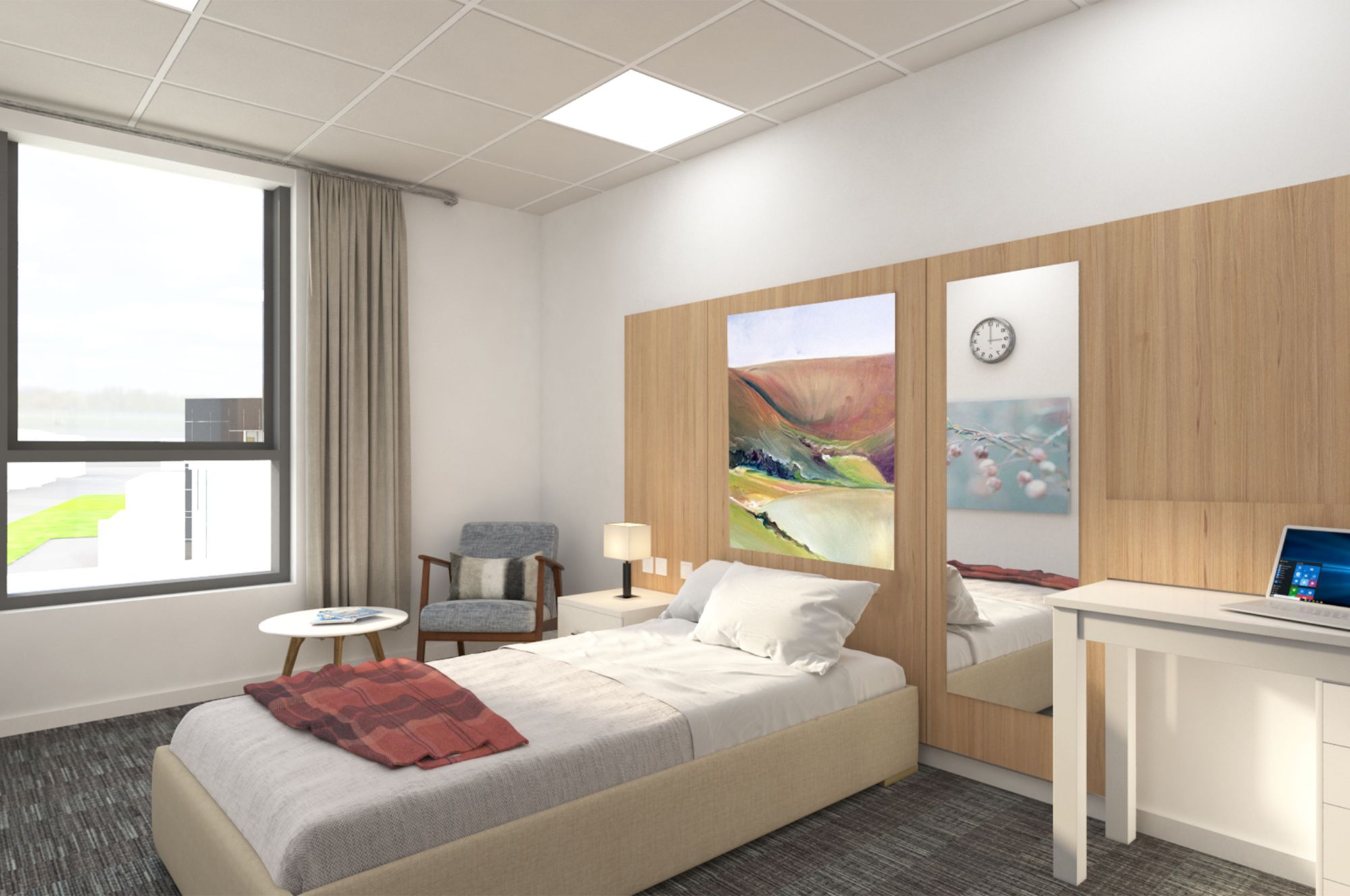
More Healthcare Projects
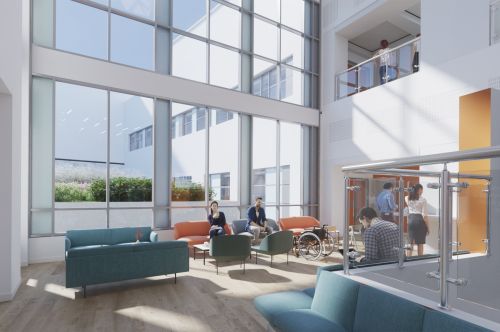
The Anchor Centre
Aberdeen
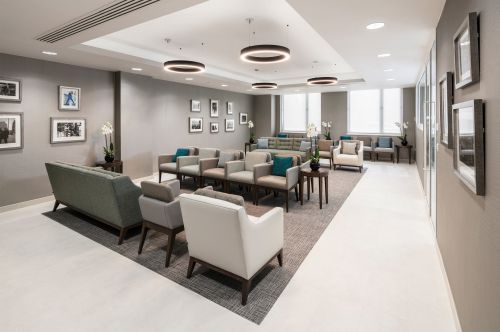
SYDNEY STREET
LONDON SW3
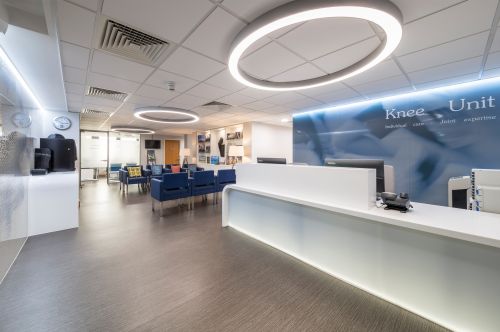
Wellington Knee Unit
London NW8
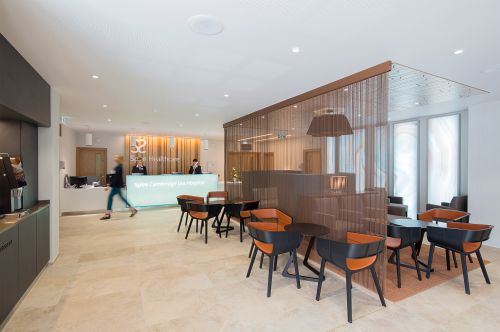
Spire Cambridge Lea Hospital
Cambridge
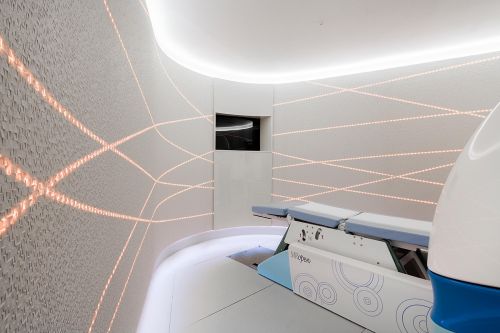
European Scanning Centre
London W1
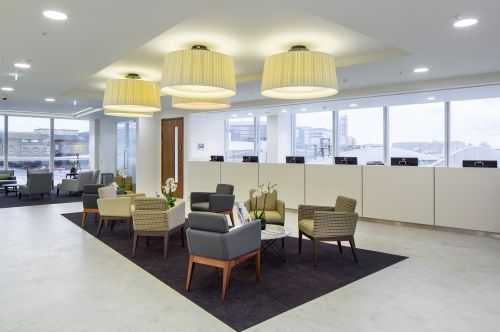
The Shard
London SE1
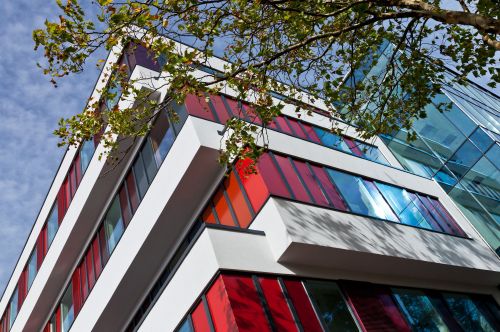
City of Coventry Health Facility
Coventry
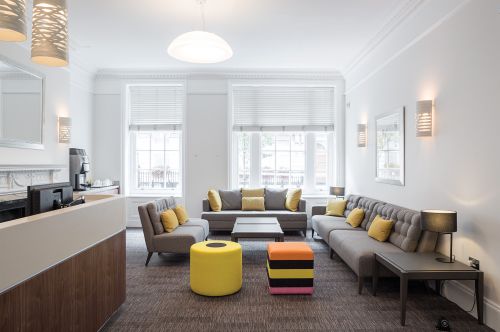
Harley Street Paediatric Clinic
London W1
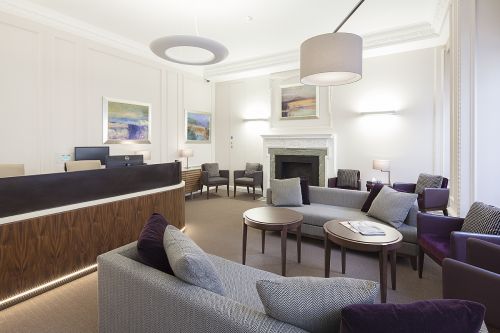
Devonshire Street Clinic
London W1
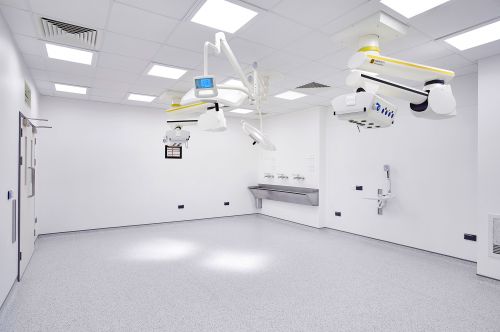
The Heart Hospital Theatres
London W1
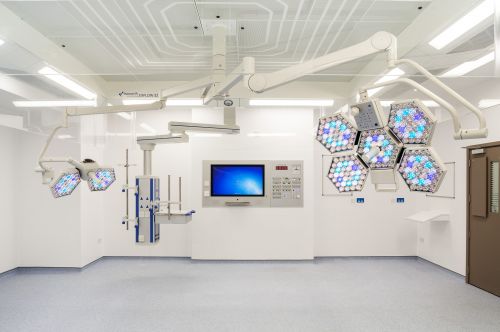
Barts Maternity Theatres
London E1
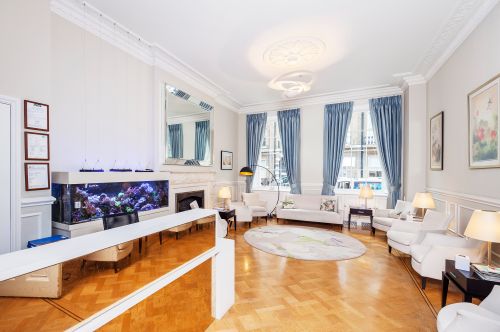
The Harley Street Fertility Clinic
London W1
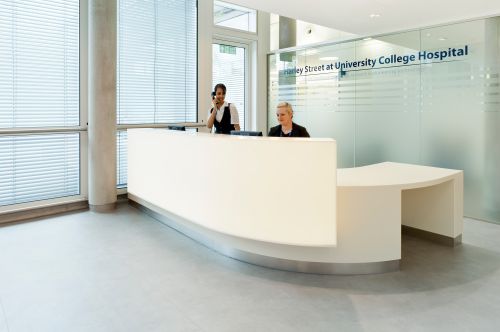
Harley Street at UCH
London NW1
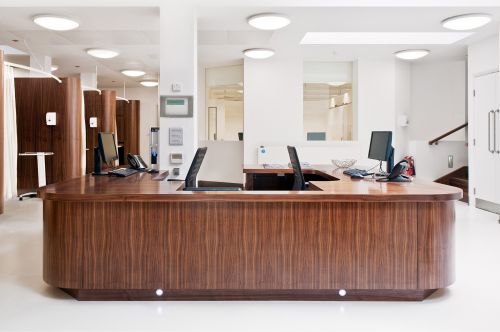
LOC - 93 & 97 HARLEY STREET
London W1
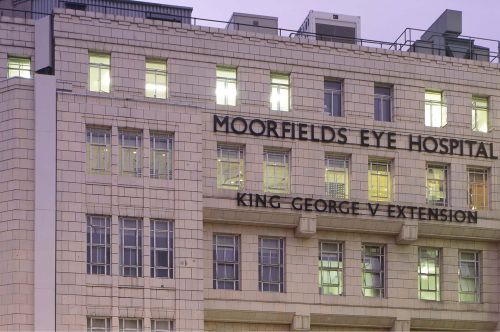
Moorfields Eye Hospital Entrance
London EC1
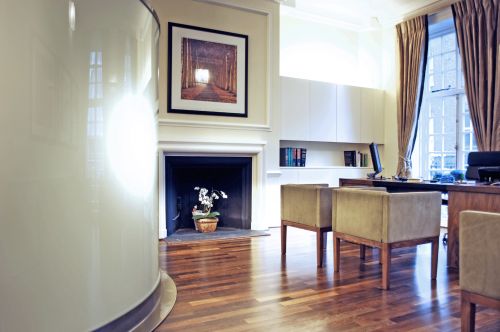
LOC - 95 Harley Street
London W1
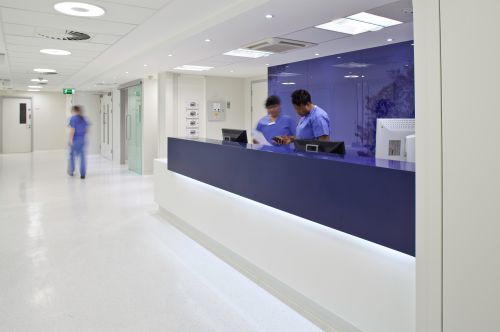
Wellington Hospital AAU
London NW8
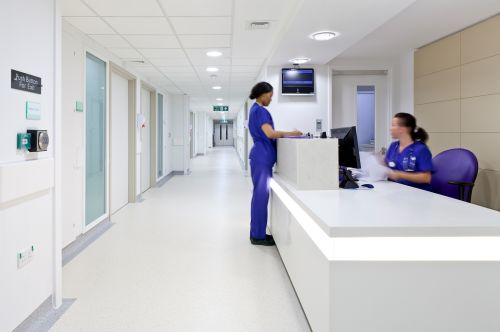
London Bridge Hospital Expansion
London SE1
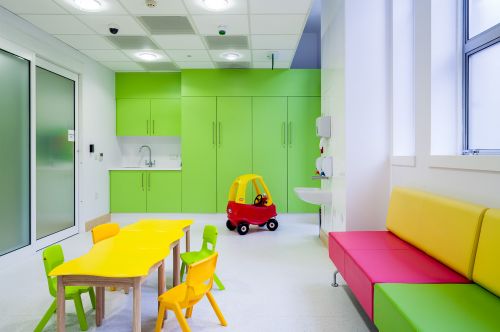
Portland Hospital Day Case Unit
London W1
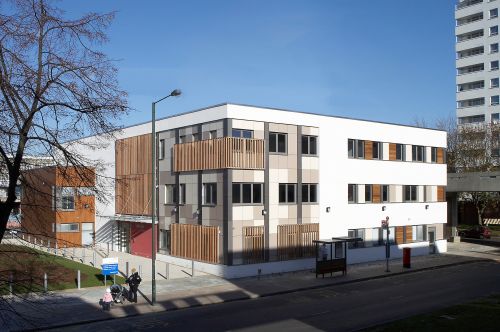
Lakeside Medical Centre
London SE2
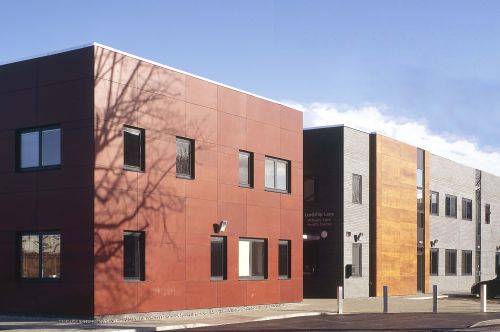
Lordship Lane Primary Care Centre
London N17
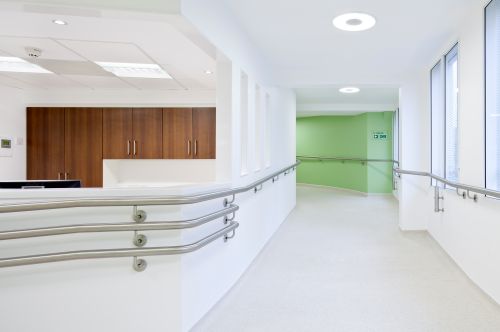
Princess Grace Hospital ITU
London W1
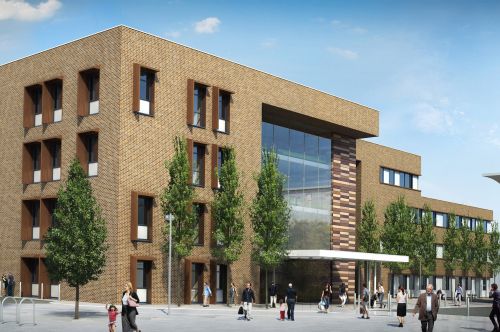
St. Leonards Polyclinic
London N1
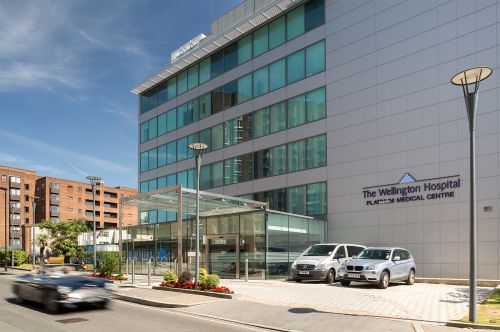
Platinum Medical Centre
London NW8
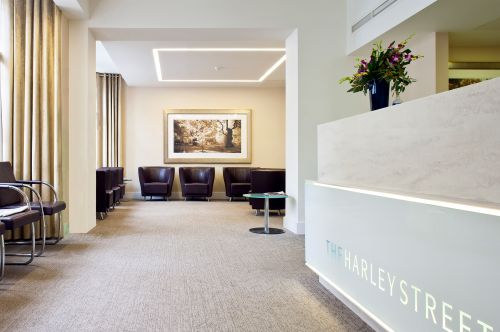
Harley Street Clinic ITU
London W1
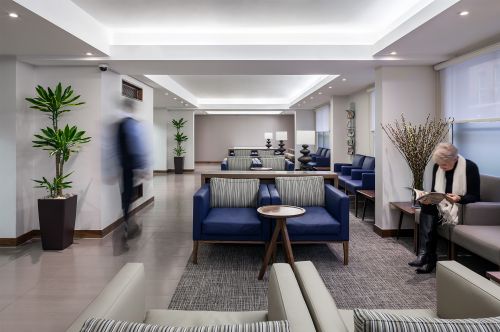
Princess Grace Hospital Main Entrance
London W1
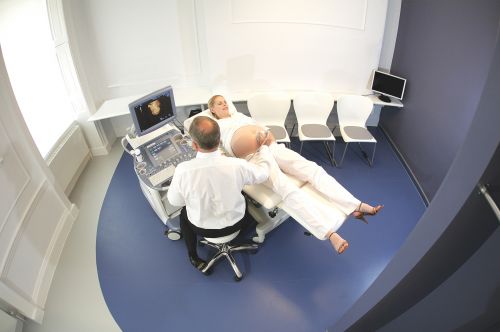
London Ultrasound Clinic
London W1
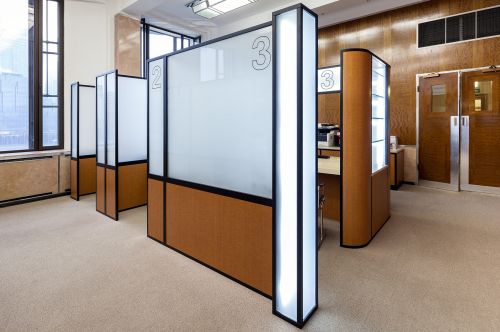
St. Olaf House
London SE1
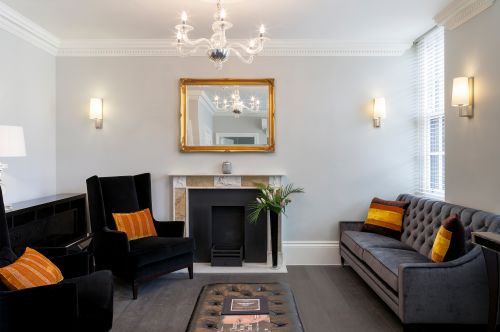
The Harley Street Dental Studio
London W1
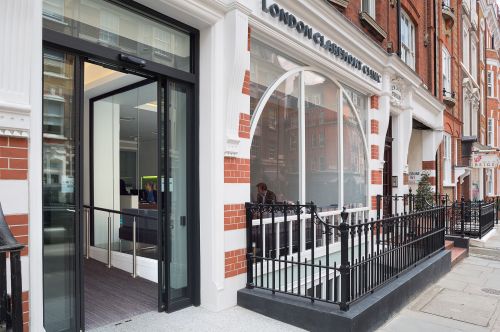
The Diagnostic and Treatment Centre
London W1
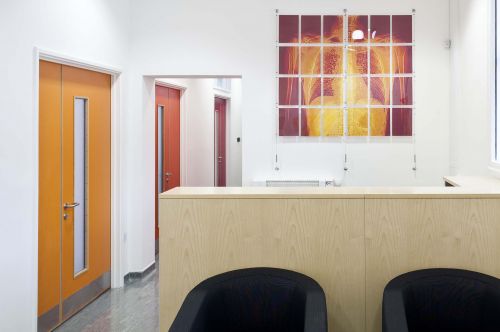
The Centre for Respiratory Medicine
London W2
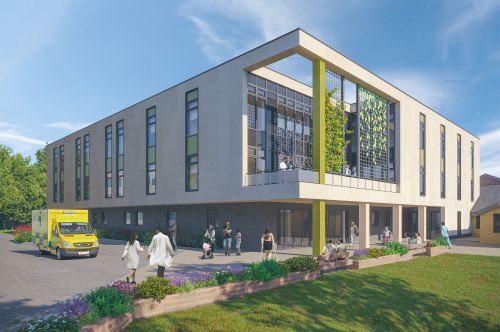
Rehabilitation Hospital
Southampton
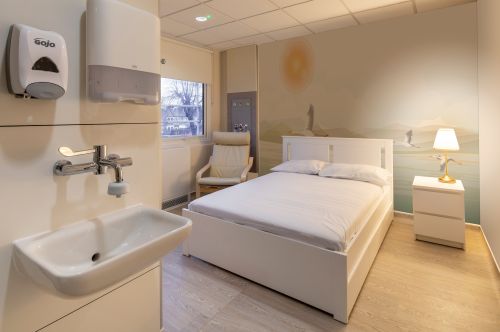
Barts Maternity Service
London
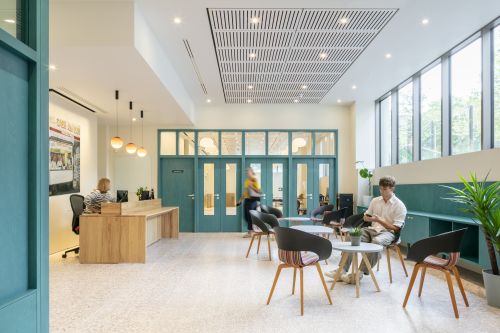
Aberfeldy WellOne
London
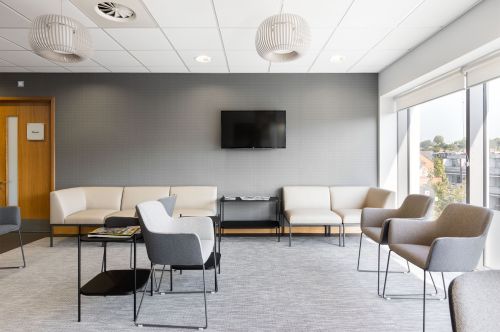
The Dermatology Partnership
London
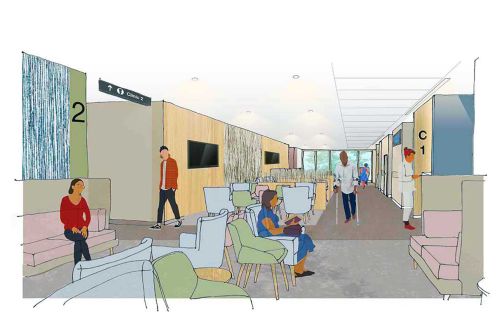
Fife Elective Orthopaedic Centre
Kirkcaldy
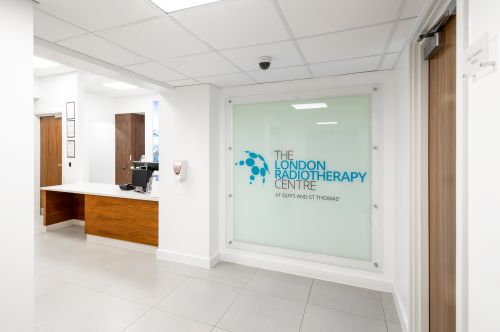
Guys Hospital Linac
London
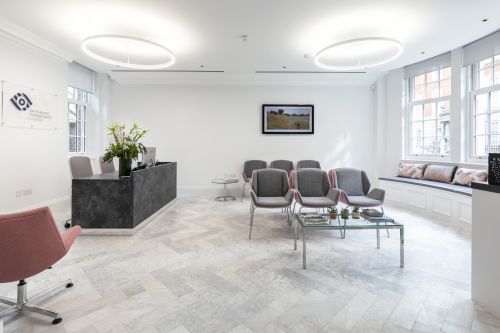
New Cavendish Street Ophthalmic Clinic
London W1
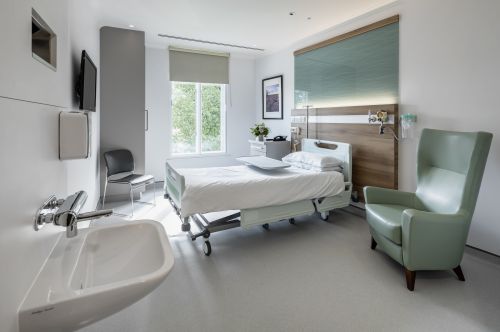
St. Francis & St. Elizabeth Wards
London NW8
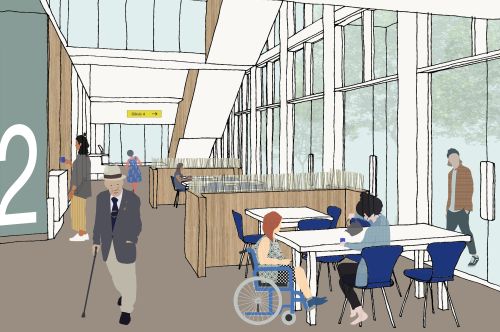
Princess Alexandra Eye Pavilion
Edinburgh
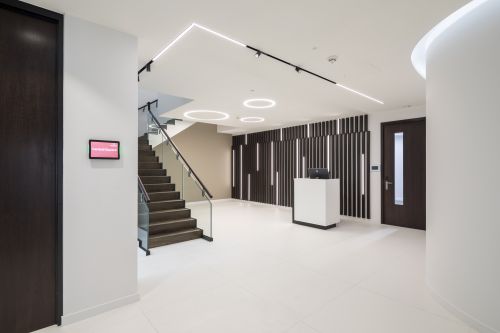
Preventicum Clinic
London WC2
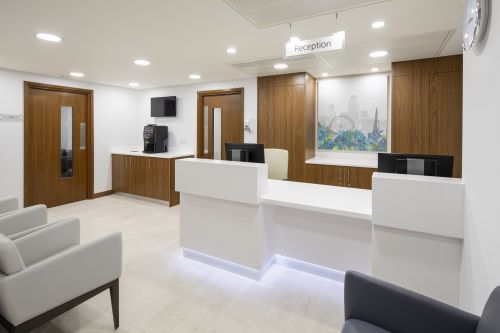
Emblem House
London SE1
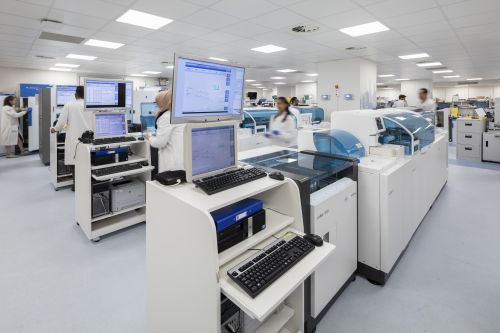
Shropshire House Laboratories
London WC1
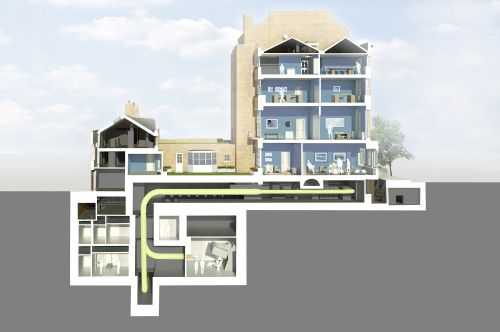
Harley Street Proton Beam Therapy
London W1
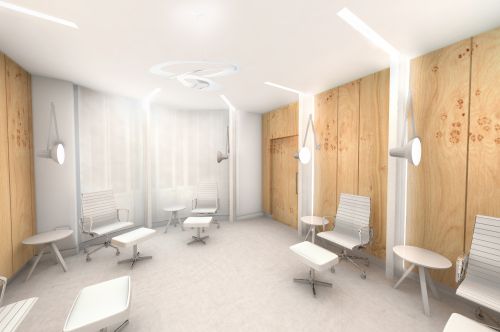
The Focus Clinic
London
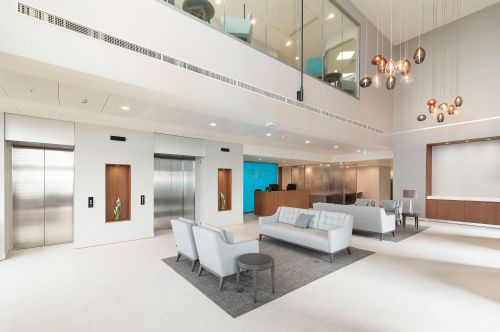
GUYS CANCER TREATMENT CENTRE
LONDON SE1
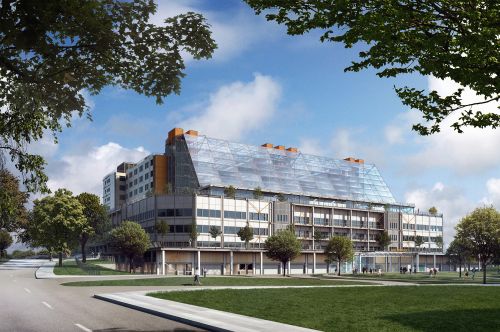
Midland Metropolitan Hospital
Birmingham
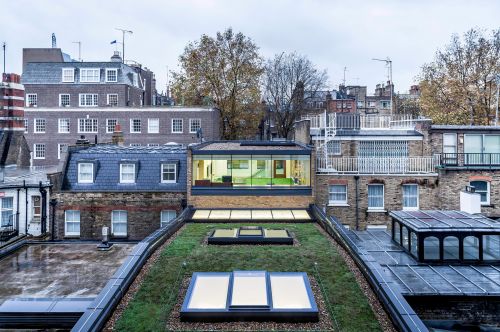
Isokinetic Sports Clinic
London W1
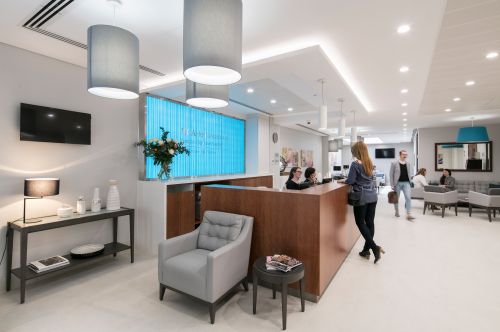
WELBECK STREET CENTRE
London W1
